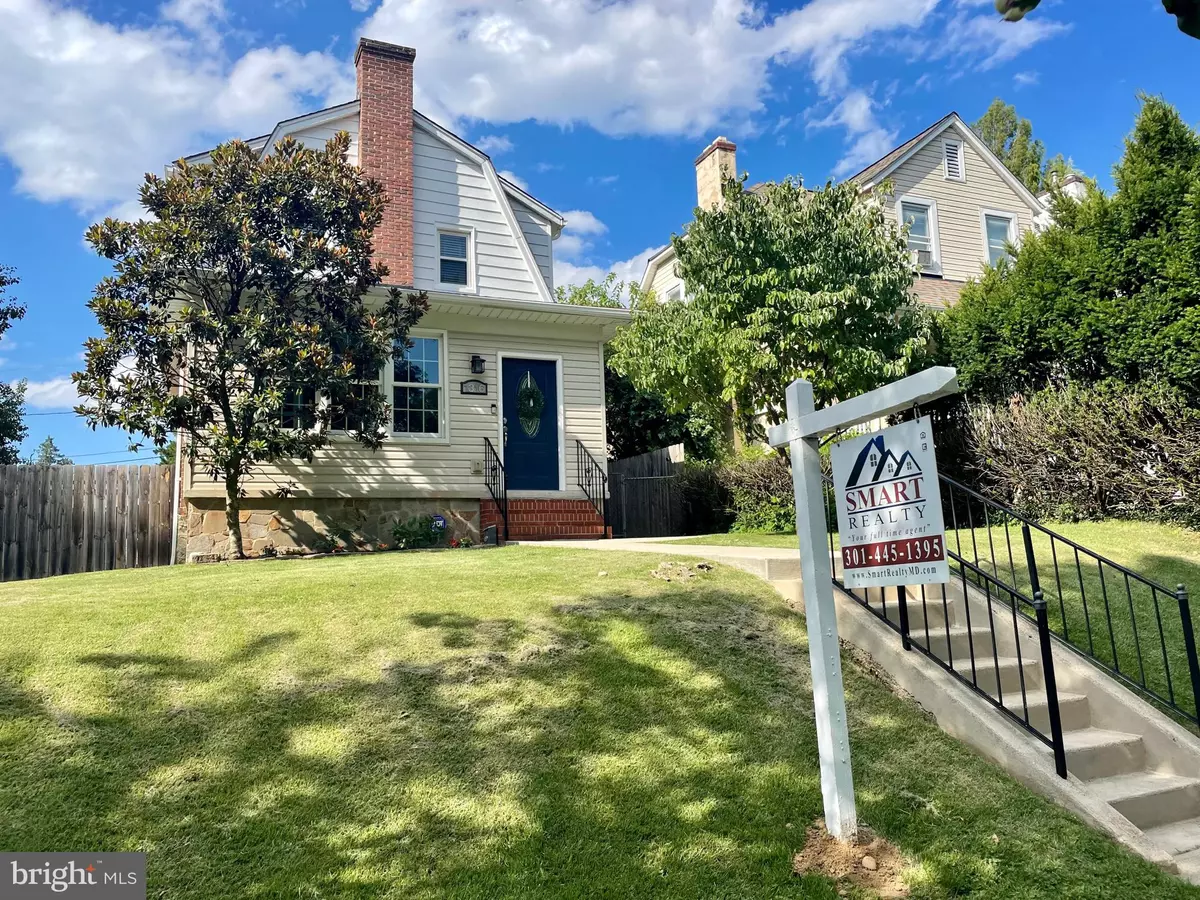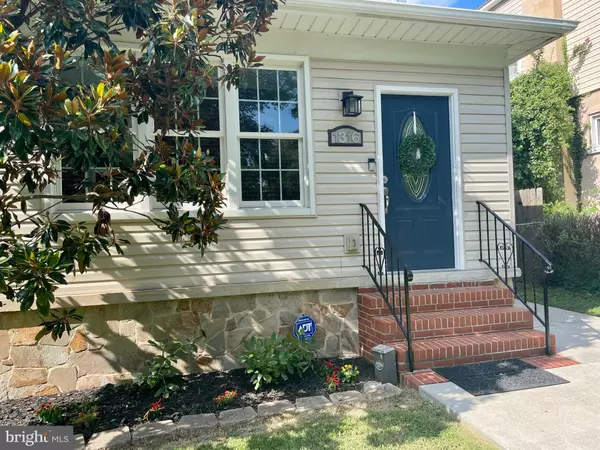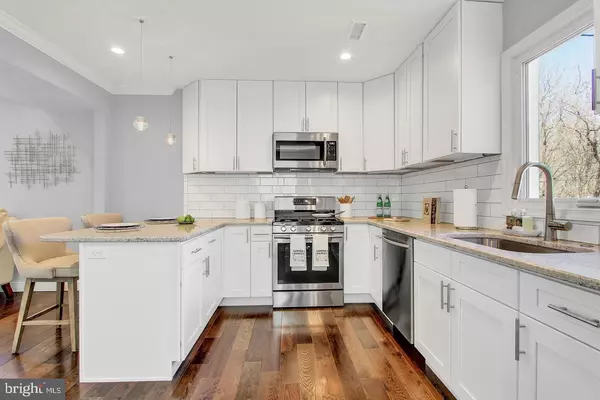$375,000
$379,900
1.3%For more information regarding the value of a property, please contact us for a free consultation.
1316 ASBURY RD Baltimore, MD 21209
3 Beds
3 Baths
1,700 SqFt
Key Details
Sold Price $375,000
Property Type Single Family Home
Sub Type Detached
Listing Status Sold
Purchase Type For Sale
Square Footage 1,700 sqft
Price per Sqft $220
Subdivision None Available
MLS Listing ID MDBA2092706
Sold Date 10/05/23
Style Colonial
Bedrooms 3
Full Baths 2
Half Baths 1
HOA Y/N N
Abv Grd Liv Area 1,200
Originating Board BRIGHT
Year Built 1940
Annual Tax Amount $5,356
Tax Year 2022
Lot Size 4,939 Sqft
Acres 0.11
Property Description
Welcome to this hidden treasure that underwent a complete renovation finished in 2018! This lovely home has 1,700sqft of gorgeous living space. The main level features a kitchen every cook will love with a gas stove and beautiful quartz countertops as well as a brand-new GE French Door refrigerator installed last week! This open floor plan is a perfect space for entertaining guests who can use the conveniently located powder room, hang out in the large backyard or relax with a cup of coffee in the enclosed front porch area. The upper level offers 2 bedrooms with hardwood flooring, ample closets and a custom designed bath. On the lower level you will find a beautiful space that can be made into an additional bedroom, office space or play area. The spacious lower level also offers a full bathroom with custom shower, laundry area and tiled floors throughout. All high-ticket items were brand new in 2018: roof, HVAC, water heater, windows, doors, etc. Property is a short walk to Whole foods, Starbucks, Lake Roland Park, Ivy Bookstore, Meadowbrook Pool, Historic Mt. Washington and offers convenient access to the Light Rail and Bus stop. Home is zoned to the highly desirable Mt Washington School. Enjoy easy parking on a sleepy dead-end street or park out back in your carport or one car garage! Don't miss out on this gem!!
Location
State MD
County Baltimore City
Zoning R-5
Direction South
Rooms
Other Rooms Living Room, Bedroom 2, Bedroom 3, Kitchen, Den, Bedroom 1, Laundry, Mud Room, Bathroom 1, Bathroom 2, Half Bath
Basement Other
Interior
Interior Features Breakfast Area, Built-Ins, Ceiling Fan(s), Combination Kitchen/Living, Crown Moldings, Floor Plan - Open, Kitchen - Eat-In, Kitchen - Gourmet, Recessed Lighting, Walk-in Closet(s), Wood Floors
Hot Water Electric
Heating Central
Cooling Central A/C
Flooring Hardwood, Tile/Brick
Fireplaces Number 1
Fireplaces Type Non-Functioning
Equipment Built-In Microwave, Dishwasher, Dryer - Front Loading, Dryer - Electric, Dual Flush Toilets, Energy Efficient Appliances, ENERGY STAR Clothes Washer, ENERGY STAR Dishwasher, ENERGY STAR Refrigerator, Exhaust Fan, Refrigerator, Washer - Front Loading, Stove
Fireplace Y
Window Features Double Pane,Energy Efficient,Replacement
Appliance Built-In Microwave, Dishwasher, Dryer - Front Loading, Dryer - Electric, Dual Flush Toilets, Energy Efficient Appliances, ENERGY STAR Clothes Washer, ENERGY STAR Dishwasher, ENERGY STAR Refrigerator, Exhaust Fan, Refrigerator, Washer - Front Loading, Stove
Heat Source Natural Gas
Laundry Basement
Exterior
Parking Features Covered Parking, Garage - Side Entry
Garage Spaces 2.0
Carport Spaces 1
Fence Privacy
Utilities Available Cable TV Available, Electric Available, Natural Gas Available, Phone Available, Sewer Available, Water Available
Water Access N
View Trees/Woods
Roof Type Architectural Shingle
Accessibility None
Total Parking Spaces 2
Garage Y
Building
Lot Description Level
Story 3
Foundation Stone
Sewer Public Septic, Public Sewer
Water Public
Architectural Style Colonial
Level or Stories 3
Additional Building Above Grade, Below Grade
New Construction N
Schools
Elementary Schools Mt. Washington
School District Baltimore City Public Schools
Others
Pets Allowed Y
Senior Community No
Tax ID 0327154660C046
Ownership Fee Simple
SqFt Source Assessor
Acceptable Financing Cash, Conventional, FHA
Listing Terms Cash, Conventional, FHA
Financing Cash,Conventional,FHA
Special Listing Condition Standard
Pets Allowed No Pet Restrictions
Read Less
Want to know what your home might be worth? Contact us for a FREE valuation!

Our team is ready to help you sell your home for the highest possible price ASAP

Bought with Joy E Sushinsky • Compass





