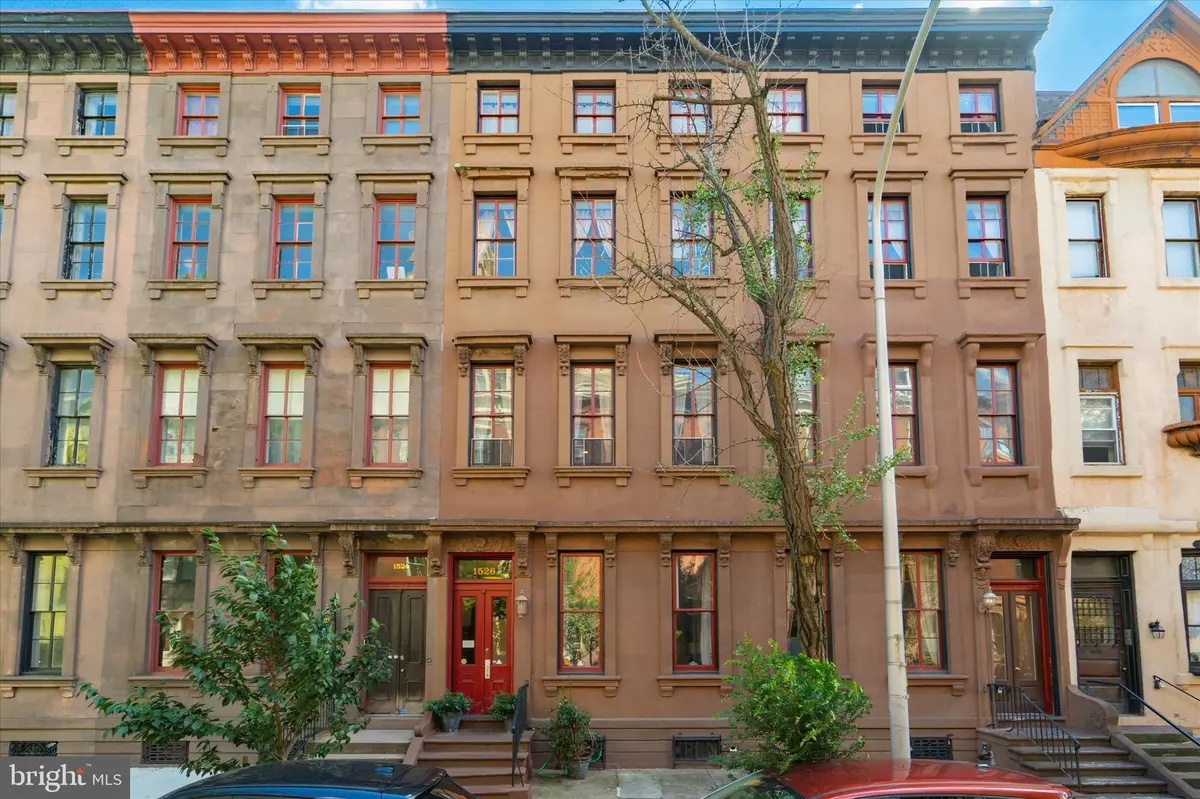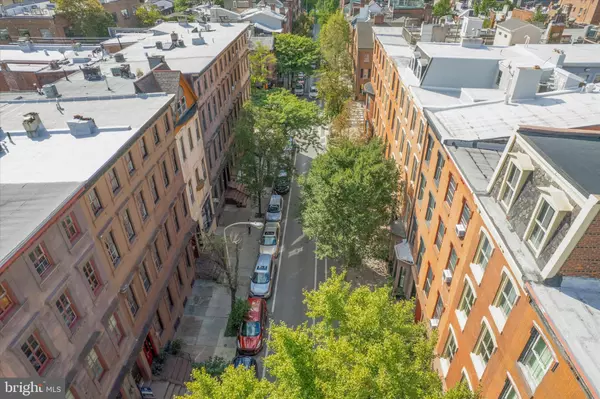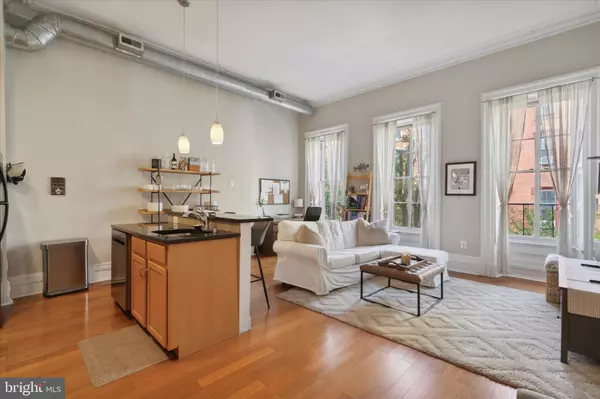$309,900
$309,900
For more information regarding the value of a property, please contact us for a free consultation.
1526 PINE ST #2A Philadelphia, PA 19102
1 Bed
1 Bath
676 SqFt
Key Details
Sold Price $309,900
Property Type Condo
Sub Type Condo/Co-op
Listing Status Sold
Purchase Type For Sale
Square Footage 676 sqft
Price per Sqft $458
Subdivision Rittenhouse Square
MLS Listing ID PAPH2273774
Sold Date 10/19/23
Style Traditional
Bedrooms 1
Full Baths 1
Condo Fees $252/mo
HOA Y/N N
Abv Grd Liv Area 676
Originating Board BRIGHT
Year Built 1900
Annual Tax Amount $3,988
Tax Year 2022
Lot Dimensions 0.00 x 0.00
Property Description
Move in ready condo in the heart of Rittenhouse! This beautiful 4 story brownstone building is a boutique condominium home to only 6 units. Unit 2A is a spacious, easy access 2nd floor unit facing Pine Street. This open concept unit features: dramatic high ceilings, hardwood floors, massive windows, large closets, an updated kitchen and exposed ducts! If you're an entertainer, you'll love the main living space! The main room is an extra wide room spanning the length of the front exterior and filled with plenty of natural light. Down the hall you'll find the bedroom and full bathroom facing the rear for extra privacy. The bedroom can easily accommodate a full or queen bed and includes a large closet for all your storage needs! If you need additional storage, there is a hallway closet and additional storage in the basement that could be available if needed. Shared laundry is located in the secure basement. Enjoy living in a prime location, walking distance to: Broad Street, Rittenhouse Sq, University of the Arts, CVS and so much more!
Location
State PA
County Philadelphia
Area 19102 (19102)
Zoning RM1
Rooms
Basement Unfinished
Main Level Bedrooms 1
Interior
Interior Features Ceiling Fan(s), Combination Dining/Living, Flat, Floor Plan - Open, Intercom, Kitchen - Island, Recessed Lighting, Wood Floors
Hot Water Natural Gas
Heating Central
Cooling Central A/C
Equipment Stainless Steel Appliances
Fireplace N
Appliance Stainless Steel Appliances
Heat Source Natural Gas
Exterior
Amenities Available None
Water Access N
Accessibility None
Garage N
Building
Story 1
Unit Features Garden 1 - 4 Floors
Sewer Public Sewer
Water Public
Architectural Style Traditional
Level or Stories 1
Additional Building Above Grade, Below Grade
New Construction N
Schools
School District The School District Of Philadelphia
Others
Pets Allowed Y
HOA Fee Include Ext Bldg Maint,Management,Snow Removal,Trash,Water,Common Area Maintenance,Insurance
Senior Community No
Tax ID 888087904
Ownership Condominium
Special Listing Condition Standard
Pets Allowed Size/Weight Restriction
Read Less
Want to know what your home might be worth? Contact us for a FREE valuation!

Our team is ready to help you sell your home for the highest possible price ASAP

Bought with Stephanie M Davis • OCF Realty LLC - Philadelphia





