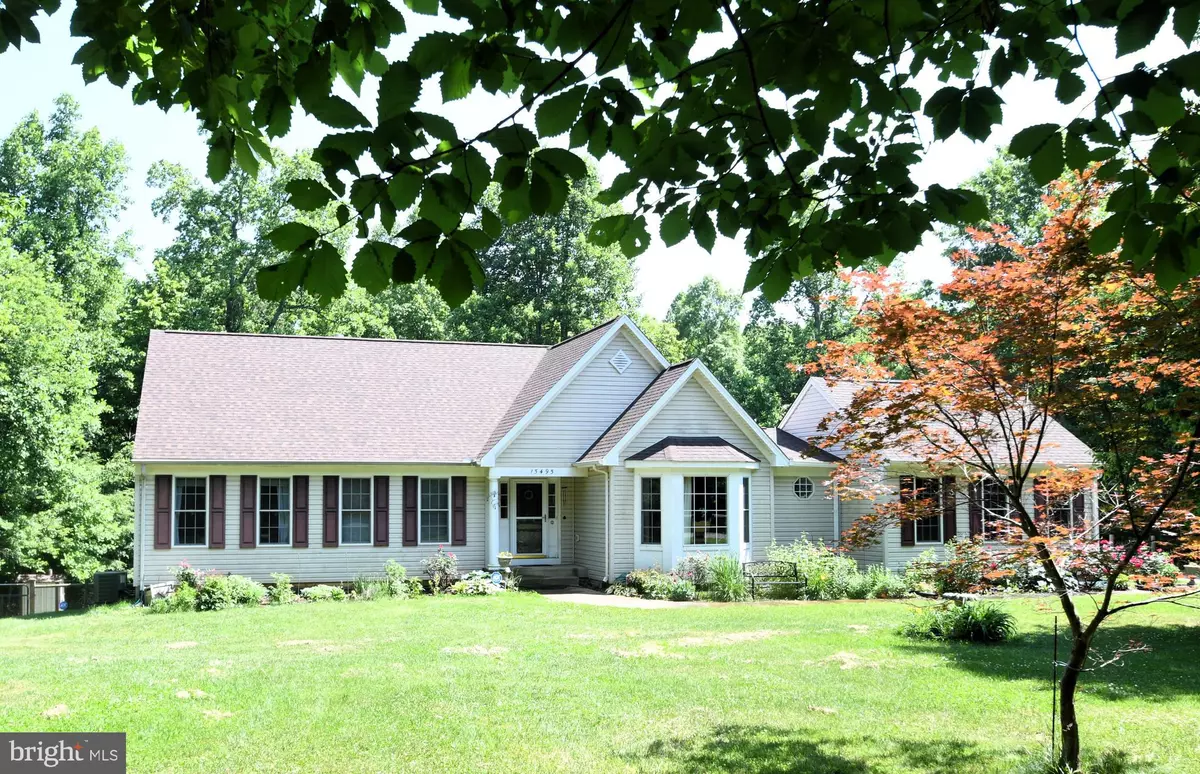$530,000
$549,000
3.5%For more information regarding the value of a property, please contact us for a free consultation.
15495 LAUREL SPRINGS RD Culpeper, VA 22701
4 Beds
3 Baths
2,891 SqFt
Key Details
Sold Price $530,000
Property Type Single Family Home
Sub Type Detached
Listing Status Sold
Purchase Type For Sale
Square Footage 2,891 sqft
Price per Sqft $183
Subdivision None Available
MLS Listing ID VACU2006056
Sold Date 10/23/23
Style Ranch/Rambler
Bedrooms 4
Full Baths 3
HOA Y/N N
Abv Grd Liv Area 1,954
Originating Board BRIGHT
Year Built 2002
Annual Tax Amount $2,459
Tax Year 2022
Lot Size 5.280 Acres
Acres 5.28
Property Description
This home has it all…the convenience & amenities of town living and the solitude of country living all on a convenient 5.3 acre parcel. This 4 bedroom, 3 bathroom rambler features an open floor plan, one level living and a large fenced in yard surrounded by mature trees.
From the entrance, the main living space unfurls to greet you as you enter the home. A nicely appointed kitchen complete with a breakfast nook lies to the right of the entrance. To make things easier for the homeowner, the side load 2-car garage offers a second entrance into the kitchen with a mud/laundry room between the garage and kitchen.
Further into the home is the open dining and living areas. A knee wall delineates the two areas while a large opening between the kitchen and dining area allows the chef to participate in conversations while they are cooking or can serve as an easy pass through for any delights that are coming out of the oven. With the open floor plan and plenty of windows, light easily passes through from the expansive deck behind the living room. A gas fireplace anchors one end of the living room. Cathedral and tray ceilings add to the elegance of the entire home.
In addition to the wonderful home, the property also features a large storage shed, an exterior wood burning furnace, a large fenced in yard and several raised garden beds. Mature trees provide a buffer on all sides ensuring perfect privacy.
Location
State VA
County Culpeper
Zoning R1
Rooms
Other Rooms Dining Room, Primary Bedroom, Bedroom 2, Bedroom 3, Kitchen, Family Room, Foyer, Bedroom 1, Laundry
Basement Rear Entrance, Daylight, Full, Partially Finished, Walkout Level
Main Level Bedrooms 3
Interior
Interior Features Breakfast Area, Primary Bath(s), Chair Railings, Crown Moldings, Wainscotting, Wood Floors, Floor Plan - Open
Hot Water Bottled Gas
Heating Heat Pump(s)
Cooling Central A/C
Fireplaces Number 1
Equipment Dishwasher, Dryer, Icemaker, Oven/Range - Gas, Refrigerator, Washer
Fireplace Y
Window Features Bay/Bow,Double Pane,Insulated,Skylights
Appliance Dishwasher, Dryer, Icemaker, Oven/Range - Gas, Refrigerator, Washer
Heat Source Wood
Exterior
Water Access N
Accessibility None
Garage N
Building
Story 2
Foundation Concrete Perimeter
Sewer On Site Septic
Water Well
Architectural Style Ranch/Rambler
Level or Stories 2
Additional Building Above Grade, Below Grade
Structure Type Cathedral Ceilings,Tray Ceilings
New Construction N
Schools
High Schools Eastern View
School District Culpeper County Public Schools
Others
Pets Allowed Y
Senior Community No
Tax ID 38- -1- -14
Ownership Fee Simple
SqFt Source Estimated
Special Listing Condition Standard
Pets Allowed No Pet Restrictions
Read Less
Want to know what your home might be worth? Contact us for a FREE valuation!

Our team is ready to help you sell your home for the highest possible price ASAP

Bought with Vincent S. Tabacco • EXP Realty, LLC





