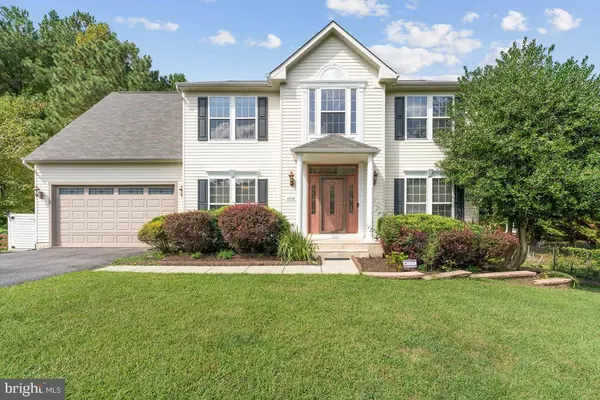$605,000
$609,900
0.8%For more information regarding the value of a property, please contact us for a free consultation.
4116 WETHERBURN PL Waldorf, MD 20601
3 Beds
4 Baths
3,396 SqFt
Key Details
Sold Price $605,000
Property Type Single Family Home
Sub Type Detached
Listing Status Sold
Purchase Type For Sale
Square Footage 3,396 sqft
Price per Sqft $178
Subdivision Wetherburn
MLS Listing ID MDCH2026464
Sold Date 10/30/23
Style Colonial
Bedrooms 3
Full Baths 3
Half Baths 1
HOA Fees $16/ann
HOA Y/N Y
Abv Grd Liv Area 2,364
Originating Board BRIGHT
Year Built 2000
Annual Tax Amount $5,309
Tax Year 2022
Lot Size 1.190 Acres
Acres 1.19
Property Description
Retreat into this immaculate 3 bedroom, 3 1/2 bath, 2-car garage home sanctuary on 1.19 acres. This home has been lovingly and meticulously maintained and updated. Through a gated expanded driveway, the yard features beautiful hardscaping and landscaping. A welcoming two-story, light-filled foyer greets all who enter. The main level has gleaming hardwood throughout. Spacious Formal Dining and Living Room flank the entry. Gather in the rear of the home in the well-appointed Eat-In Kitchen and expansive Family Room with pellet stove. The Kitchen features lots of granite countertop space and an island for meal prep and plenty of storage within the custom cabinetry. Dining and entertaining can be taken outside onto the large, covered Trex deck that expands across half of the home. Upstairs, the large Primary Bedroom has a dreamy Walk-In Closet with a washer and dryer for extra convenience. The Primary Bath has a dual vanity, soaking tub, large glass-enclosed shower, and separate wash closet. Two other well-sized Bedrooms and Full hall Bath finish out the upper level. The amount of detail in this versatile, fully finished basement will wow you. The large space has luxury plank vinyl flooring, a sink, custom cabinetry, granite, small refrigerator, microwave, pellet stove, custom built-ins, and walk-out level onto its own deck. In addition, there is a newly remodeled full bath, an office with a closet, and a hobby or playroom. The backyard is a private oasis featuring mature fruit trees, raised gardens, hardscape, play structure, a shed, all overlooking a forest preserve. This home is serenely tucked away from the hustle and bustle, yet still close to everything. Freshly painted throughout and new carpet. Easy commute to DC, JBA, Pentagon, Alexandria, Arlington, Indian Head, and National Harbor. Close to shopping, dining, parks and entertainment.
Location
State MD
County Charles
Zoning AC
Rooms
Basement Connecting Stairway, Fully Finished, Outside Entrance, Rear Entrance, Walkout Level
Interior
Interior Features Attic, Built-Ins, Carpet, Ceiling Fan(s), Crown Moldings, Dining Area, Family Room Off Kitchen, Formal/Separate Dining Room, Kitchen - Eat-In, Kitchen - Island, Kitchen - Table Space, Kitchenette, Pantry, Primary Bath(s), Soaking Tub, Stall Shower, Stove - Pellet, Tub Shower, Upgraded Countertops, Walk-in Closet(s), Wood Floors
Hot Water Electric
Heating Heat Pump(s)
Cooling Central A/C, Ceiling Fan(s), Ductless/Mini-Split
Flooring Carpet, Ceramic Tile, Hardwood
Fireplaces Number 1
Equipment Built-In Microwave, Dishwasher, Disposal, Dryer, Exhaust Fan, Extra Refrigerator/Freezer, Icemaker, Oven - Self Cleaning, Oven/Range - Electric, Refrigerator, Stainless Steel Appliances, Washer, Water Heater
Fireplace Y
Appliance Built-In Microwave, Dishwasher, Disposal, Dryer, Exhaust Fan, Extra Refrigerator/Freezer, Icemaker, Oven - Self Cleaning, Oven/Range - Electric, Refrigerator, Stainless Steel Appliances, Washer, Water Heater
Heat Source Electric
Laundry Upper Floor
Exterior
Exterior Feature Deck(s)
Parking Features Garage - Front Entry, Inside Access
Garage Spaces 8.0
Fence Fully, Picket, Wrought Iron
Water Access N
View Trees/Woods
Roof Type Shingle
Street Surface Paved
Accessibility None
Porch Deck(s)
Attached Garage 2
Total Parking Spaces 8
Garage Y
Building
Lot Description Backs to Trees, Cul-de-sac, Landscaping
Story 3
Foundation Concrete Perimeter
Sewer Septic Exists
Water Well
Architectural Style Colonial
Level or Stories 3
Additional Building Above Grade, Below Grade
New Construction N
Schools
School District Charles County Public Schools
Others
Senior Community No
Tax ID 0908062765
Ownership Fee Simple
SqFt Source Assessor
Security Features Security System
Special Listing Condition Standard
Read Less
Want to know what your home might be worth? Contact us for a FREE valuation!

Our team is ready to help you sell your home for the highest possible price ASAP

Bought with Louis Paul Naymik • Keller Williams Realty Centre





