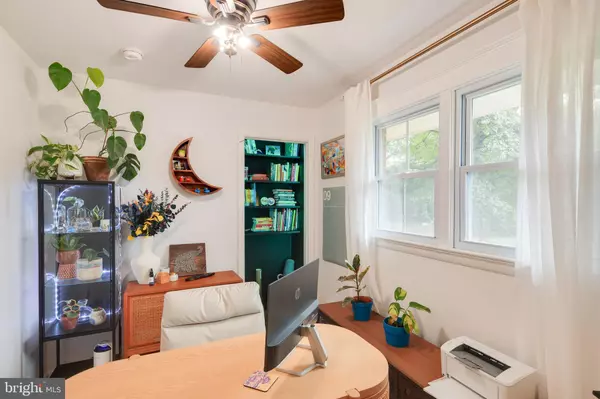$675,000
$675,000
For more information regarding the value of a property, please contact us for a free consultation.
7229 CONSTANTINE AVE Springfield, VA 22150
3 Beds
3 Baths
2,150 SqFt
Key Details
Sold Price $675,000
Property Type Single Family Home
Sub Type Detached
Listing Status Sold
Purchase Type For Sale
Square Footage 2,150 sqft
Price per Sqft $313
Subdivision Beverly Forest
MLS Listing ID VAFX2148350
Sold Date 10/31/23
Style Ranch/Rambler
Bedrooms 3
Full Baths 2
Half Baths 1
HOA Y/N N
Abv Grd Liv Area 1,075
Originating Board BRIGHT
Year Built 1957
Annual Tax Amount $6,757
Tax Year 2023
Lot Size 0.500 Acres
Acres 0.5
Property Description
No HOA!! Beautifully updated rambler where modern convenience meets natural serenity.
From the moment you step inside, you'll be greeted by the unique and creative details that set this property apart. The open concept layout seamlessly integrates living spaces including the kitchen (2017) featuring modern appliances, ample counter space, and stylish cabinetry. The main level bathroom has been thoughtfully updated (2022) with contemporary fixtures and finishes, providing a spa-like atmosphere for your daily rituals. A new set of double doors (2023) opens into a versatile bedroom/office space, adding an elegant and functional touch to the home's layout. The basement has been transformed with a polished concrete floor that boasts a stunning marble effect. Discover the convenience of a full sized kitchen and extra room/home office in the basement, providing additional functionality and flexibility for your lifestyle needs.
**The home is situated on a spacious half-acre lot, fully fenced back yard (2020), providing absolute privacy for you and your family. Whether you're an avid gardener or simply love the outdoors, this property will become your personal sanctuary.
**Located in the Beverly Forest community offering exclusive lake access amenities through a membership fee, all without the constraints of an HOA. This location provides quick access to Franconia/Springfield Metro, Springfield Multi-Use Parking Garage (coming December 2023), and three major highways (I-95, I-395, and I-495) that opens up a world of possibilities for your commuting needs. Whether you're heading to work or exploring the region, you'll find it incredibly convenient. This home offers not only a prime location but also a lifestyle tailored for both relaxation and convenience.
Location
State VA
County Fairfax
Zoning 110
Rooms
Other Rooms Living Room, Primary Bedroom, Bedroom 2, Bedroom 3, Kitchen, Office, Recreation Room
Basement Full
Main Level Bedrooms 3
Interior
Interior Features 2nd Kitchen, Breakfast Area, Attic, Ceiling Fan(s), Combination Kitchen/Dining, Floor Plan - Open, Skylight(s), Bathroom - Soaking Tub, Bathroom - Stall Shower, Bathroom - Tub Shower, Upgraded Countertops, Wood Floors
Hot Water Natural Gas
Heating Forced Air
Cooling Central A/C
Flooring Hardwood, Tile/Brick, Concrete
Fireplaces Number 2
Fireplaces Type Brick, Wood, Gas/Propane
Equipment Dishwasher, Disposal, Dryer, Icemaker, Oven/Range - Gas, Refrigerator, Washer, Water Heater
Fireplace Y
Appliance Dishwasher, Disposal, Dryer, Icemaker, Oven/Range - Gas, Refrigerator, Washer, Water Heater
Heat Source Natural Gas
Laundry Basement
Exterior
Exterior Feature Deck(s)
Garage Spaces 5.0
Fence Fully, Wood
Water Access N
View Garden/Lawn
Accessibility None
Porch Deck(s)
Total Parking Spaces 5
Garage N
Building
Lot Description Front Yard, Landscaping, Rear Yard, Private
Story 2
Foundation Block
Sewer Public Sewer
Water Public
Architectural Style Ranch/Rambler
Level or Stories 2
Additional Building Above Grade, Below Grade
New Construction N
Schools
School District Fairfax County Public Schools
Others
Senior Community No
Tax ID 0904 05 0051
Ownership Fee Simple
SqFt Source Assessor
Acceptable Financing Cash, Conventional, FHA, VA
Listing Terms Cash, Conventional, FHA, VA
Financing Cash,Conventional,FHA,VA
Special Listing Condition Standard
Read Less
Want to know what your home might be worth? Contact us for a FREE valuation!

Our team is ready to help you sell your home for the highest possible price ASAP

Bought with Victoria Zhao • Samson Properties





