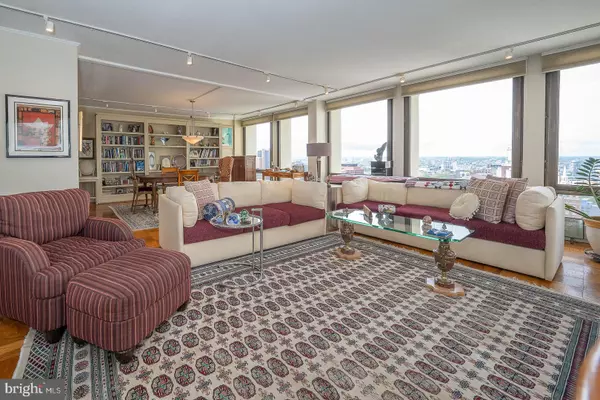$700,000
$725,000
3.4%For more information regarding the value of a property, please contact us for a free consultation.
210 LOCUST ST #26AHW Philadelphia, PA 19106
2 Beds
2 Baths
1,913 SqFt
Key Details
Sold Price $700,000
Property Type Condo
Sub Type Condo/Co-op
Listing Status Sold
Purchase Type For Sale
Square Footage 1,913 sqft
Price per Sqft $365
Subdivision Society Hill
MLS Listing ID PAPH2232166
Sold Date 12/13/23
Style Contemporary
Bedrooms 2
Full Baths 2
Condo Fees $2,224/mo
HOA Y/N N
Abv Grd Liv Area 1,913
Originating Board BRIGHT
Year Built 1963
Annual Tax Amount $10,513
Tax Year 2023
Lot Dimensions 0.00 x 0.00
Property Description
The spectacular views from this 2 bedroom, 2 bath, 1913 sq ft corner unit on the 26th floor of the Society Hills Tower do not disappoint! From the moment you walk in, you will be wowed by the city and river views beyond the two walls of floor-to-ceiling windows in the open grand living and dining rooms. This spacious living space features parquet wood floors and a mirrored wall that creates an amazing 360-degree view and flows into the dining area with large built-in book/display shelves for your prized pieces. The updated kitchen off the dining room is fitted with granite countertops, stainless steel appliances and offers tons of counter and storage space. The oversized primary bedroom with stunning River views has a huge walk-in closet with custom built-ins and a full ensuite with 2 separate vanities and an oversized shower. A second sizeable bedroom suite with spacious closet space looks out over Independence Hall. A full hall, laundry room with 2nd refrigerator, and loads of storage space complete this unit. Society Hill Towers offers wonderful amenities including 24-hour Security and Doorman, Front Desk, Fitness Center, Pool, Outdoor Grill, and more! All this and a walk to everything location! Enjoy the markets at Head House Square, the hammocks at Spruce Harbor Park, and all that Penns Landing, South Street, and Old City have to offer!
Location
State PA
County Philadelphia
Area 19106 (19106)
Zoning RSA5
Rooms
Other Rooms Living Room, Dining Room, Primary Bedroom, Bedroom 2, Kitchen, Laundry, Primary Bathroom, Full Bath
Main Level Bedrooms 2
Interior
Interior Features Built-Ins, Carpet, Combination Dining/Living, Dining Area, Kitchen - Galley, Primary Bath(s), Tub Shower, Upgraded Countertops, Walk-in Closet(s), Wood Floors, Formal/Separate Dining Room, Window Treatments
Hot Water Electric, Natural Gas
Heating Forced Air
Cooling Central A/C
Flooring Wood, Hardwood
Equipment Built-In Microwave, Dishwasher, Oven/Range - Gas, Refrigerator, Stainless Steel Appliances, Washer/Dryer Stacked
Fireplace N
Appliance Built-In Microwave, Dishwasher, Oven/Range - Gas, Refrigerator, Stainless Steel Appliances, Washer/Dryer Stacked
Heat Source Natural Gas
Laundry Main Floor, Dryer In Unit, Washer In Unit
Exterior
Parking Features Underground
Garage Spaces 1.0
Utilities Available Cable TV, Phone
Amenities Available Common Grounds, Elevator, Pool Mem Avail, Concierge, Fitness Center, Pool - Outdoor
Water Access N
View City, River
Accessibility None
Total Parking Spaces 1
Garage Y
Building
Story 1
Unit Features Hi-Rise 9+ Floors
Sewer Public Sewer
Water Public
Architectural Style Contemporary
Level or Stories 1
Additional Building Above Grade, Below Grade
New Construction N
Schools
Elementary Schools Gen. George A. Mccall School
Middle Schools Gen. George A. Mccall School
High Schools Horace Furness
School District The School District Of Philadelphia
Others
Pets Allowed Y
HOA Fee Include Cable TV,Common Area Maintenance,Electricity,Ext Bldg Maint,Heat,Management,Sewer,Snow Removal,Trash,Water
Senior Community No
Tax ID 888052060
Ownership Condominium
Security Features Desk in Lobby,24 hour security,Doorman,Smoke Detector
Special Listing Condition Standard
Pets Allowed Cats OK
Read Less
Want to know what your home might be worth? Contact us for a FREE valuation!

Our team is ready to help you sell your home for the highest possible price ASAP

Bought with Damon C. Michels • KW Main Line - Narberth





