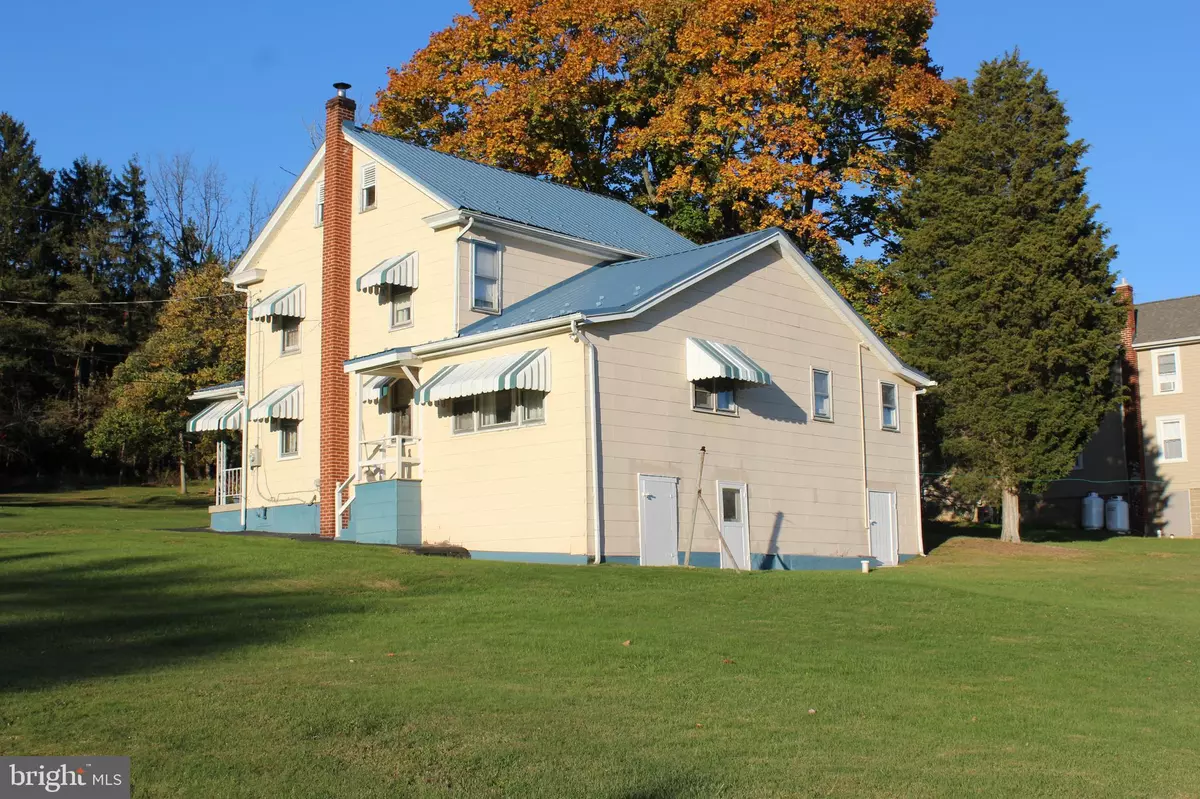$123,700
$120,000
3.1%For more information regarding the value of a property, please contact us for a free consultation.
114 W 5TH ST Williamstown, PA 17098
4 Beds
2 Baths
2,093 SqFt
Key Details
Sold Price $123,700
Property Type Single Family Home
Sub Type Detached
Listing Status Sold
Purchase Type For Sale
Square Footage 2,093 sqft
Price per Sqft $59
Subdivision Williamstown
MLS Listing ID PADA2028354
Sold Date 12/19/23
Style Traditional
Bedrooms 4
Full Baths 2
HOA Y/N N
Abv Grd Liv Area 2,093
Originating Board BRIGHT
Year Built 1910
Annual Tax Amount $1,131
Tax Year 2022
Lot Size 0.340 Acres
Acres 0.34
Property Description
HIGHEST and BEST please by Friday November 3, 2023 at 5:00 p.m.
4 bedroom, 2 bath home on a large lot with panoramic mountain views! Enjoy outdoor family time on the large mostly flat lot this home features. Plenty of off- street parking with room for future outdoor amenities if you wish. Enter into the flexible space which could be used as a double living room or living room dining room combination. Next into the large bright eat in kitchen which has three large windows with natural lighting. Two first floor full bathrooms, additional kitchen and living room space also on the first floor. 2nd floor has 4 bedrooms and closet storage. Third floor attic for additional storage. So many possibilities with this home, in law quarters or optional single floor living. Come see this home on a side street in Williamstown today and make it yours. Seller is selling AS IS.
Location
State PA
County Dauphin
Area Williams Twp (14072)
Zoning R
Rooms
Basement Full
Interior
Hot Water Oil
Heating Baseboard - Hot Water
Cooling None
Fireplace N
Heat Source Oil
Exterior
Water Access N
View Panoramic, Mountain, Valley, Trees/Woods
Accessibility None
Garage N
Building
Story 2
Foundation Block, Stone
Sewer Public Sewer
Water Public
Architectural Style Traditional
Level or Stories 2
Additional Building Above Grade, Below Grade
New Construction N
Schools
High Schools Williams Valley Junior-Senior
School District Williams Valley
Others
Senior Community No
Tax ID 72-005-027-000-0000
Ownership Fee Simple
SqFt Source Assessor
Acceptable Financing Cash, Conventional
Listing Terms Cash, Conventional
Financing Cash,Conventional
Special Listing Condition Standard
Read Less
Want to know what your home might be worth? Contact us for a FREE valuation!

Our team is ready to help you sell your home for the highest possible price ASAP

Bought with Cari Potter • Iron Valley Real Estate of Central PA





