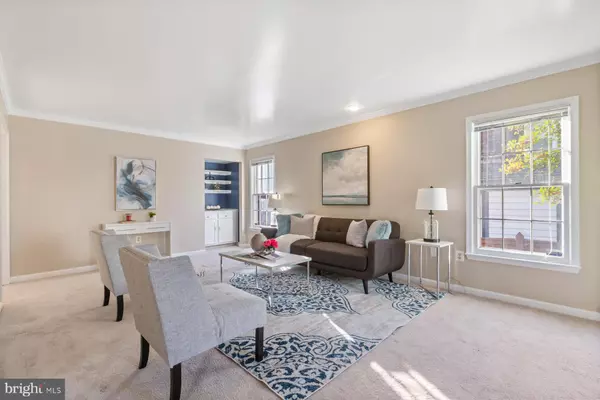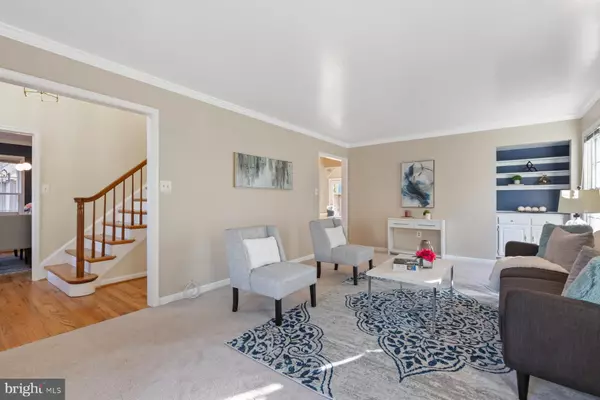$640,000
$625,000
2.4%For more information regarding the value of a property, please contact us for a free consultation.
202 BRISTOL DOWNS DR Gaithersburg, MD 20877
4 Beds
4 Baths
3,230 SqFt
Key Details
Sold Price $640,000
Property Type Single Family Home
Sub Type Detached
Listing Status Sold
Purchase Type For Sale
Square Footage 3,230 sqft
Price per Sqft $198
Subdivision Saybrooke
MLS Listing ID MDMC2114220
Sold Date 01/09/24
Style Colonial
Bedrooms 4
Full Baths 3
Half Baths 1
HOA Fees $81/qua
HOA Y/N Y
Abv Grd Liv Area 2,398
Originating Board BRIGHT
Year Built 1989
Annual Tax Amount $7,289
Tax Year 2023
Lot Size 6,440 Sqft
Acres 0.15
Property Description
Welcome to 202 Bristol Downs Dr, located in the sought-after Saybrooke community! This is a beautifully updated 4 bedroom, 3.5 bath colonial with a finished basement and 2 car garage. The main level features a thoughtfully designed floorplan with tons of natural light including; A large living room, spacious updated kitchen with cherry shaker cabinets, granite countertops and stainless steel appliances. The adjoining 2-story family room shows off an eye-catching wood burning fireplace and built-in shelves. Additionally, a separate formal dining room provides an ideal space for hosting gatherings and celebrating the holidays. Having a main level laundry room is another positive feature. The house has dual staircases leading to the upper level featuring a large primary suite with cathedral ceilings, walk-in closet and a luxury bath. 3 additional generously sized bedrooms and another full bath ensure ample space. The finished lower level features a rec room, 2 bonus rooms, and another full bath! Property is conveniently located just minutes from I-370, I-270, Rt 200 and the Shady Grove Metro. There's plenty of room to grow and enjoy this wonderful community. Schedule your tour today or drop by one of the open houses.
Location
State MD
County Montgomery
Zoning R6
Rooms
Other Rooms Living Room, Dining Room, Primary Bedroom, Bedroom 2, Bedroom 3, Bedroom 4, Kitchen, Family Room, Den, Basement, Bathroom 1, Primary Bathroom
Basement Full, Fully Finished
Interior
Interior Features Carpet, Ceiling Fan(s), Double/Dual Staircase, Family Room Off Kitchen, Skylight(s), Soaking Tub, Tub Shower, Walk-in Closet(s), Wood Floors, Attic, Breakfast Area, Primary Bath(s), Recessed Lighting
Hot Water Natural Gas
Heating Forced Air
Cooling Ceiling Fan(s), Heat Pump(s)
Flooring Ceramic Tile, Hardwood, Carpet
Fireplaces Number 1
Fireplaces Type Wood, Brick
Equipment Built-In Microwave, Dishwasher, Disposal, Icemaker, Refrigerator, Stainless Steel Appliances, Water Heater, Oven/Range - Electric
Fireplace Y
Window Features Skylights
Appliance Built-In Microwave, Dishwasher, Disposal, Icemaker, Refrigerator, Stainless Steel Appliances, Water Heater, Oven/Range - Electric
Heat Source Natural Gas
Laundry Main Floor
Exterior
Exterior Feature Patio(s)
Parking Features Garage - Front Entry, Garage Door Opener
Garage Spaces 2.0
Amenities Available Pool - Outdoor, Tennis Courts, Tot Lots/Playground
Water Access N
Roof Type Shake
Accessibility None
Porch Patio(s)
Attached Garage 2
Total Parking Spaces 2
Garage Y
Building
Story 3
Foundation Other
Sewer Public Sewer
Water Public
Architectural Style Colonial
Level or Stories 3
Additional Building Above Grade, Below Grade
Structure Type 2 Story Ceilings,Cathedral Ceilings
New Construction N
Schools
School District Montgomery County Public Schools
Others
Pets Allowed Y
HOA Fee Include Pool(s),Common Area Maintenance
Senior Community No
Tax ID 160902748872
Ownership Fee Simple
SqFt Source Assessor
Acceptable Financing Cash, Conventional, FHA, VA
Listing Terms Cash, Conventional, FHA, VA
Financing Cash,Conventional,FHA,VA
Special Listing Condition Standard
Pets Allowed No Pet Restrictions
Read Less
Want to know what your home might be worth? Contact us for a FREE valuation!

Our team is ready to help you sell your home for the highest possible price ASAP

Bought with Jamie D Smart • Redfin Corp





