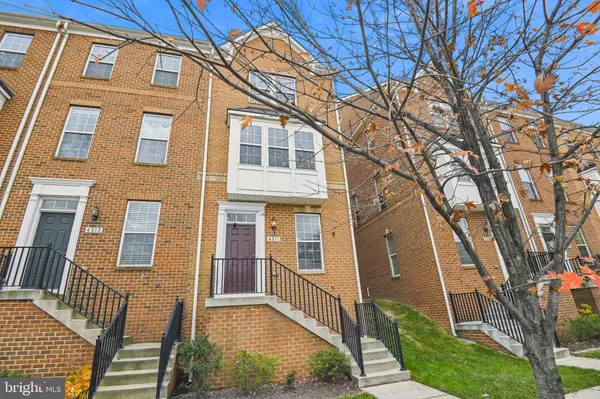$340,000
$334,900
1.5%For more information regarding the value of a property, please contact us for a free consultation.
4511 FOSTER AVE Baltimore, MD 21224
2 Beds
2 Baths
1,568 SqFt
Key Details
Sold Price $340,000
Property Type Townhouse
Sub Type End of Row/Townhouse
Listing Status Sold
Purchase Type For Sale
Square Footage 1,568 sqft
Price per Sqft $216
Subdivision O'Donnell Square
MLS Listing ID MDBA2105466
Sold Date 02/09/24
Style Colonial
Bedrooms 2
Full Baths 2
HOA Fees $64/mo
HOA Y/N Y
Abv Grd Liv Area 1,568
Originating Board BRIGHT
Year Built 2013
Annual Tax Amount $7,262
Tax Year 2023
Lot Size 1,263 Sqft
Acres 0.03
Property Description
LOCATED IN BALTIMORE'S HISTORIC GREEKTOWN NEIGHBORHOOD, THE DESIRABLE O'DONNELL SQUARE DEVELOPMENT FEATURES MUCH TO LIKE. ENJOY THE ACCESSIBLE URBAN LOCATION WITH THE LUXURY CONVENIENCE OF GARAGE PARKING AND GREEN SPACE. THIS END UNIT TOWNHOME HAS A PARKING PAD LEADING INTO THE GARAGE, ALLOWING FOR TWO OFF-STREET PARKING OPTIONS. PLENTIFUL STORAGE OPPORTUNITIES ALONGSIDE A CAR PARKED IN THE GARAGE. WALK INTO A BONUS ROOM THAT MAKES FOR A PERFECT WORK-FROM-HOME SPACE, PLAYROOM, OR EVEN THE POSSIBILITY TO TURN SPACE INTO A 3RD BEDROOM. THE CLOSET HAS PLUMBING ROUGH-IN, READY TO CONVERT INTO 3RD BATHROOM IF DESIRED. WALK-UP TO YOUR OPEN CONCEPT LIVING SPACE, FEATURING TALL CEILINGS, LIVING ROOM BUMP OUT, AND DECK, PERFECT FOR GRILLING. COOK IN THE SPACIOUS KITCHEN WITH SS APPLIANCES, GLASS TILE BACKSPLASH, GRANITE COUNTERTOP, AND LARGE ISLAND FACING THE DINING AREA. UPGRADED LUXURY VINYL PLANK FLOORS 2023. FRESH COAT OF PAINT 2023. WHITE KITCHEN CABINETS 2023. STAIRS LEAD TO THE TOP LEVEL WITH TWO BEDROOMS, TWO FULL BATHROOMS, AND WASHER/DRYER. THE OWNER'S SUITE FEATURES TWO LARGE CLOSETS AND ATTACHED BATHROOM WITH WALK-IN SHOWER, DOUBLE VANITY WITH QUARTZ COUNTERTOP AND CUSTOM CERAMIC TILING.
Location
State MD
County Baltimore City
Zoning R-8
Rooms
Other Rooms Living Room, Primary Bedroom, Bedroom 2, Kitchen, Bathroom 2, Bonus Room, Primary Bathroom
Interior
Interior Features Ceiling Fan(s), Carpet, Combination Dining/Living, Combination Kitchen/Dining, Combination Kitchen/Living, Dining Area, Floor Plan - Open, Kitchen - Island, Pantry, Primary Bath(s), Recessed Lighting, Tub Shower
Hot Water Electric
Heating Forced Air
Cooling Central A/C, Ceiling Fan(s)
Flooring Carpet, Ceramic Tile, Concrete, Luxury Vinyl Plank, Rough-In
Equipment Built-In Microwave, Dishwasher, Dryer, Exhaust Fan, Icemaker, Oven/Range - Electric, Refrigerator, Stainless Steel Appliances, Washer, Water Heater
Fireplace N
Window Features Double Pane
Appliance Built-In Microwave, Dishwasher, Dryer, Exhaust Fan, Icemaker, Oven/Range - Electric, Refrigerator, Stainless Steel Appliances, Washer, Water Heater
Heat Source Electric
Laundry Dryer In Unit, Upper Floor
Exterior
Parking Features Additional Storage Area, Garage - Rear Entry, Garage Door Opener, Inside Access
Garage Spaces 2.0
Utilities Available Cable TV
Water Access N
Roof Type Asphalt
Accessibility None
Attached Garage 1
Total Parking Spaces 2
Garage Y
Building
Lot Description SideYard(s)
Story 3
Foundation Slab
Sewer Public Sewer
Water Public
Architectural Style Colonial
Level or Stories 3
Additional Building Above Grade, Below Grade
Structure Type Dry Wall
New Construction N
Schools
School District Baltimore City Public Schools
Others
HOA Fee Include Lawn Maintenance,Snow Removal,Trash
Senior Community No
Tax ID 0326036570C089
Ownership Fee Simple
SqFt Source Assessor
Acceptable Financing Cash, Conventional, FHA, VA
Listing Terms Cash, Conventional, FHA, VA
Financing Cash,Conventional,FHA,VA
Special Listing Condition Standard
Read Less
Want to know what your home might be worth? Contact us for a FREE valuation!

Our team is ready to help you sell your home for the highest possible price ASAP

Bought with Jennifer Kussart • RE/MAX Aspire





