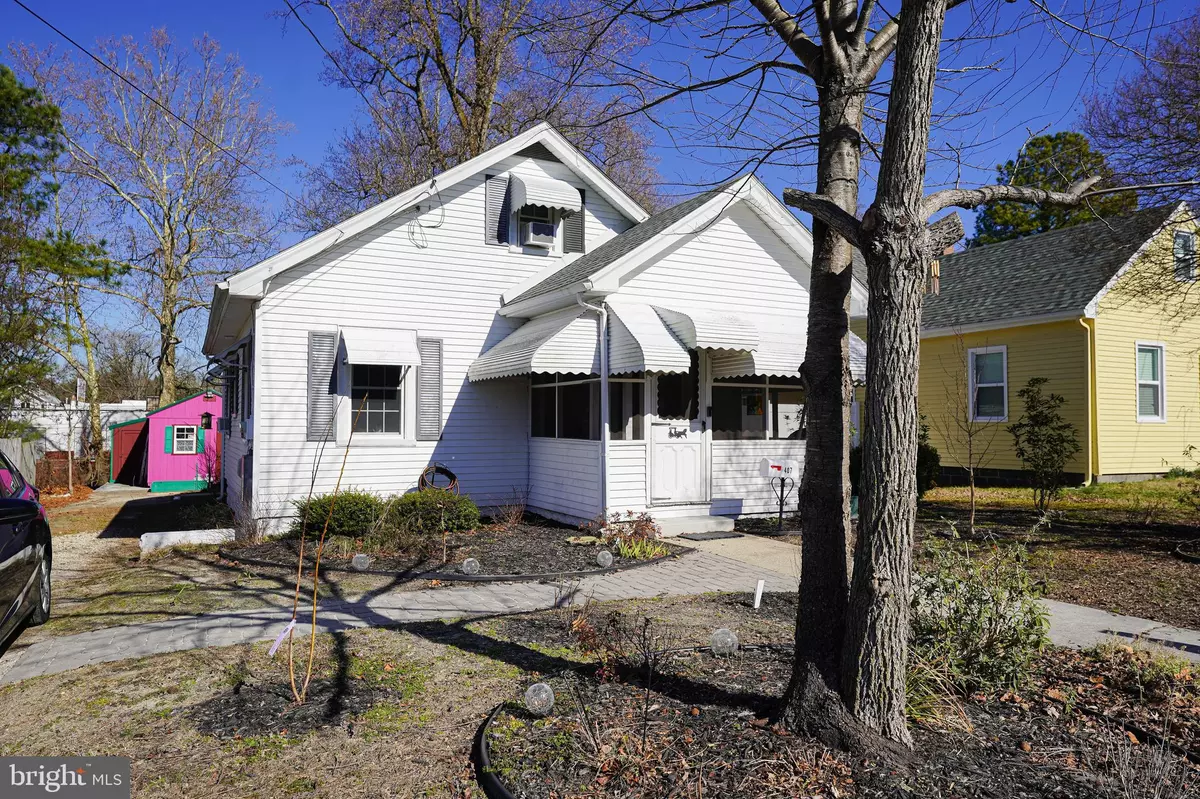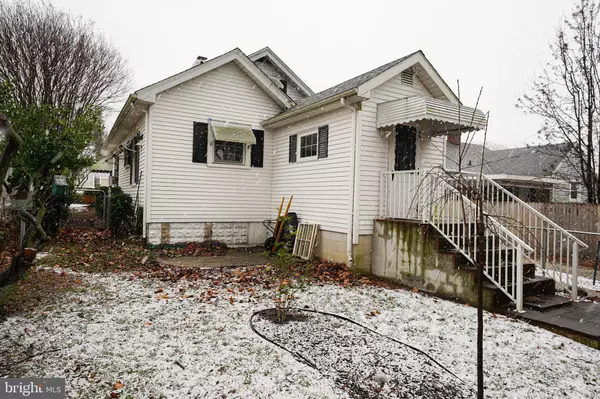$209,990
$209,990
For more information regarding the value of a property, please contact us for a free consultation.
407 S PARK DR Salisbury, MD 21804
3 Beds
2 Baths
1,139 SqFt
Key Details
Sold Price $209,990
Property Type Single Family Home
Sub Type Detached
Listing Status Sold
Purchase Type For Sale
Square Footage 1,139 sqft
Price per Sqft $184
Subdivision None Available
MLS Listing ID MDWC2012242
Sold Date 03/11/24
Style Cape Cod,Cottage
Bedrooms 3
Full Baths 1
Half Baths 1
HOA Y/N N
Abv Grd Liv Area 1,139
Originating Board BRIGHT
Year Built 1939
Annual Tax Amount $2,046
Tax Year 2023
Lot Size 8,450 Sqft
Acres 0.19
Lot Dimensions 0.00 x 0.00
Property Description
Move right in! This well-maintained and updated 3BR/1.5BA cottage with views of the South Prong of the Wicomico River, welcomes you with a front screened porch. In back is a new 12x20 outbuilding wired for electricity and Internet (perfect for storage, crafting, art studio, or home office), an attached tool storage shed, and a large covered patio great for entertaining. Have the convenience of a primary bedroom and full bath on the main level. Enjoy vinyl replacement windows throughout, and newly refinished wood floors. The full bath was remodeled in 2020, and boasts a gorgeous step-in tiled shower, tile flooring and all new fixtures. The dining room has darling built-ins and opens into a very efficient kitchen, featuring updated appliances (refrigerator, microwave and stove new since 2022), pantry, and a breakfast bar. The first-floor laundry, remodeled in 2023, includes a half bath with deep sink, a new stackable washer/dryer, additional space for storage, and an upright freezer included in the sale. Upstairs, the cozy loft area features 2 bedrooms with extra storage and closet space and handsome wood floors. Additional big-ticket items replaced in 2020 include the roof and furnace. Great location within view of Salisbury City Park, just minutes to the hospital, zoo, shopping, dining, events in downtown Salisbury, Rt 50 and Rt 13.
Location
State MD
County Wicomico
Area Wicomico Northwest (23-01)
Zoning R8
Rooms
Other Rooms Living Room, Dining Room, Primary Bedroom, Bedroom 2, Bedroom 3, Kitchen, Loft, Utility Room
Main Level Bedrooms 1
Interior
Interior Features Built-Ins, Carpet, Ceiling Fan(s), Combination Kitchen/Dining, Crown Moldings, Dining Area, Entry Level Bedroom, Pantry, Stall Shower, Wood Floors
Hot Water Oil
Heating Hot Water
Cooling Ceiling Fan(s)
Flooring Ceramic Tile, Hardwood, Wood, Carpet
Equipment Built-In Microwave, Oven/Range - Electric, Refrigerator, Washer/Dryer Stacked
Window Features Replacement,Screens
Appliance Built-In Microwave, Oven/Range - Electric, Refrigerator, Washer/Dryer Stacked
Heat Source Oil
Laundry Has Laundry, Main Floor, Washer In Unit, Dryer In Unit
Exterior
Exterior Feature Patio(s), Porch(es), Screened
Garage Spaces 3.0
Water Access N
View Creek/Stream, Water
Accessibility 2+ Access Exits
Porch Patio(s), Porch(es), Screened
Total Parking Spaces 3
Garage N
Building
Lot Description Cleared, Front Yard, No Thru Street, Rear Yard, Stream/Creek, Year Round Access
Story 2
Foundation Permanent
Sewer Public Sewer
Water Public
Architectural Style Cape Cod, Cottage
Level or Stories 2
Additional Building Above Grade, Below Grade
New Construction N
Schools
Elementary Schools Prince Street
Middle Schools Wicomico
High Schools Wicomico
School District Wicomico County Public Schools
Others
Senior Community No
Tax ID 2313015309
Ownership Fee Simple
SqFt Source Assessor
Acceptable Financing Cash, Conventional, FHA, VA
Listing Terms Cash, Conventional, FHA, VA
Financing Cash,Conventional,FHA,VA
Special Listing Condition Standard
Read Less
Want to know what your home might be worth? Contact us for a FREE valuation!

Our team is ready to help you sell your home for the highest possible price ASAP

Bought with Lauren Dyer • Coldwell Banker Realty





