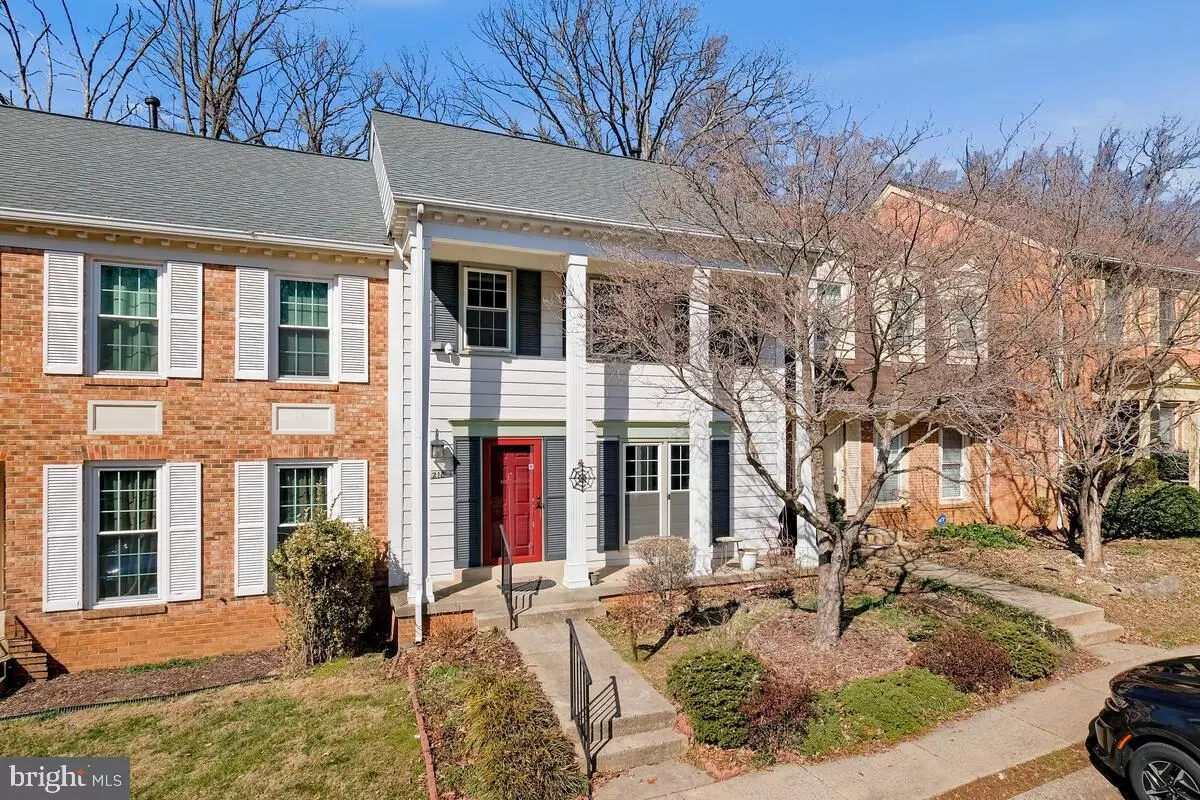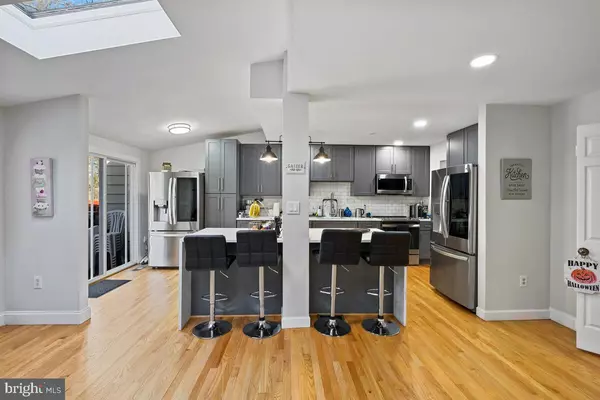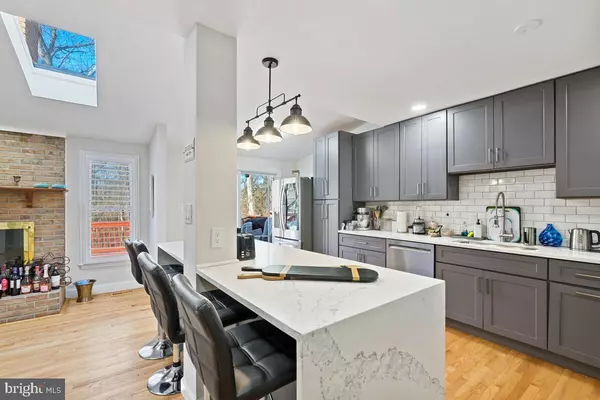$842,000
$828,000
1.7%For more information regarding the value of a property, please contact us for a free consultation.
12218 TILDENWOOD DR Rockville, MD 20852
3 Beds
4 Baths
2,229 SqFt
Key Details
Sold Price $842,000
Property Type Townhouse
Sub Type Interior Row/Townhouse
Listing Status Sold
Purchase Type For Sale
Square Footage 2,229 sqft
Price per Sqft $377
Subdivision Chadsberry
MLS Listing ID MDMC2121074
Sold Date 03/27/24
Style Colonial
Bedrooms 3
Full Baths 3
Half Baths 1
HOA Fees $138/ann
HOA Y/N Y
Abv Grd Liv Area 1,804
Originating Board BRIGHT
Year Built 1984
Annual Tax Amount $8,871
Tax Year 2023
Lot Size 2,040 Sqft
Acres 0.05
Property Description
Welcome to 12218 Tildenwood Dr, a stunning townhome nestled in the highly desirable Chadsberry community. This meticulously maintained residence boasts 2,816 sq ft of living space, offering a perfect blend of luxury and functionality.
Upon entering, you are greeted by the inviting warmth of hardwood floors as the family room beckons with abundant natural light. The open layout seamlessly connects the kitchen and living area and is illuminated by skylights. The heart of this home is the recently renovated kitchen, featuring a dramatic waterfall quartz island, brand-new stainless steel appliances, and contemporary cabinets. Step out onto the expansive deck to savor a private view of nature or retreat to the living area to enjoy the wood-burning fireplace.
Upstairs, the primary bedroom offers dramatic vaulted ceilings, abundant natural light, and his-and-her closets. The renovated primary bathroom is a luxurious retreat, complete with a stunning chandelier, high ceilings, and modern finishes. The finished basement offers versatility with a large open space, a washer and dryer, ample shelving, and storage space. A full bath adds convenience and endless options for entertaining.
Strategically located near Park Potomac, Pike & Rose, Rockville Pike, and I-270, commuters will appreciate the easy access, while the proximity to endless shopping and dining options ensures a vibrant lifestyle. Schedule your showing today and experience this remarkable townhome!
Location
State MD
County Montgomery
Zoning R75
Rooms
Basement Partially Finished
Interior
Interior Features Attic, Breakfast Area, Ceiling Fan(s), Combination Kitchen/Living, Kitchen - Gourmet, Recessed Lighting, Skylight(s), Upgraded Countertops, Wood Floors
Hot Water Natural Gas
Heating Forced Air
Cooling Central A/C
Flooring Hardwood, Carpet
Fireplaces Number 1
Fireplaces Type Wood, Brick
Equipment Built-In Microwave, Dishwasher, Dryer, Oven - Wall, Stainless Steel Appliances, Washer, Water Heater
Fireplace Y
Window Features Skylights
Appliance Built-In Microwave, Dishwasher, Dryer, Oven - Wall, Stainless Steel Appliances, Washer, Water Heater
Heat Source Natural Gas
Laundry Basement, Dryer In Unit, Lower Floor, Washer In Unit
Exterior
Exterior Feature Deck(s), Porch(es)
Water Access N
View Golf Course
Accessibility None
Porch Deck(s), Porch(es)
Garage N
Building
Lot Description Backs - Parkland, Backs to Trees, Cul-de-sac, Trees/Wooded
Story 3
Foundation Concrete Perimeter
Sewer Public Sewer
Water Public
Architectural Style Colonial
Level or Stories 3
Additional Building Above Grade, Below Grade
New Construction N
Schools
Elementary Schools Farmland
Middle Schools Tilden
High Schools Walter Johnson
School District Montgomery County Public Schools
Others
HOA Fee Include Snow Removal,Common Area Maintenance
Senior Community No
Tax ID 160402282405
Ownership Fee Simple
SqFt Source Assessor
Special Listing Condition Standard
Read Less
Want to know what your home might be worth? Contact us for a FREE valuation!

Our team is ready to help you sell your home for the highest possible price ASAP

Bought with Jillian Stringer • Compass





