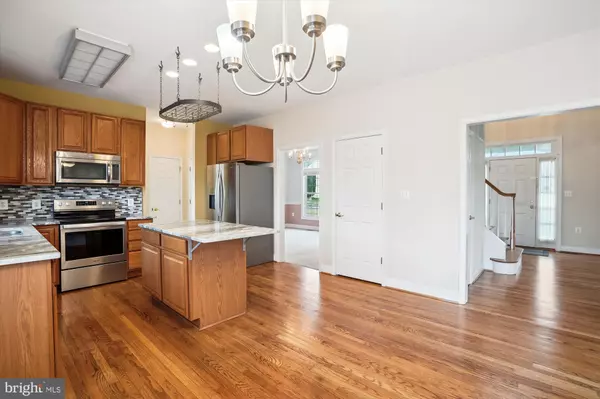$475,000
$479,900
1.0%For more information regarding the value of a property, please contact us for a free consultation.
607 HOLLY CREST DR Culpeper, VA 22701
4 Beds
3 Baths
2,320 SqFt
Key Details
Sold Price $475,000
Property Type Single Family Home
Sub Type Detached
Listing Status Sold
Purchase Type For Sale
Square Footage 2,320 sqft
Price per Sqft $204
Subdivision Lakeview Of Culpeper
MLS Listing ID VACU2006972
Sold Date 04/03/24
Style Colonial
Bedrooms 4
Full Baths 2
Half Baths 1
HOA Fees $82/mo
HOA Y/N Y
Abv Grd Liv Area 2,320
Originating Board BRIGHT
Year Built 2004
Annual Tax Amount $2,062
Tax Year 2022
Lot Size 0.260 Acres
Acres 0.26
Property Description
SPARKLING AND READY FOR NEW OWNER. Handsome Colonial on prime lot.. Move-in Ready! Great floor plan - family room w/gas FP off kitchen and breakfast area. Formal LR/DR, open 2 story foyer, hardwoods in foyer, kitchen, breakfast area and powder room. Stainless steel appliances. Granite counter tops in kitchen and on island. Granite tops on hall bath and primary bath. Newer light fixtures. Seller is leaving 4 wall mounted, flat screen TV's, one in the family room, primary BR and one in each of two other BR's.
RARE FIND IN LAKEVIEW- Common area open space to the left side of the home and rear, offers lots of elbow room. See view docs for the online GIS showing the subject lot and the surrounding open space. Fenced backyard Come and view. You will be glad you did.
Location
State VA
County Culpeper
Zoning R1
Rooms
Other Rooms Living Room, Dining Room, Primary Bedroom, Bedroom 3, Bedroom 4, Kitchen, Family Room, Breakfast Room, Laundry, Bathroom 2
Basement Full, Unfinished
Interior
Interior Features Ceiling Fan(s), Family Room Off Kitchen, Floor Plan - Traditional, Formal/Separate Dining Room, Pantry, Recessed Lighting, Tub Shower, Upgraded Countertops, Walk-in Closet(s), Window Treatments, Wood Floors, Breakfast Area, Chair Railings, WhirlPool/HotTub, Carpet, Kitchen - Island, Kitchen - Gourmet
Hot Water Electric
Heating Forced Air
Cooling Central A/C, Ceiling Fan(s)
Flooring Ceramic Tile, Wood
Fireplaces Number 1
Fireplaces Type Gas/Propane
Equipment Built-In Microwave, Dishwasher, Disposal, Dryer, Exhaust Fan, Icemaker, Refrigerator, Washer, Stove
Fireplace Y
Window Features Double Pane
Appliance Built-In Microwave, Dishwasher, Disposal, Dryer, Exhaust Fan, Icemaker, Refrigerator, Washer, Stove
Heat Source Natural Gas
Laundry Main Floor
Exterior
Parking Features Garage - Front Entry, Garage Door Opener
Garage Spaces 2.0
Fence Wood, Rear
Amenities Available Basketball Courts, Tennis Courts, Pool - Outdoor
Water Access N
Roof Type Asphalt
Accessibility Other
Attached Garage 2
Total Parking Spaces 2
Garage Y
Building
Lot Description Cleared, Level
Story 3
Foundation Concrete Perimeter
Sewer Public Sewer
Water Public
Architectural Style Colonial
Level or Stories 3
Additional Building Above Grade, Below Grade
Structure Type Dry Wall,2 Story Ceilings,9'+ Ceilings
New Construction N
Schools
Elementary Schools Yowell
Middle Schools Culpeper
High Schools Eastern View
School District Culpeper County Public Schools
Others
Senior Community No
Tax ID 40U 10 30
Ownership Fee Simple
SqFt Source Assessor
Special Listing Condition Standard
Read Less
Want to know what your home might be worth? Contact us for a FREE valuation!

Our team is ready to help you sell your home for the highest possible price ASAP

Bought with Francis Fernandez de Castro • Keller Williams Capital Properties





