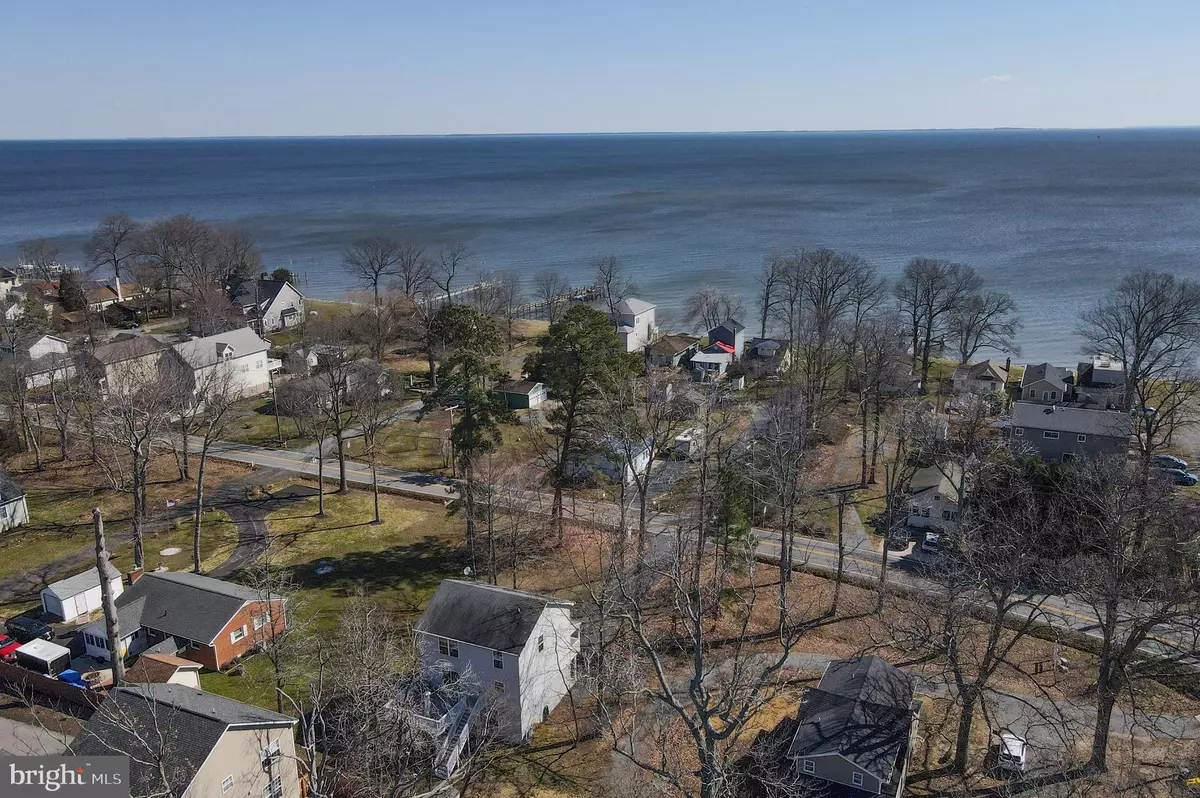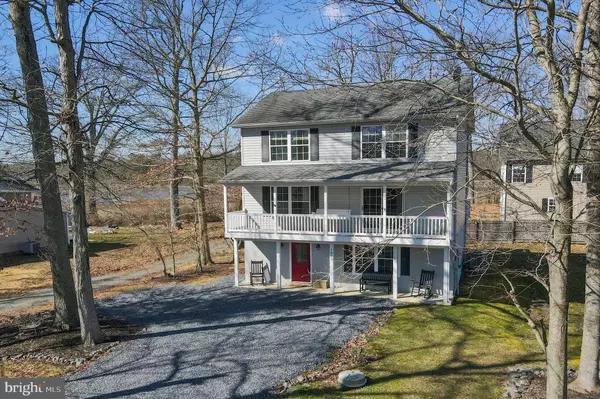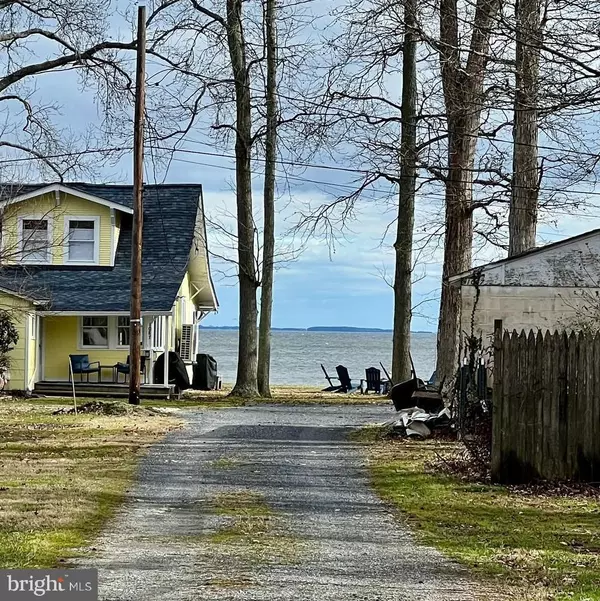$515,000
$515,000
For more information regarding the value of a property, please contact us for a free consultation.
1089 WALNUT AVE North Beach, MD 20714
4 Beds
4 Baths
2,520 SqFt
Key Details
Sold Price $515,000
Property Type Single Family Home
Sub Type Detached
Listing Status Sold
Purchase Type For Sale
Square Footage 2,520 sqft
Price per Sqft $204
Subdivision North Beach Park
MLS Listing ID MDAA2075596
Sold Date 04/30/24
Style Colonial
Bedrooms 4
Full Baths 3
Half Baths 1
HOA Y/N N
Abv Grd Liv Area 2,520
Originating Board BRIGHT
Year Built 2005
Annual Tax Amount $4,779
Tax Year 2023
Lot Size 5,227 Sqft
Acres 0.12
Property Description
You must really see this home to appreciate the view! Conveniently located two minutes south of Herrington Harbour South marina and one minute north of the boardwalk, beach and restaurants in downtown North Beach, this charming 3 level, 4 bed, 3 1/2 bath home with both bay and nature preserve views is not to be missed! The first level of this home consists of a spacious open family room, large bedroom with ensuite bath (perfect for guests/inlaws/au pair) and a separate laundry room. A cozy living room, separate dining room, kitchen with new stainless steel appliances and half bath make up the second/ main level along with a front deck with direct views of the Chesapeake Bay and a large back deck overlooking the nature preserve! On the third level are two bedrooms, a hall bath and a spacious primary bedroom with ensuite bath also with views of the bay! Boasting more than 2500 sqft there is ample space for living and entertaining in this lovely home. Excellent AirBnB location between beach towns and wedding venues! Summer will be here before you know it- come enjoy all that North Beach and life by the bay have to offer.! Convenient commutes to Pax River, JBA, Annapolis, DC & NoVa (40-55 min). No HOA. No flood insurance. Anne Arundel County Schools. One year 2-10 Homebuyers Warranty.
Location
State MD
County Anne Arundel
Zoning OS
Direction East
Rooms
Other Rooms Dining Room, Primary Bedroom, Bedroom 2, Bedroom 3, Bedroom 4, Kitchen, Family Room, Laundry, Recreation Room, Bathroom 1, Bathroom 3, Primary Bathroom, Half Bath
Interior
Interior Features Attic, Kitchen - Table Space, Dining Area, Upgraded Countertops, Primary Bath(s), Floor Plan - Open
Hot Water Electric
Heating Heat Pump(s)
Cooling Central A/C, Heat Pump(s), Zoned
Flooring Carpet, Luxury Vinyl Plank
Equipment Dishwasher, Exhaust Fan, Icemaker, Microwave, Oven/Range - Electric, Range Hood, Refrigerator, Stove
Fireplace N
Appliance Dishwasher, Exhaust Fan, Icemaker, Microwave, Oven/Range - Electric, Range Hood, Refrigerator, Stove
Heat Source Electric
Laundry Lower Floor
Exterior
Exterior Feature Deck(s), Porch(es)
Garage Spaces 5.0
Water Access N
View Water
Roof Type Fiberglass
Accessibility None
Porch Deck(s), Porch(es)
Total Parking Spaces 5
Garage N
Building
Story 3
Foundation Slab
Sewer Public Sewer
Water Well
Architectural Style Colonial
Level or Stories 3
Additional Building Above Grade
Structure Type Dry Wall
New Construction N
Schools
Elementary Schools Traceys
Middle Schools Southern
High Schools Southern
School District Anne Arundel County Public Schools
Others
Pets Allowed Y
Senior Community No
Tax ID 020857900557200
Ownership Fee Simple
SqFt Source Estimated
Acceptable Financing FHA, Cash, Conventional, VA, USDA
Horse Property N
Listing Terms FHA, Cash, Conventional, VA, USDA
Financing FHA,Cash,Conventional,VA,USDA
Special Listing Condition Standard
Pets Allowed No Pet Restrictions
Read Less
Want to know what your home might be worth? Contact us for a FREE valuation!

Our team is ready to help you sell your home for the highest possible price ASAP

Bought with WILLIAM A PATERSON III • Long & Foster Real Estate, Inc.





