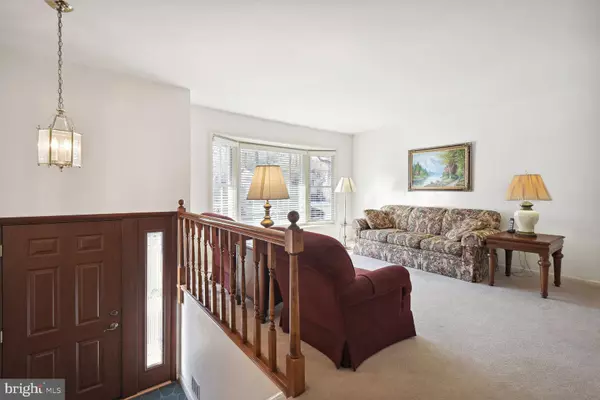$700,000
$699,900
For more information regarding the value of a property, please contact us for a free consultation.
523 CARR AVE Rockville, MD 20850
4 Beds
2 Baths
1,935 SqFt
Key Details
Sold Price $700,000
Property Type Single Family Home
Sub Type Detached
Listing Status Sold
Purchase Type For Sale
Square Footage 1,935 sqft
Price per Sqft $361
Subdivision West End Park
MLS Listing ID MDMC2121266
Sold Date 04/30/24
Style Split Foyer
Bedrooms 4
Full Baths 2
HOA Y/N N
Abv Grd Liv Area 1,106
Originating Board BRIGHT
Year Built 1963
Annual Tax Amount $7,792
Tax Year 2023
Lot Size 7,700 Sqft
Acres 0.18
Property Description
Welcome to 523 Carr Avenue in popular West End! This lovely home, on a level and pretty lot, offers an affordable, charming, well-built, and well-maintained gem on an attractive street in the vibrant and desirable city of Rockville. This is where your future begins! People love to live here for its excellent schools, responsive city government, friendly neighbors, and easily walkable conveniences. All are a brief walk away, including Rockville Metro/MARC Train, Montgomery College, Rockville Town Center (with shopping and restaurants), Rockville Municipal Swim Center, several parks, and ball fields. The elementary school is located at the end of the street, and there is easy access to I-270. The home is solidly built of block, brick, and hardwood floors! Eastern exposure puts you on the sunny side of the street, and you'll enjoy a great back yard with patio. This tastefully painted home offers a sensible and practical floor plan with a roomy downstairs family room with brick fireplace, built-in storage, great for family activities and entertainment. There is also a private bedroom and full bath on lower level. Large laundry and workshop area with door to the outside. Let the party spill outside onto the ground level patio through sliding glass doors. A bright eat-in kitchen and dining room with space for large table and big window is great for family gatherings. A living room with large bay window and ample room for seating is another great gathering spot. Level sidewalks are great for taking walks, pushing strollers, and riding trikes and scooters. Also great for walking pets. Family friendly, quiet neighborhood. The walking path by the playground at the end of the block leads right to Welsh Park with a kiddie play area and ball fields. Truly a must see!
Location
State MD
County Montgomery
Zoning R60
Rooms
Other Rooms Living Room, Dining Room, Bedroom 2, Bedroom 3, Bedroom 4, Kitchen, Family Room, Bedroom 1, Storage Room, Utility Room, Full Bath
Basement English, Walkout Level, Daylight, Partial, Partially Finished, Heated, Improved, Poured Concrete, Outside Entrance
Main Level Bedrooms 3
Interior
Interior Features Kitchen - Table Space, Formal/Separate Dining Room, Built-Ins, Chair Railings, Kitchen - Eat-In
Hot Water Natural Gas
Heating Forced Air
Cooling Central A/C
Flooring Carpet, Hardwood
Fireplaces Number 1
Fireplaces Type Brick, Wood
Equipment Stove, Refrigerator, Icemaker, Dishwasher, Disposal, Dryer, Washer
Fireplace Y
Window Features Bay/Bow,Double Pane,Double Hung,Replacement,Vinyl Clad
Appliance Stove, Refrigerator, Icemaker, Dishwasher, Disposal, Dryer, Washer
Heat Source Natural Gas
Exterior
Exterior Feature Patio(s)
Garage Spaces 1.0
Utilities Available Cable TV Available, Electric Available, Phone Available
Water Access N
Accessibility None
Porch Patio(s)
Total Parking Spaces 1
Garage N
Building
Lot Description Front Yard, Rear Yard, SideYard(s)
Story 2
Foundation Block
Sewer Public Sewer
Water Public
Architectural Style Split Foyer
Level or Stories 2
Additional Building Above Grade, Below Grade
Structure Type Dry Wall
New Construction N
Schools
Elementary Schools Beall
Middle Schools Julius West
High Schools Richard Montgomery
School District Montgomery County Public Schools
Others
Senior Community No
Tax ID 160400230605
Ownership Fee Simple
SqFt Source Assessor
Special Listing Condition Standard
Read Less
Want to know what your home might be worth? Contact us for a FREE valuation!

Our team is ready to help you sell your home for the highest possible price ASAP

Bought with Yury Garamyan • Jason Mitchell Group





