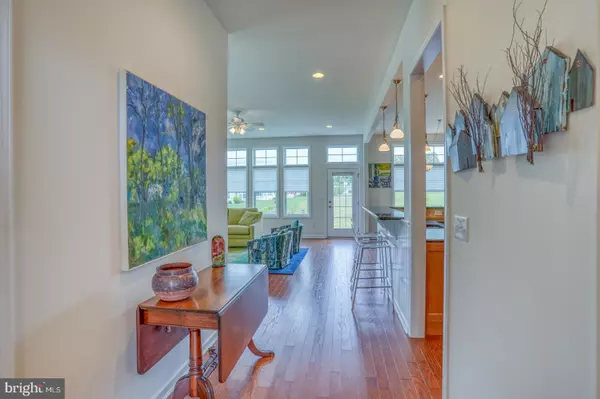$460,000
$469,000
1.9%For more information regarding the value of a property, please contact us for a free consultation.
29753 OLIVER WOLCOTT DR Millsboro, DE 19966
3 Beds
2 Baths
2,235 SqFt
Key Details
Sold Price $460,000
Property Type Single Family Home
Sub Type Detached
Listing Status Sold
Purchase Type For Sale
Square Footage 2,235 sqft
Price per Sqft $205
Subdivision Independence
MLS Listing ID DESU2057232
Sold Date 05/03/24
Style Ranch/Rambler
Bedrooms 3
Full Baths 2
HOA Fees $216/qua
HOA Y/N Y
Abv Grd Liv Area 2,235
Originating Board BRIGHT
Year Built 2014
Lot Size 0.260 Acres
Acres 0.26
Lot Dimensions 82.00 x 129.00
Property Description
Welcome home to 29753 Oliver Wolcott Drive in the area's premier 55+ community of Independence!
This lovely 3 bedroom, 2 bath, 2,200+ square foot home is perfectly situated at the entrance to a quiet cul-de-sac. Enjoy ease of living in this one level, open-concept floor plan designed with entertaining in mind.
The kitchen offers granite countertops with a wrap around breakfast bar that has room for all and opens to the great room which is complete with a gas fireplace, perfect for those chilly evenings!
The split floor plan features a light and bright spacious owner's bedroom complete with dual walk-in closets. The en suite bathroom boasts an upgraded tiled walk-in shower and double sink vanity.
This home has plenty of room for your guests with two additional bedrooms or turn one of them into a home office.
Custom windows shades are found throughout the home which allow for privacy but let the natural light flow in. The backyard is a clean palate awaiting your design for a dream outdoor living space without any homes directly behind you.
The 2 car garage affords plenty of room for storage and also has a side entry door for easy access to and from your yard. The owner installed an irrigation well to alleviate large water bills for those hot summer days of watering your lawn and gardens.
Independence is famous for its maintenance-free living and amenities. The 22,000 sq.ft. clubhouse offers a state-of-the-art gym, indoor pool and beautiful outdoor pool, game room, ball room, lounge with bar and kitchen access.
There is always something fun happening at Independence including the hot new sport of Pickleball!
Hurry and make your appointment today! This gem of a home won't last long!
Location
State DE
County Sussex
Area Indian River Hundred (31008)
Zoning RESIDENTIAL
Rooms
Main Level Bedrooms 3
Interior
Interior Features Kitchen - Eat-In, Entry Level Bedroom, Walk-in Closet(s), Upgraded Countertops, Kitchen - Table Space, Ceiling Fan(s), Recessed Lighting, Window Treatments, Wood Floors
Hot Water Other
Heating Forced Air
Cooling Central A/C
Flooring Carpet, Hardwood, Tile/Brick, Vinyl
Fireplaces Number 1
Fireplaces Type Gas/Propane
Equipment Dishwasher, Disposal, Microwave, Refrigerator, Water Heater - Tankless, Cooktop, Dryer, Oven - Wall
Furnishings No
Fireplace Y
Window Features Insulated,Screens,Atrium,Vinyl Clad
Appliance Dishwasher, Disposal, Microwave, Refrigerator, Water Heater - Tankless, Cooktop, Dryer, Oven - Wall
Heat Source Propane - Metered
Exterior
Parking Features Garage - Front Entry, Additional Storage Area, Garage Door Opener
Garage Spaces 2.0
Utilities Available Cable TV Available, Electric Available, Propane
Amenities Available Retirement Community, Community Center, Fitness Center, Party Room, Jog/Walk Path, Tennis Courts, Swimming Pool, Pool - Outdoor
Water Access N
Roof Type Architectural Shingle
Street Surface Black Top
Accessibility 32\"+ wide Doors
Road Frontage HOA
Attached Garage 2
Total Parking Spaces 2
Garage Y
Building
Lot Description Cul-de-sac, Cleared, Rear Yard
Story 1
Foundation Concrete Perimeter, Crawl Space
Sewer Private Sewer
Water Private
Architectural Style Ranch/Rambler
Level or Stories 1
Additional Building Above Grade, Below Grade
Structure Type 9'+ Ceilings
New Construction N
Schools
Elementary Schools Milton
Middle Schools Mariner
High Schools Cape Henlopen
School District Cape Henlopen
Others
HOA Fee Include Lawn Care Front,Lawn Care Rear,Lawn Care Side,Lawn Maintenance,Pool(s),Road Maintenance,Trash
Senior Community Yes
Age Restriction 55
Tax ID 234-16.00-477.00
Ownership Fee Simple
SqFt Source Assessor
Acceptable Financing Cash, Conventional
Listing Terms Cash, Conventional
Financing Cash,Conventional
Special Listing Condition Standard
Read Less
Want to know what your home might be worth? Contact us for a FREE valuation!

Our team is ready to help you sell your home for the highest possible price ASAP

Bought with Lee Ann Wilkinson • Berkshire Hathaway HomeServices PenFed Realty





