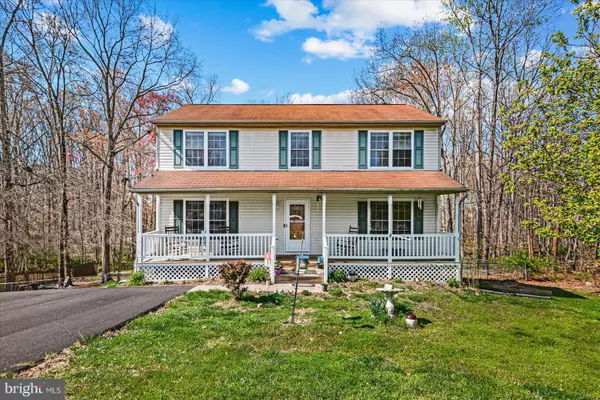$445,000
$445,000
For more information regarding the value of a property, please contact us for a free consultation.
7503 REGENCY GLEN DR Fredericksburg, VA 22407
5 Beds
4 Baths
2,612 SqFt
Key Details
Sold Price $445,000
Property Type Single Family Home
Sub Type Detached
Listing Status Sold
Purchase Type For Sale
Square Footage 2,612 sqft
Price per Sqft $170
Subdivision Regency Glen
MLS Listing ID VASP2023814
Sold Date 05/10/24
Style Traditional
Bedrooms 5
Full Baths 2
Half Baths 2
HOA Y/N N
Abv Grd Liv Area 1,748
Originating Board BRIGHT
Year Built 1999
Annual Tax Amount $2,157
Tax Year 2022
Lot Size 0.545 Acres
Acres 0.54
Property Description
Welcome home to 7503 Regency Glen Drive in sought after Riverbend High School District. This home at the foot of a quiet cul-de-sac in the quaint Regency Glen Subdivision with NO HOA is a must see!
The covered front porch with new vinyl pickets is perfect for sipping your morning coffee or relaxing after a long day.
Upon entering, you will notice the well maintained hardwood floors leading to the kitchen and fresh paint on the main level. There is a formal dining/sitting room to your right and the living room on your left both with new LVP flooring.
Proceed down the hall past a half bath to the eat-in kitchen equipped with all new appliances with the exception of the stove (3 years old), granite countertops, solid wood floor and a nice view over the kitchen sink to the spacious, fully fenced back yard.
Upstairs you will find four bedrooms. The master has its own full bath with large soaker tub, separate shower and large walk-in closet. There is also a full bath in the hall for the other rooms to share.
The basement is fully finished with a bedroom, half bath and an extra room that can be used as an office, workout room, theater room or anything you desire!
There is a large utility room with plenty of storage space, newer washer and dryer, an extra refrigerator/freezer combo and door to the back yard.
The deck off the back of the home is brand new as well as the walkway at the foot of the stairs. This home backs to a serene walking trail perfect for a quiet stroll.
The outdoor shed is equipped with electricity and an a/c window unit. It's the perfect spot for a man cave or she shed.
Seller is offering a 2-10 Home Buyer warranty up to $650.
Schedule your tour today. You don't want to miss out on this one!
Location
State VA
County Spotsylvania
Zoning R1
Rooms
Basement Fully Finished, Outside Entrance, Walkout Level
Interior
Hot Water Electric
Heating Heat Pump(s)
Cooling Heat Pump(s), Central A/C
Flooring Carpet, Hardwood, Luxury Vinyl Plank
Equipment Disposal, Dryer, Exhaust Fan, Oven/Range - Electric, Refrigerator, Stainless Steel Appliances, Washer, Water Heater
Fireplace N
Appliance Disposal, Dryer, Exhaust Fan, Oven/Range - Electric, Refrigerator, Stainless Steel Appliances, Washer, Water Heater
Heat Source Electric
Exterior
Exterior Feature Deck(s), Porch(es)
Garage Spaces 4.0
Fence Chain Link
Water Access N
Roof Type Shingle
Accessibility 2+ Access Exits
Porch Deck(s), Porch(es)
Total Parking Spaces 4
Garage N
Building
Story 3
Foundation Concrete Perimeter
Sewer Public Sewer
Water Public
Architectural Style Traditional
Level or Stories 3
Additional Building Above Grade, Below Grade
Structure Type Dry Wall
New Construction N
Schools
Elementary Schools Wilderness
Middle Schools Freedom
High Schools Riverbend
School District Spotsylvania County Public Schools
Others
Senior Community No
Tax ID 21A16-23-
Ownership Fee Simple
SqFt Source Assessor
Acceptable Financing Cash, Conventional, FHA, VA
Horse Property N
Listing Terms Cash, Conventional, FHA, VA
Financing Cash,Conventional,FHA,VA
Special Listing Condition Standard
Read Less
Want to know what your home might be worth? Contact us for a FREE valuation!

Our team is ready to help you sell your home for the highest possible price ASAP

Bought with Jarbi Bonilla • Bradley Group Realtors





