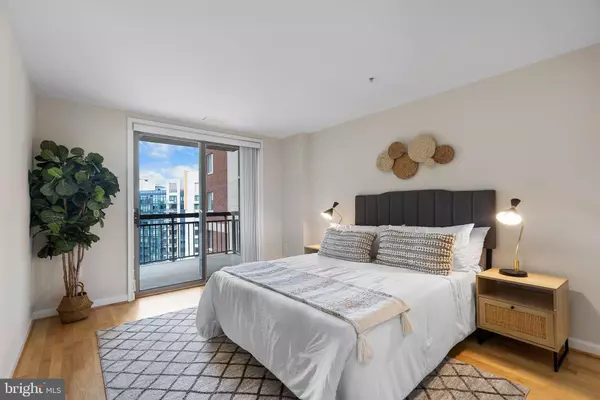$688,000
$670,000
2.7%For more information regarding the value of a property, please contact us for a free consultation.
901 N MONROE ST #1208 Arlington, VA 22201
2 Beds
2 Baths
1,009 SqFt
Key Details
Sold Price $688,000
Property Type Condo
Sub Type Condo/Co-op
Listing Status Sold
Purchase Type For Sale
Square Footage 1,009 sqft
Price per Sqft $681
Subdivision Virginia Square
MLS Listing ID VAAR2042086
Sold Date 05/13/24
Style Contemporary
Bedrooms 2
Full Baths 2
Condo Fees $689/mo
HOA Y/N N
Abv Grd Liv Area 1,009
Originating Board BRIGHT
Year Built 1999
Annual Tax Amount $6,751
Tax Year 2023
Property Description
ARLINGTON - VIRGINIA SQUARE - Oh. My. WOW! Fabulous 2-bedroom, 2-bathroom unit on the 12th floor of the luxurious Virginia Square Condos! Situated directly across from the Metro and just seconds to restaurants, shopping, and groceries in Ballston and Clarendon. This sun-drenched condo features 9-foot ceilings, an open living and dining areas, access to the balcony and hardwood floors! The spacious living/dining room boasts a charming gas fireplace and French door to balcony offering city skyline views. The bright white kitchen includes gas cooking and a breakfast bar! The washer and dryer in the kitchen makes laundry a breeze. Two ensuite bedrooms offer ample walk-in closets. Sliding doors in the primary bedroom open to the balcony. The second bedroom includes a dual entry bathroom -- accessible from both the living area and the bedroom. AND, this unit comes with an additional STORAGE UNIT! Virginia Square Condos boast an array of amenities, including an outdoor pool, gym, game room, party room, and more. Enjoy the luxury of two assigned garage parking spaces for stress-free parking. Or live car-free -- the Virginia Square Metro is right at your doorstep. The FDIC, George Mason University, coffee shops, restaurants, and more are within blocks! Clarendon, Ballston, and all Arlington and Northern Virginia have to offer is just minutes away! Enjoy an urban lifestyle in your perfect Virginia Square Condo!
Location
State VA
County Arlington
Zoning RA-H-3.2
Rooms
Other Rooms Living Room, Dining Room, Primary Bedroom, Bedroom 2, Kitchen, Bathroom 2, Primary Bathroom
Main Level Bedrooms 2
Interior
Interior Features Combination Dining/Living, Walk-in Closet(s), Wood Floors, Primary Bath(s), Recessed Lighting, Tub Shower, Stall Shower, Breakfast Area, Dining Area, Entry Level Bedroom, Floor Plan - Open, Kitchen - Galley, Window Treatments
Hot Water Natural Gas
Heating Forced Air
Cooling Central A/C
Flooring Hardwood
Fireplaces Number 1
Fireplaces Type Corner, Mantel(s)
Equipment Dishwasher, Disposal, Dryer, Icemaker, Microwave, Oven/Range - Gas, Refrigerator, Washer
Fireplace Y
Appliance Dishwasher, Disposal, Dryer, Icemaker, Microwave, Oven/Range - Gas, Refrigerator, Washer
Heat Source Natural Gas
Laundry Has Laundry
Exterior
Exterior Feature Balcony
Parking Features Garage Door Opener
Garage Spaces 2.0
Parking On Site 2
Amenities Available Elevator, Exercise Room, Extra Storage, Party Room, Pool - Outdoor
Water Access N
View City
Accessibility Elevator
Porch Balcony
Total Parking Spaces 2
Garage Y
Building
Story 1
Unit Features Hi-Rise 9+ Floors
Sewer Public Sewer
Water Public
Architectural Style Contemporary
Level or Stories 1
Additional Building Above Grade
Structure Type 9'+ Ceilings,Dry Wall
New Construction N
Schools
Elementary Schools Arlington Science Focus
Middle Schools Swanson
High Schools Washington-Liberty
School District Arlington County Public Schools
Others
Pets Allowed Y
HOA Fee Include Custodial Services Maintenance,Ext Bldg Maint,Management,Insurance,Parking Fee,Reserve Funds,Sewer,Taxes,Trash,Water
Senior Community No
Tax ID 14-036-170
Ownership Condominium
Security Features Intercom,Main Entrance Lock
Special Listing Condition Standard
Pets Allowed Cats OK, Dogs OK, Number Limit
Read Less
Want to know what your home might be worth? Contact us for a FREE valuation!

Our team is ready to help you sell your home for the highest possible price ASAP

Bought with Robert J Pichtel • Samson Properties





