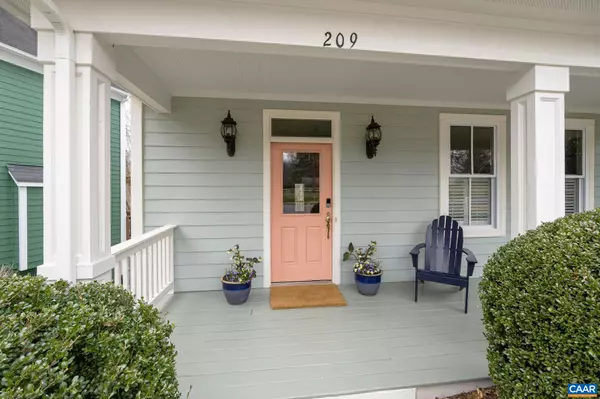$643,000
$575,000
11.8%For more information regarding the value of a property, please contact us for a free consultation.
209 HUNTLEY AVE Charlottesville, VA 22903
4 Beds
4 Baths
2,326 SqFt
Key Details
Sold Price $643,000
Property Type Single Family Home
Sub Type Detached
Listing Status Sold
Purchase Type For Sale
Square Footage 2,326 sqft
Price per Sqft $276
Subdivision None Available
MLS Listing ID 650427
Sold Date 06/06/24
Style Other
Bedrooms 4
Full Baths 3
Half Baths 1
Condo Fees $70
HOA Fees $84/mo
HOA Y/N Y
Abv Grd Liv Area 2,326
Originating Board CAAR
Year Built 2006
Annual Tax Amount $4,998
Tax Year 2024
Lot Size 2,613 Sqft
Acres 0.06
Property Description
OPEN HOUSE SATURDAY 2-4 PM. This Huntley property has so much to offer! Be sure to enjoy the Virtual Tour to get a feel for the warmth and spaciousness of the home. The main level is so tasteful with access to both a front porch and rear deck, overlooking a trail through the woods. The main floor has a lovely dining room, which makes a great first impression. The complete kitchen has a pass through window to the living room with fireplace and built in bookshelves. The primary suite features a walk-in-closet, dual vanities and ample light. This second floor also has 2 spacious bedrooms and full bath. The wonderfully finished attic can be used as a bedroom, office and/or recreation space. Plus there is a full bathroom on this top level! The basement is technically unfinished but can easily be used for recreation space, exercise and also affords easy access to a lower deck leading to the walking trails. All of this is being offered well below 600k and within walking distance of UVA, and with great proximity to 250, Wegmans, and Downtown!,Maple Cabinets,Quartz Counter,Fireplace in Living Room
Location
State VA
County Charlottesville City
Zoning PUD
Rooms
Other Rooms Living Room, Dining Room, Kitchen, Foyer, Laundry, Utility Room, Full Bath, Half Bath, Additional Bedroom
Basement Full, Heated, Interior Access, Outside Entrance, Unfinished, Windows
Interior
Interior Features Walk-in Closet(s), Breakfast Area, Recessed Lighting
Heating Central, Forced Air
Cooling Central A/C, Heat Pump(s)
Flooring Carpet, Ceramic Tile, Hardwood, Laminated
Fireplaces Number 1
Fireplaces Type Gas/Propane
Equipment Dryer, Washer, Dishwasher, Disposal, Oven/Range - Gas, Microwave, Refrigerator, Cooktop
Fireplace Y
Window Features Double Hung
Appliance Dryer, Washer, Dishwasher, Disposal, Oven/Range - Gas, Microwave, Refrigerator, Cooktop
Heat Source Natural Gas
Exterior
Amenities Available Tot Lots/Playground, Jog/Walk Path
Roof Type Composite
Accessibility None
Garage N
Building
Story 2.5
Foundation Concrete Perimeter
Sewer Public Sewer
Water Public
Architectural Style Other
Level or Stories 2.5
Additional Building Above Grade, Below Grade
Structure Type 9'+ Ceilings
New Construction N
Schools
Elementary Schools Johnson
Middle Schools Walker & Buford
High Schools Charlottesville
School District Charlottesville City Public Schools
Others
Ownership Other
Special Listing Condition Standard
Read Less
Want to know what your home might be worth? Contact us for a FREE valuation!

Our team is ready to help you sell your home for the highest possible price ASAP

Bought with SHANNON THOMAS • CORE REAL ESTATE PARTNERS LLC




