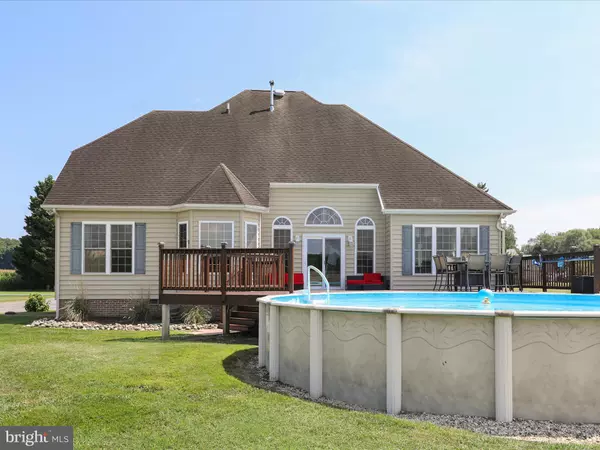$583,000
$599,000
2.7%For more information regarding the value of a property, please contact us for a free consultation.
10671 CATHELL RD Berlin, MD 21811
5 Beds
3 Baths
2,660 SqFt
Key Details
Sold Price $583,000
Property Type Single Family Home
Sub Type Detached
Listing Status Sold
Purchase Type For Sale
Square Footage 2,660 sqft
Price per Sqft $219
Subdivision None Available
MLS Listing ID MDWO2019688
Sold Date 06/10/24
Style Colonial
Bedrooms 5
Full Baths 3
HOA Y/N N
Abv Grd Liv Area 2,660
Originating Board BRIGHT
Year Built 2005
Annual Tax Amount $3,452
Tax Year 2023
Lot Size 3.450 Acres
Acres 3.45
Lot Dimensions 0.00 x 0.00
Property Description
BACK ON THE MARKET and no fault of the seller or this BEAUTIFUL HOME!!!
Appraisal made value and Home Inspection went smoothly with no repairs needed!!! Buyers contingent home sale fell through.
This Beautiful "Custom" built Luxury Colonial built on 3.45 beautiful acres in Ocean Resorts Golf Club is move in ready for its new owners!! Move in and enjoy outdoor living with views of the beautiful Golf Course from the back deck and well maintained Above Ground Pool. Deck was recently stained, and grounds have been well maintained. Main living area features open floor plan with lots of large windows and beautiful views of the Fairway from inside the home. First floor Master Bedroom with large walk-in closet and large Master Bath. Custom kitchen opens to living area that makes it easy to entertain and enjoy company while cooking. Hardwood floors throughout, several large, oversized closets make it easy for storage and a possible third floor that could be finished with loft ceilings. Don't miss your opportunity to tour this beautiful custom built home just minutes from Ocean City Md and all the amenities Ocean Pines area has to offer! Book your showing today before you miss out on this one!
Location
State MD
County Worcester
Area Worcester East Of Rt-113
Zoning A-1
Rooms
Main Level Bedrooms 5
Interior
Interior Features Entry Level Bedroom, Ceiling Fan(s), Walk-in Closet(s), WhirlPool/HotTub
Hot Water Electric
Heating Forced Air, Zoned
Cooling Central A/C
Fireplaces Number 1
Equipment Dishwasher, Dryer, Microwave, Refrigerator, Washer, Oven/Range - Gas
Fireplace Y
Window Features Insulated
Appliance Dishwasher, Dryer, Microwave, Refrigerator, Washer, Oven/Range - Gas
Heat Source Propane - Leased
Laundry Main Floor
Exterior
Exterior Feature Deck(s)
Parking Features Garage Door Opener
Garage Spaces 2.0
Pool Above Ground
Amenities Available Club House, Golf Course
Water Access N
View Golf Course
Roof Type Architectural Shingle
Accessibility None
Porch Deck(s)
Road Frontage Public
Attached Garage 2
Total Parking Spaces 2
Garage Y
Building
Lot Description Cleared
Story 2
Foundation Block, Crawl Space
Sewer Septic Exists
Water Well
Architectural Style Colonial
Level or Stories 2
Additional Building Above Grade, Below Grade
Structure Type Cathedral Ceilings
New Construction N
Schools
High Schools Stephen Decatur
School District Worcester County Public Schools
Others
Pets Allowed Y
Senior Community No
Tax ID 2403157490
Ownership Fee Simple
SqFt Source Estimated
Security Features Security System
Acceptable Financing Cash, Conventional, FHA, VA
Horse Property N
Listing Terms Cash, Conventional, FHA, VA
Financing Cash,Conventional,FHA,VA
Special Listing Condition Standard
Pets Allowed No Pet Restrictions
Read Less
Want to know what your home might be worth? Contact us for a FREE valuation!

Our team is ready to help you sell your home for the highest possible price ASAP

Bought with Leslie I. Smith • Sheppard Realty Inc





