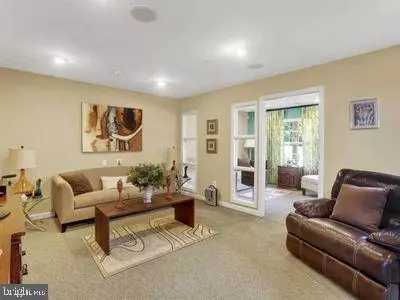$450,000
$450,000
For more information regarding the value of a property, please contact us for a free consultation.
11638 AMARALLES DR Reisterstown, MD 21136
4 Beds
4 Baths
2,026 SqFt
Key Details
Sold Price $450,000
Property Type Townhouse
Sub Type End of Row/Townhouse
Listing Status Sold
Purchase Type For Sale
Square Footage 2,026 sqft
Price per Sqft $222
Subdivision None Available
MLS Listing ID MDBC2087120
Sold Date 06/17/24
Style Contemporary
Bedrooms 4
Full Baths 2
Half Baths 2
HOA Fees $65/mo
HOA Y/N Y
Abv Grd Liv Area 1,576
Originating Board BRIGHT
Year Built 2010
Annual Tax Amount $3,283
Tax Year 2024
Lot Size 4,223 Sqft
Acres 0.1
Property Description
HOME SOLD AS IS
Detailed with luxurious accents, this home won't disappoint your buyer! Due to home being the former model, there are more features your buyer will get when they purchase this beautiful gem. Starting with 200 square feet more space, more recessed lighting and speaker system. Walk into home on the lower level (above ground) consisting of a foyer with beautiful hardwood flooring, convenient powder room (half bathroom), spacious family room with study or a forth bedroom, and front loading washer and dryer. Main level has stunning hardwood floors through out, open floor plan with plenty of sunlight, centered is an island with incomparable cabinetry, stainless steel unitized appliances, and beautiful living room. Walk out to wrap around deck with views of tree line, great for entertaining family and friends gatherings. Upper level features enormous primary bedroom with sitting area, full bathroom with soaking tub and separate shower with Marble flooring to include 2nd and 3rd bedrooms with hallway full bathroom. Entire home is staged to display pure luxury, flexible living that a model home would offer!
Location
State MD
County Baltimore
Zoning OR-1
Rooms
Other Rooms Living Room, Dining Room, Primary Bedroom, Sitting Room, Bedroom 2, Bedroom 3, Kitchen, Family Room, Foyer, Laundry, Office, Bathroom 1, Bathroom 2, Half Bath
Basement Fully Finished, Garage Access, Heated, Improved, Outside Entrance, Walkout Level, Windows
Interior
Interior Features Ceiling Fan(s), Dining Area, Floor Plan - Open, Recessed Lighting, Soaking Tub, Sprinkler System, Upgraded Countertops, Wood Floors
Hot Water Electric
Heating Heat Pump(s)
Cooling Central A/C
Flooring Hardwood, Carpet
Equipment Built-In Microwave, Dishwasher, Disposal, Dryer - Front Loading, Exhaust Fan, Icemaker, Oven/Range - Electric, Refrigerator, Stainless Steel Appliances, Washer - Front Loading, Water Heater
Fireplace N
Appliance Built-In Microwave, Dishwasher, Disposal, Dryer - Front Loading, Exhaust Fan, Icemaker, Oven/Range - Electric, Refrigerator, Stainless Steel Appliances, Washer - Front Loading, Water Heater
Heat Source Electric
Exterior
Parking Features Garage - Front Entry
Garage Spaces 3.0
Water Access N
Accessibility 2+ Access Exits
Attached Garage 1
Total Parking Spaces 3
Garage Y
Building
Story 3
Foundation Slab
Sewer Public Septic, Private Sewer
Water Public
Architectural Style Contemporary
Level or Stories 3
Additional Building Above Grade, Below Grade
New Construction N
Schools
School District Baltimore County Public Schools
Others
Senior Community No
Tax ID 04042500006391
Ownership Fee Simple
SqFt Source Assessor
Acceptable Financing Cash, Conventional, FHA, VA
Listing Terms Cash, Conventional, FHA, VA
Financing Cash,Conventional,FHA,VA
Special Listing Condition Standard
Read Less
Want to know what your home might be worth? Contact us for a FREE valuation!

Our team is ready to help you sell your home for the highest possible price ASAP

Bought with Brian Dante Henderson • ExecuHome Realty
GET MORE INFORMATION






