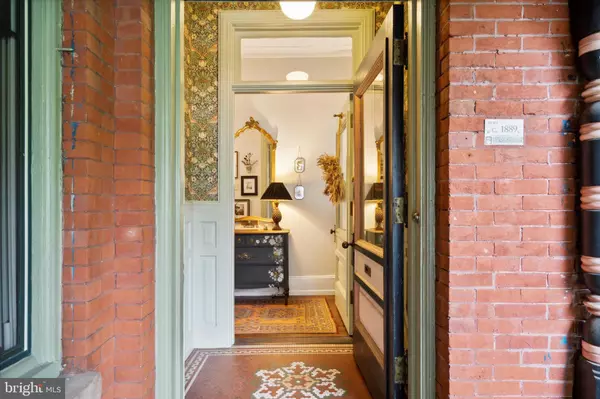$975,000
$975,000
For more information regarding the value of a property, please contact us for a free consultation.
4506 CHESTER AVE Philadelphia, PA 19143
5 Beds
3 Baths
3,142 SqFt
Key Details
Sold Price $975,000
Property Type Single Family Home
Sub Type Twin/Semi-Detached
Listing Status Sold
Purchase Type For Sale
Square Footage 3,142 sqft
Price per Sqft $310
Subdivision Spruce Hill
MLS Listing ID PAPH2354696
Sold Date 06/17/24
Style Victorian
Bedrooms 5
Full Baths 2
Half Baths 1
HOA Y/N N
Abv Grd Liv Area 3,142
Originating Board BRIGHT
Year Built 1892
Annual Tax Amount $15,033
Tax Year 2023
Lot Size 3,750 Sqft
Acres 0.09
Lot Dimensions 30.00 x 125.00
Property Description
Welcome to this Historic Spruce Hill Queen Anne Victorian. A home filled with original details, and renovated with thoughtful, modern amenities. This 5 bedroom, 2.5 bath twin is part of the Chester-Regent
Historic District designed by famed Philadelphia architect Willis Hale and located on mature
tree-lined pedestrian-favorite blocks. The property is in prime location next to Clark Park, the
heartbeat of the neighborhood. Walk out your door one block away to visit the Farmer's Market
every Saturday morning and popular Baltimore Avenue, with eclectic shops and dining. Hop on
the trolley at the corner, walk, or bike for a car-free commute to University City (Penn, Drexel,
HUP, CHOP, etc.) and downtown.
As you enter the home, you will be greeted by a lush front garden leading up to the covered wraparound front porch, set back from the street. The historic wood-paneled entry vestibule with original mosaic floor tiles and William Morris wallpaper leads you into a formal entry hall with views of the staircase and a stunning carved wood newel post. Soaring 12' high ceilings on the first floor, 10' high ceilings on the others, and large updated windows fill the home with light and spaciousness. Original details abound such as 10' high cherry wood pocket doors, plaster crown moldings, and oak flooring. A recently restored
working fireplace with original decorative tiles makes the living room the most delightful winter
cozy space. A powder room and storage for coats and shoes are discreetly tucked behind the
stairwell. The formal dining room provides plenty of space for entertaining. The modern kitchen
with stainless steel appliances and custom-made butcher-block top island opens to a cheerful
breakfast room that looks out through newly installed Andersen full glass doors onto a spacious
back garden. The front, rear and side gardens feature a range of mature shrubs, ornamental
trees, and seasonal rotation of delightful perennials and native plants, many acquired from
nearby Bartram's Garden.
The home has been modernized with newly installed central A/C, insulation blown into wall and floor cavities, 200 amp. elec. panel, tankless water heater, plaster repairs throughout, and laundry on the 2 nd floor. The bedrooms on the upper floors have been used for various functions, including a family TV room, office, and exercise space, all generously sized (200 sq. ft.) with closets. A former 2nd floor bedroom was converted into a large spa-like master bath suite with Kohler soaking tub, tiled shower, double vanity and plenty of closet space.
An original 3rd floor bathroom features a clawfoot bathtub and pedestal sink.
There is ample storage space with a renovated, pristine attic space with skylight that brings light
through the stairwell. The basement is organized and accessible with high head-height and
newer clerestory windows. This home has been meticulously renovated and maintained by the
current owners and prior owner over the last 25 years with care and professional expertise. A
true gem and rare opportunity for a move-in ready forever home in Spruce Hill.
Location
State PA
County Philadelphia
Area 19143 (19143)
Zoning RTA1
Rooms
Basement Unfinished
Interior
Interior Features Attic, Breakfast Area, Crown Moldings, Dining Area, Formal/Separate Dining Room, Kitchen - Eat-In, Kitchen - Island, Primary Bath(s), Skylight(s), Bathroom - Soaking Tub, Wood Floors
Hot Water Natural Gas, Tankless
Heating Hot Water
Cooling Central A/C
Fireplaces Number 1
Fireplaces Type Gas/Propane
Equipment Built-In Range, Cooktop, Dishwasher, Disposal, Dryer, Microwave, Refrigerator, Stainless Steel Appliances, Washer, Water Heater
Fireplace Y
Appliance Built-In Range, Cooktop, Dishwasher, Disposal, Dryer, Microwave, Refrigerator, Stainless Steel Appliances, Washer, Water Heater
Heat Source Natural Gas
Laundry Upper Floor
Exterior
Exterior Feature Patio(s), Porch(es), Roof, Wrap Around
Water Access N
Accessibility Other
Porch Patio(s), Porch(es), Roof, Wrap Around
Garage N
Building
Story 3
Foundation Slab
Sewer Public Sewer
Water Public
Architectural Style Victorian
Level or Stories 3
Additional Building Above Grade, Below Grade
New Construction N
Schools
School District The School District Of Philadelphia
Others
Senior Community No
Tax ID 461125700
Ownership Fee Simple
SqFt Source Assessor
Acceptable Financing Cash, Conventional, VA
Horse Property N
Listing Terms Cash, Conventional, VA
Financing Cash,Conventional,VA
Special Listing Condition Standard
Read Less
Want to know what your home might be worth? Contact us for a FREE valuation!

Our team is ready to help you sell your home for the highest possible price ASAP

Bought with Algernong Allen III • KW Empower





