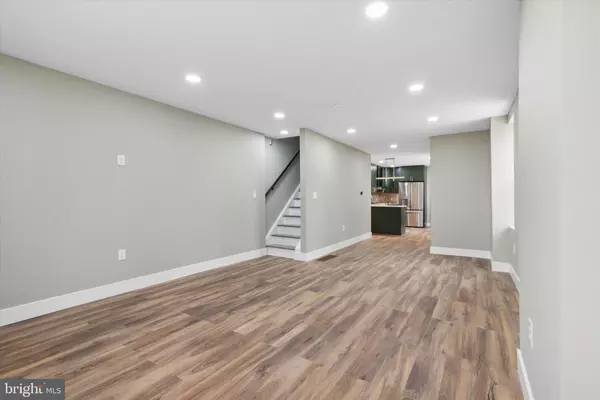$409,000
$400,000
2.3%For more information regarding the value of a property, please contact us for a free consultation.
118 W QUEEN LN Philadelphia, PA 19144
3 Beds
4 Baths
3,198 SqFt
Key Details
Sold Price $409,000
Property Type Single Family Home
Sub Type Detached
Listing Status Sold
Purchase Type For Sale
Square Footage 3,198 sqft
Price per Sqft $127
Subdivision Germantown
MLS Listing ID PAPH2333438
Sold Date 06/05/24
Style Straight Thru
Bedrooms 3
Full Baths 3
Half Baths 1
HOA Y/N N
Abv Grd Liv Area 3,198
Originating Board BRIGHT
Year Built 1870
Annual Tax Amount $4,045
Tax Year 2024
Lot Size 1,540 Sqft
Acres 0.04
Lot Dimensions 20.00 x 77.00
Property Description
What a stunner! Detached home with large outdoor space. 3 story 3 bedroom, 3.5 bathroom home. An abundance of windows provide superb natural light with beautiful floors throughout. Straight-through living/dining combination, recessed lighting, well-designed space, with half bath. Chefs will appreciate the smart layout of the kitchen, which features high-end granite countertops including tasteful tiled backsplash, stainless steel appliance package, with built in microwave, plenty of useful of cabinets for storage. Back patio is a great place to entertain with fenced in large patio and rear yard. Full bathroom features crisp tile floors, tiled shower surround with full sized tub, great vanity with plenty of storage. First bedroom is a great size with 2 windows and large closet space. Second bedroom is very spacious with 2 corner windows for better natural light, great floor space, and functional closet, en suite bathroom features tiled shower. Fully sized stacked laundry located on second floor. Third floor primary suite is a paradise! Large bedroom features a ton of natural light. Walk in closet has shelves on both sides and plenty of storage, pass through to the en suite bathroom with tiled shower and freestanding tub. Shows beautifully!
Location
State PA
County Philadelphia
Area 19144 (19144)
Zoning RSA5
Rooms
Basement Unfinished
Interior
Interior Features Combination Dining/Living, Primary Bath(s), Recessed Lighting, Bathroom - Stall Shower, Upgraded Countertops, Walk-in Closet(s)
Hot Water Natural Gas
Heating Forced Air
Cooling Central A/C
Equipment Built-In Microwave, Built-In Range, Dishwasher, Icemaker, Microwave, Refrigerator, Range Hood, Water Heater, Washer/Dryer Stacked
Appliance Built-In Microwave, Built-In Range, Dishwasher, Icemaker, Microwave, Refrigerator, Range Hood, Water Heater, Washer/Dryer Stacked
Heat Source Natural Gas
Laundry Upper Floor
Exterior
Fence Vinyl
Water Access N
Accessibility None
Garage N
Building
Story 3
Foundation Brick/Mortar
Sewer Public Sewer
Water Public
Architectural Style Straight Thru
Level or Stories 3
Additional Building Above Grade, Below Grade
New Construction N
Schools
School District The School District Of Philadelphia
Others
Senior Community No
Tax ID 123116300
Ownership Fee Simple
SqFt Source Assessor
Special Listing Condition Standard
Read Less
Want to know what your home might be worth? Contact us for a FREE valuation!

Our team is ready to help you sell your home for the highest possible price ASAP

Bought with Christine Erickson • Elfant Wissahickon-Chestnut Hill





