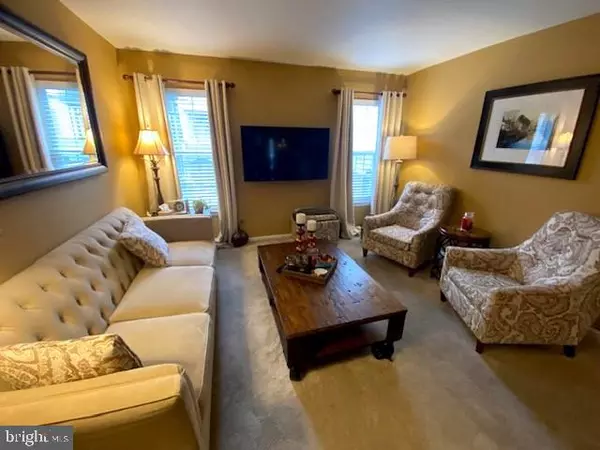$440,000
$429,900
2.3%For more information regarding the value of a property, please contact us for a free consultation.
2673 FALLOW HILL LN Jamison, PA 18929
3 Beds
3 Baths
1,676 SqFt
Key Details
Sold Price $440,000
Property Type Townhouse
Sub Type Interior Row/Townhouse
Listing Status Sold
Purchase Type For Sale
Square Footage 1,676 sqft
Price per Sqft $262
Subdivision Deer Run Courts
MLS Listing ID PABU2068254
Sold Date 06/26/24
Style Colonial
Bedrooms 3
Full Baths 2
Half Baths 1
HOA Fees $15
HOA Y/N Y
Abv Grd Liv Area 1,676
Originating Board BRIGHT
Year Built 1995
Annual Tax Amount $4,569
Tax Year 2022
Lot Size 2,976 Sqft
Acres 0.07
Lot Dimensions 24.00 x
Property Description
What an opportunity! This sensational townhouse located in Deer Run Courts is the only home available in this sought after community. Owners have lovingly prepared this home for you to move right in. New roof installed in 2020 and new carpets in 2022. Newer water heater, freshly sealed driveway and more. The lovely curb appeal will lead you into a spacious foyer with gleaming hardwood floors. The functional floor plan offers an elegant dining room with wainscot and chair rail molding. The large living room measures 16'x13' and is seamlessly connected to the dining room. The updated kitchen boasts Kitchen Aid stainless steel appliances, newer floors, tile backsplash and granite tops. Plenty of room for a nice breakfast table. From the kitchen there are sliding glass doors out to your 11'x11' freshly sealed deck. First floor also includes a spacious powder room and access to the attached garage with e-opener and insulated garage door. Heading upstairs you're greeted by a large landing with laundry closet and a linen closet. Master suite is fit for royalty! A stunning 17'x12' bedroom, a full walk-in closet, a 2nd closet and private bathroom comprise the master suite. There are also 2 additional bedrooms and another full bath on the 2nd floor. This exemplary home will not be on the market for long so take advantage of the opportunity you've been waiting for!
Location
State PA
County Bucks
Area Warwick Twp (10151)
Zoning RES
Rooms
Other Rooms Living Room, Dining Room, Bedroom 2, Bedroom 3, Kitchen, Bedroom 1
Interior
Interior Features Carpet, Kitchen - Table Space, Primary Bath(s), Recessed Lighting, Stall Shower, Upgraded Countertops, Wainscotting, Walk-in Closet(s), Window Treatments, Wood Floors
Hot Water Natural Gas
Heating Forced Air
Cooling Central A/C
Fireplace N
Heat Source Natural Gas
Exterior
Exterior Feature Deck(s), Porch(es)
Parking Features Garage - Front Entry, Garage Door Opener, Inside Access
Garage Spaces 3.0
Amenities Available Tennis Courts, Tot Lots/Playground
Water Access N
Accessibility None
Porch Deck(s), Porch(es)
Attached Garage 1
Total Parking Spaces 3
Garage Y
Building
Story 2
Foundation Slab
Sewer Public Sewer
Water Public
Architectural Style Colonial
Level or Stories 2
Additional Building Above Grade, Below Grade
New Construction N
Schools
School District Central Bucks
Others
HOA Fee Include Common Area Maintenance
Senior Community No
Tax ID 51-028-120
Ownership Fee Simple
SqFt Source Assessor
Acceptable Financing Cash, Conventional, FHA
Listing Terms Cash, Conventional, FHA
Financing Cash,Conventional,FHA
Special Listing Condition Standard
Read Less
Want to know what your home might be worth? Contact us for a FREE valuation!

Our team is ready to help you sell your home for the highest possible price ASAP

Bought with Rebecca R Markowitz • BHHS Fox & Roach -Yardley/Newtown





