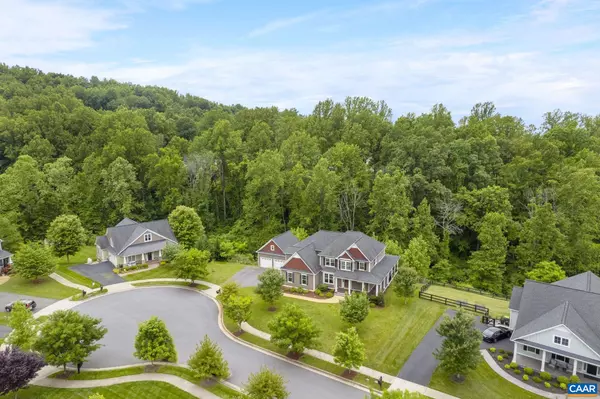$1,125,000
$1,150,000
2.2%For more information regarding the value of a property, please contact us for a free consultation.
2134 ASPEN DR Charlottesville, VA 22911
6 Beds
6 Baths
4,274 SqFt
Key Details
Sold Price $1,125,000
Property Type Single Family Home
Sub Type Detached
Listing Status Sold
Purchase Type For Sale
Square Footage 4,274 sqft
Price per Sqft $263
Subdivision None Available
MLS Listing ID 653099
Sold Date 06/26/24
Style Craftsman
Bedrooms 6
Full Baths 5
Half Baths 1
HOA Fees $121/qua
HOA Y/N Y
Abv Grd Liv Area 3,244
Originating Board CAAR
Year Built 2014
Annual Tax Amount $7,052
Tax Year 2024
Lot Size 0.470 Acres
Acres 0.47
Property Description
Located on arguably one of the best lots in Hyland Ridge, this home presents a unique opportunity to have it all - prime cul de sac location close to town, gorgeous mountain views from inside and outside, loads of living space, and is one of the few homes with an additional detached garage! Inside, the home has a wonderful flow with an open concept on the main level. Immediately upon walking in you are drawn to the great room with gas fireplace and wrap around covered porch. Loads of windows allow plentiful natural light to bounce off of the hardwood floors. The eat in kitchen features stainless steel appliances, gas cooktop, granite counters, kitchen island with seating and a generously sized pantry. Tucked away from the great room and just off the mudroom is a wonderful 1st floor bedroom and full bath for family or hosting friends. On the 2nd floor there is the primary suite plus 3 additional bedrooms with all rooms having direct access to a bathroom. The loft on the 2nd floor can serve as an office, game area or whatever you desire. The basement boasts 9ft ceilings, a workshop, giant rec room, bedroom and another full bathroom. Then there is both the attached AND detached garages...just think of all you can do with that space!,Granite Counter,White Cabinets,Fireplace in Great Room
Location
State VA
County Albemarle
Zoning R-1
Rooms
Other Rooms Dining Room, Kitchen, Family Room, Foyer, Breakfast Room, Loft, Mud Room, Recreation Room, Full Bath, Half Bath, Additional Bedroom
Basement Fully Finished, Full, Walkout Level, Windows
Main Level Bedrooms 1
Interior
Interior Features Breakfast Area, Kitchen - Eat-In, Pantry, Recessed Lighting, Primary Bath(s)
Heating Forced Air, Heat Pump(s)
Cooling Central A/C
Flooring Carpet, Ceramic Tile, Hardwood
Fireplaces Type Gas/Propane
Equipment Dryer, Washer, Dishwasher, Microwave, Refrigerator, Cooktop
Fireplace N
Window Features Double Hung,Insulated,Low-E
Appliance Dryer, Washer, Dishwasher, Microwave, Refrigerator, Cooktop
Heat Source Natural Gas
Exterior
Parking Features Garage - Front Entry, Garage - Side Entry
Amenities Available Jog/Walk Path
View Mountain, Garden/Lawn
Roof Type Architectural Shingle
Accessibility None
Road Frontage Public
Garage Y
Building
Lot Description Private, Open, Cul-de-sac
Story 2
Foundation Block
Sewer Public Sewer
Water Public
Architectural Style Craftsman
Level or Stories 2
Additional Building Above Grade, Below Grade
Structure Type 9'+ Ceilings
New Construction N
Schools
Elementary Schools Stony Point
Middle Schools Burley
High Schools Monticello
School District Albemarle County Public Schools
Others
HOA Fee Include Common Area Maintenance,Management,Trash
Ownership Other
Special Listing Condition Standard
Read Less
Want to know what your home might be worth? Contact us for a FREE valuation!

Our team is ready to help you sell your home for the highest possible price ASAP

Bought with LORRIE K NICHOLSON • NEST REALTY GROUP





