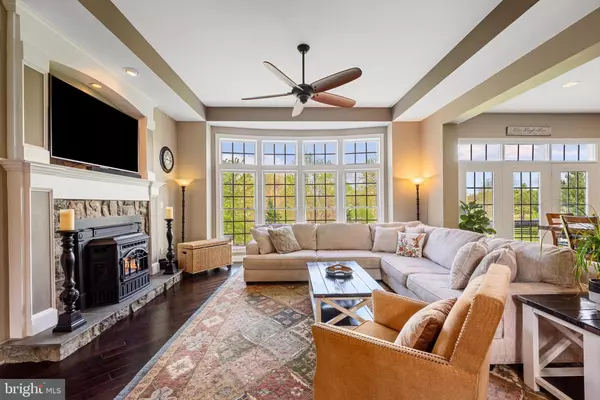$1,220,000
$1,240,000
1.6%For more information regarding the value of a property, please contact us for a free consultation.
12856 APRIL CIR Lovettsville, VA 20180
7 Beds
6 Baths
6,407 SqFt
Key Details
Sold Price $1,220,000
Property Type Single Family Home
Sub Type Detached
Listing Status Sold
Purchase Type For Sale
Square Footage 6,407 sqft
Price per Sqft $190
Subdivision Waterford View Estates
MLS Listing ID VALO2069186
Sold Date 06/28/24
Style Colonial
Bedrooms 7
Full Baths 5
Half Baths 1
HOA Fees $69/mo
HOA Y/N Y
Abv Grd Liv Area 4,657
Originating Board BRIGHT
Year Built 2006
Annual Tax Amount $7,781
Tax Year 2023
Lot Size 3.020 Acres
Acres 3.02
Property Description
Desirable Mitchell & Best-built Radcliff Model with optional Guest Suite on main. Featuring a total of 7 bedrooms and 5.5 bathrooms. Waterford View Estates 3 acre estate lot with three car side-load garage. Comcast for internet.
Hardwood floors on the main level, family room with stone fireplace, wood stove, tray ceiling and large wall of windows. The main level includes a guest suite with an en suite bath and walk-in closet, perfect for in-law accommodations, as well as a versatile office space (or make this an entire in-law suite), separate door for a future deck. Formal living and dining rooms, two-story entry with split staircase. Spacious kitchen with granite countertops, stainless appliances and a large mudroom with attached laundry room. Upstairs, you'll find 5 bedrooms with 3 full bathrooms, including an oversized primary bedroom with expansive walk-in closets.
Entertain and unwind in style with a stone patio that includes a stone outdoor fireplace, overlooking the spacious fenced yard. The finished walkout lower level offers a 7th bedroom with an ensuite full bath, wet-bar along with a generous recreation room and storage space, built-in dual desk area with storage.
Five minutes to the MARC train, easy access to Lovettsville with the new park and Recreation center.
Location
State VA
County Loudoun
Zoning AR1
Rooms
Other Rooms Living Room, Dining Room, Primary Bedroom, Bedroom 2, Bedroom 3, Bedroom 4, Bedroom 5, Kitchen, Family Room, Bedroom 1, In-Law/auPair/Suite, Laundry, Mud Room, Office, Recreation Room, Storage Room, Bathroom 1, Bathroom 2, Bathroom 3, Primary Bathroom
Basement Daylight, Full, Fully Finished, Walkout Level
Main Level Bedrooms 1
Interior
Interior Features Bar, Breakfast Area, Built-Ins, Butlers Pantry, Cedar Closet(s), Chair Railings, Combination Kitchen/Living, Crown Moldings, Curved Staircase, Entry Level Bedroom, Family Room Off Kitchen, Floor Plan - Open, Kitchen - Eat-In, Kitchen - Gourmet, Kitchen - Island, Kitchen - Table Space, Primary Bath(s), Recessed Lighting, Walk-in Closet(s), Wet/Dry Bar, Wood Floors
Hot Water Propane
Heating Forced Air, Zoned, Heat Pump(s)
Cooling Central A/C
Flooring Hardwood, Carpet
Fireplaces Number 1
Fireplaces Type Insert
Fireplace Y
Heat Source Electric, Propane - Owned
Laundry Main Floor
Exterior
Exterior Feature Patio(s), Porch(es)
Parking Features Garage - Side Entry
Garage Spaces 3.0
Fence Rear
Water Access N
View Mountain
Street Surface Black Top
Accessibility None
Porch Patio(s), Porch(es)
Attached Garage 3
Total Parking Spaces 3
Garage Y
Building
Lot Description Landscaping
Story 3
Foundation Concrete Perimeter
Sewer Septic < # of BR
Water Well
Architectural Style Colonial
Level or Stories 3
Additional Building Above Grade, Below Grade
Structure Type 9'+ Ceilings,2 Story Ceilings,Tray Ceilings
New Construction N
Schools
High Schools Woodgrove
School District Loudoun County Public Schools
Others
Senior Community No
Tax ID 335298636000
Ownership Fee Simple
SqFt Source Assessor
Special Listing Condition Standard
Read Less
Want to know what your home might be worth? Contact us for a FREE valuation!

Our team is ready to help you sell your home for the highest possible price ASAP

Bought with Leslie L Carpenter • Compass





