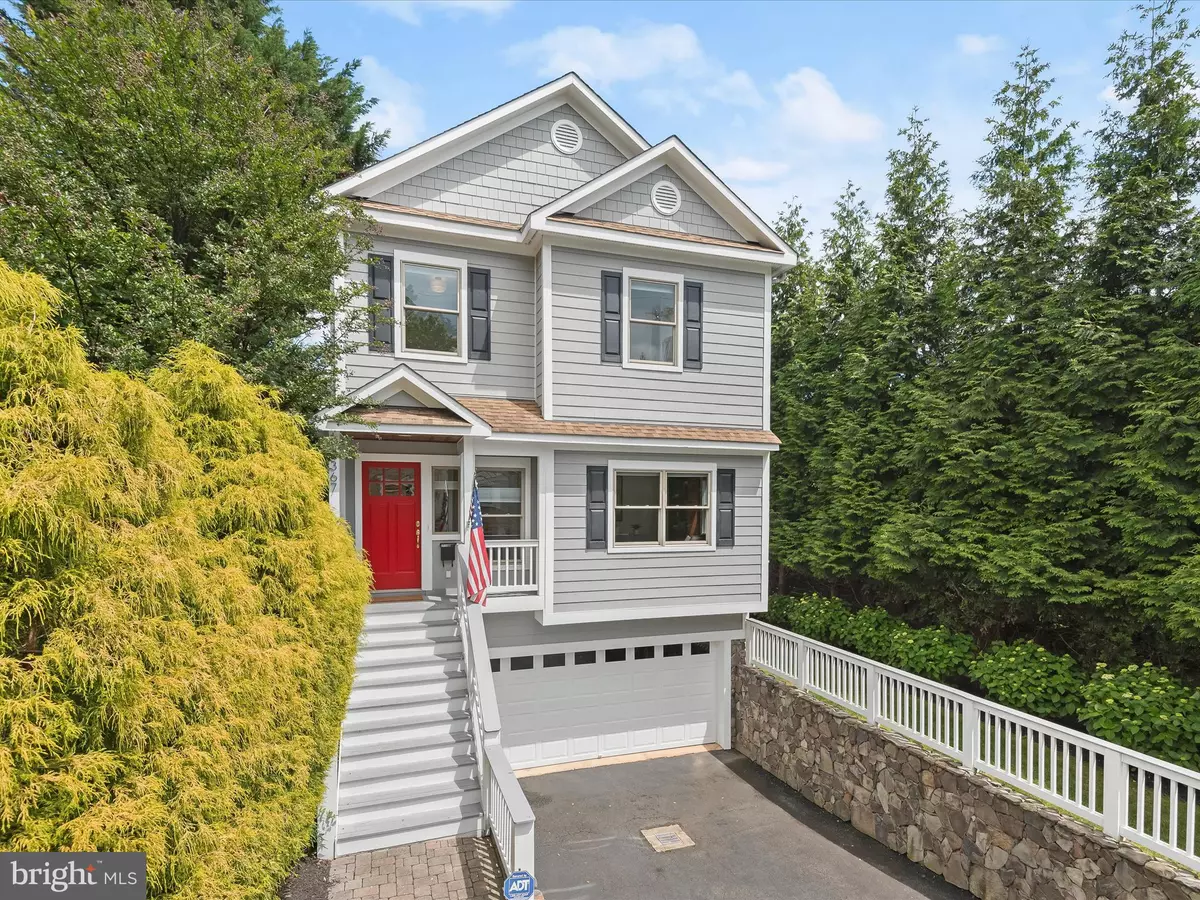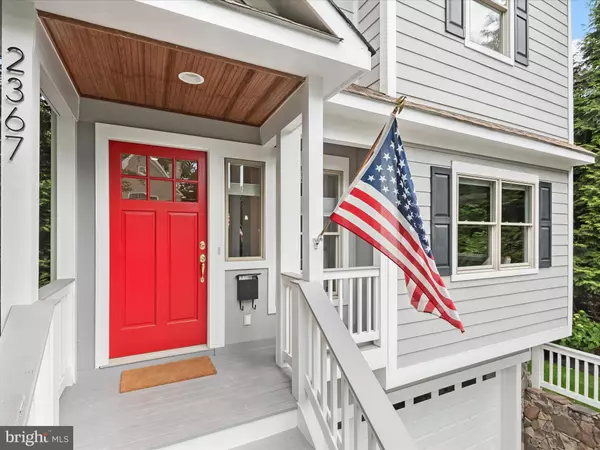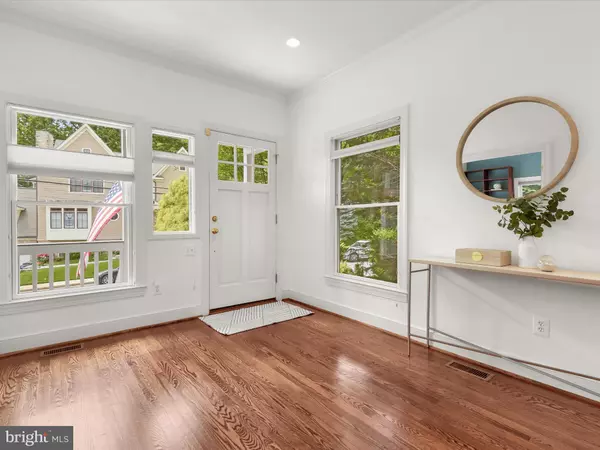$1,910,000
$1,950,000
2.1%For more information regarding the value of a property, please contact us for a free consultation.
2367 N EDGEWOOD ST Arlington, VA 22207
5 Beds
5 Baths
4,046 SqFt
Key Details
Sold Price $1,910,000
Property Type Single Family Home
Sub Type Detached
Listing Status Sold
Purchase Type For Sale
Square Footage 4,046 sqft
Price per Sqft $472
Subdivision Woodmont
MLS Listing ID VAAR2043232
Sold Date 07/09/24
Style Craftsman,Colonial
Bedrooms 5
Full Baths 4
Half Baths 1
HOA Y/N N
Abv Grd Liv Area 3,176
Originating Board BRIGHT
Year Built 2004
Annual Tax Amount $16,129
Tax Year 2023
Lot Size 7,848 Sqft
Acres 0.18
Property Description
*Newly Listed & Open Sat 1-3pm* . Step into 2367 N Edgewood St, a Modern Coastal Craftsman blending timeless elements with contemporary comforts, setting the stage for cherished family moments or a relaxing place to come home to. Crafted in 2004, this classic home spans over 4700 square feet across three levels, boasting 5 bedrooms and 4.5 baths.
On the main level, a gracious foyer welcomes you, leading to a front office, formal living and dining spaces, and a butler's pantry guiding the way to the gourmet kitchen with an inviting island, seamlessly flowing into the family room adorned with a cozy gas fireplace. Step outside onto the expansive deck, offering serene views of the lush, private and fully fenced rear yard—a perfect retreat for relaxation and entertainment.
Ascending to the second level, discover the luxurious primary suite featuring a tray ceiling, a generously sized walk-in closet, and a contemporary ensuite bath boasting double sinks, a glass shower, and a soothing soaking tub. Three additional bedrooms, two full baths, and a convenient laundry room complete this level.
The lower level unfolds into a haven of leisure, housing the fifth bedroom, a spacious rec room, and a gaming area complemented by a wet bar. A fourth full bath, utility/storage room, and a mudroom accessible from the two-car garage add to the functionality of this level. Throughout the home, hardwood floors, custom window treatments, and modern lighting accents compliments the classic style.
Conveniently situated in the coveted Woodmont Neighborhood, with swift access to DC via only one traffic light, and proximity to the GW Parkway, Georgetown, Tysons, and three airports, this residence epitomizes urban convenience. Zoned for a sought after school tier to include Taylor ES, Dorothy Hamm MS, and Yorktown HS. Take the path for a short walk or bike ride to Starbucks & Italian Store and less than a mile to Georgetown on the path. Located in Woodmont are two parks, YMCA Gymnastic Center and a beautiful walking trail in the Historic Fort C.F. Smith Park.
Location
State VA
County Arlington
Zoning R-10
Rooms
Other Rooms Living Room, Dining Room, Primary Bedroom, Bedroom 2, Bedroom 3, Bedroom 4, Bedroom 5, Kitchen, Game Room, Family Room, Foyer, Breakfast Room, Laundry, Mud Room, Office, Recreation Room, Storage Room, Utility Room, Bathroom 2, Bathroom 3, Primary Bathroom, Full Bath, Half Bath
Basement Daylight, Partial, Fully Finished, Garage Access, Sump Pump
Interior
Interior Features Breakfast Area, Built-Ins, Bar, Butlers Pantry, Combination Dining/Living, Combination Kitchen/Living, Crown Moldings, Family Room Off Kitchen, Floor Plan - Open, Kitchen - Eat-In, Kitchen - Gourmet, Kitchen - Island, Kitchen - Table Space, Pantry, Primary Bath(s), Recessed Lighting, Wet/Dry Bar, Walk-in Closet(s), Window Treatments, Wood Floors
Hot Water Natural Gas
Heating Forced Air, Programmable Thermostat, Zoned, Heat Pump - Electric BackUp
Cooling Central A/C
Fireplaces Number 1
Fireplaces Type Gas/Propane
Equipment Built-In Microwave, Dishwasher, Disposal, Cooktop - Down Draft, Exhaust Fan, Oven - Wall, Oven/Range - Gas, Refrigerator, Stainless Steel Appliances, Washer, Water Heater
Fireplace Y
Window Features Casement
Appliance Built-In Microwave, Dishwasher, Disposal, Cooktop - Down Draft, Exhaust Fan, Oven - Wall, Oven/Range - Gas, Refrigerator, Stainless Steel Appliances, Washer, Water Heater
Heat Source Natural Gas
Laundry Upper Floor
Exterior
Exterior Feature Deck(s), Patio(s), Porch(es)
Parking Features Garage Door Opener, Garage - Front Entry, Basement Garage
Garage Spaces 2.0
Fence Partially
Water Access N
Accessibility Other
Porch Deck(s), Patio(s), Porch(es)
Attached Garage 2
Total Parking Spaces 2
Garage Y
Building
Story 3
Foundation Slab
Sewer Public Sewer
Water Public
Architectural Style Craftsman, Colonial
Level or Stories 3
Additional Building Above Grade, Below Grade
New Construction N
Schools
Elementary Schools Taylor
Middle Schools Dorothy Hamm
High Schools Yorktown
School District Arlington County Public Schools
Others
Senior Community No
Tax ID 04-028-097
Ownership Fee Simple
SqFt Source Assessor
Special Listing Condition Standard
Read Less
Want to know what your home might be worth? Contact us for a FREE valuation!

Our team is ready to help you sell your home for the highest possible price ASAP

Bought with Bo Bloomer • Century 21 Redwood Realty





