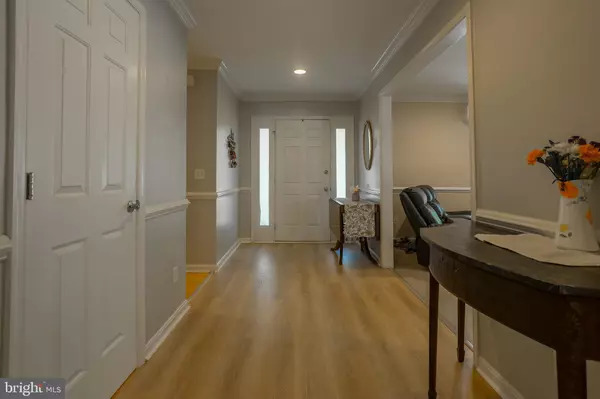$555,000
$555,000
For more information regarding the value of a property, please contact us for a free consultation.
23459 GODWIN SCHOOL RD Millsboro, DE 19966
3 Beds
3 Baths
2,512 SqFt
Key Details
Sold Price $555,000
Property Type Single Family Home
Sub Type Detached
Listing Status Sold
Purchase Type For Sale
Square Footage 2,512 sqft
Price per Sqft $220
Subdivision Meadow Drive I And Ii
MLS Listing ID DESU2063490
Sold Date 07/30/24
Style Ranch/Rambler
Bedrooms 3
Full Baths 2
Half Baths 1
HOA Y/N N
Abv Grd Liv Area 2,512
Originating Board BRIGHT
Year Built 2000
Tax Year 2023
Lot Size 0.930 Acres
Acres 0.93
Lot Dimensions 150.00 x 270.00
Property Description
Welcome to your new homestead! The open floor plan flows well with the kitchen is in the center of the home which provides a great space for entertaining friends and family throughout the year! The spacious living room in the front of the home has new remote control blinds and the large family room in the rear of the home has new custom blinds and a pellet/wood stove. The primary bedroom suite is complete with new sliding glass doors that open onto the newly resurfaced solid surface deck and the private back yard as well as a new tiled walk-in primary bath with dual shower heads . The other two bedrooms share the hall bath and are well appointed. This well loved home has had a lot of additional updates and upgrades in the past 2 year not yet mentioned including a 5' chain link fence enclosing the rear yard, as well as luxury vinyl plank flooring in the foyer, kitchen, 1/2 bath and laundry room. The kitchen cabinets have been freshly painted, a new vinyl front railing installed and the Koi pond was redone with new plumbing and a new liner. From the front porch to the solid surface deck to the paver patio and Koi pond, you can certainly sit back and enjoy the quiet and country atmosphere. It also features a 40 x 30 outbuilding with 2 garage doors and an office area which could be used for many purposes. There is a lean-to off of the back of the building for under roof storage. Need more outbuilding/office space? There is an additional 10x20 outbuilding with a finished interior that could be used for crafts, another office, or many other uses. Come see this beautiful home with so much to offer .
Location
State DE
County Sussex
Area Dagsboro Hundred (31005)
Zoning AR-1
Rooms
Other Rooms Living Room, Dining Room, Primary Bedroom, Bedroom 2, Bedroom 3, Kitchen, Family Room, Laundry, Office, Bathroom 2, Primary Bathroom
Main Level Bedrooms 3
Interior
Interior Features Ceiling Fan(s), Combination Kitchen/Dining, Crown Moldings, Kitchen - Island, Walk-in Closet(s), Attic, Built-Ins, Carpet, Chair Railings, Entry Level Bedroom, Family Room Off Kitchen, Kitchen - Eat-In, Kitchen - Table Space, Upgraded Countertops, Wainscotting, Wood Floors, Window Treatments
Hot Water Electric
Heating Forced Air
Cooling Central A/C, Heat Pump(s)
Flooring Carpet, Hardwood, Tile/Brick, Luxury Vinyl Plank
Equipment Dishwasher, Dryer - Electric, Refrigerator, Microwave, Oven - Self Cleaning, Water Heater, Built-In Microwave, Exhaust Fan, Oven/Range - Electric, Range Hood, Stainless Steel Appliances, Dryer
Fireplace N
Window Features Double Pane,Double Hung,Screens
Appliance Dishwasher, Dryer - Electric, Refrigerator, Microwave, Oven - Self Cleaning, Water Heater, Built-In Microwave, Exhaust Fan, Oven/Range - Electric, Range Hood, Stainless Steel Appliances, Dryer
Heat Source Electric
Laundry Main Floor
Exterior
Exterior Feature Deck(s), Patio(s), Porch(es)
Parking Features Additional Storage Area, Garage - Front Entry, Garage Door Opener, Inside Access
Garage Spaces 12.0
Fence Chain Link, Partially, Rear
Amenities Available None
Water Access N
Roof Type Architectural Shingle
Street Surface Black Top
Accessibility None
Porch Deck(s), Patio(s), Porch(es)
Attached Garage 2
Total Parking Spaces 12
Garage Y
Building
Lot Description Backs to Trees, Landscaping, Cleared, Front Yard, Not In Development, Rear Yard, Rural, SideYard(s)
Story 1
Foundation Block, Crawl Space
Sewer Gravity Sept Fld
Water Well
Architectural Style Ranch/Rambler
Level or Stories 1
Additional Building Above Grade, Below Grade
Structure Type Dry Wall
New Construction N
Schools
School District Indian River
Others
Pets Allowed Y
HOA Fee Include None
Senior Community No
Tax ID 133-16.00-76.13
Ownership Fee Simple
SqFt Source Estimated
Security Features Smoke Detector,Exterior Cameras
Acceptable Financing Cash, Conventional, FHA, VA
Listing Terms Cash, Conventional, FHA, VA
Financing Cash,Conventional,FHA,VA
Special Listing Condition Standard
Pets Allowed No Pet Restrictions
Read Less
Want to know what your home might be worth? Contact us for a FREE valuation!

Our team is ready to help you sell your home for the highest possible price ASAP

Bought with Robert J McGriffin • Bryan Realty Group





