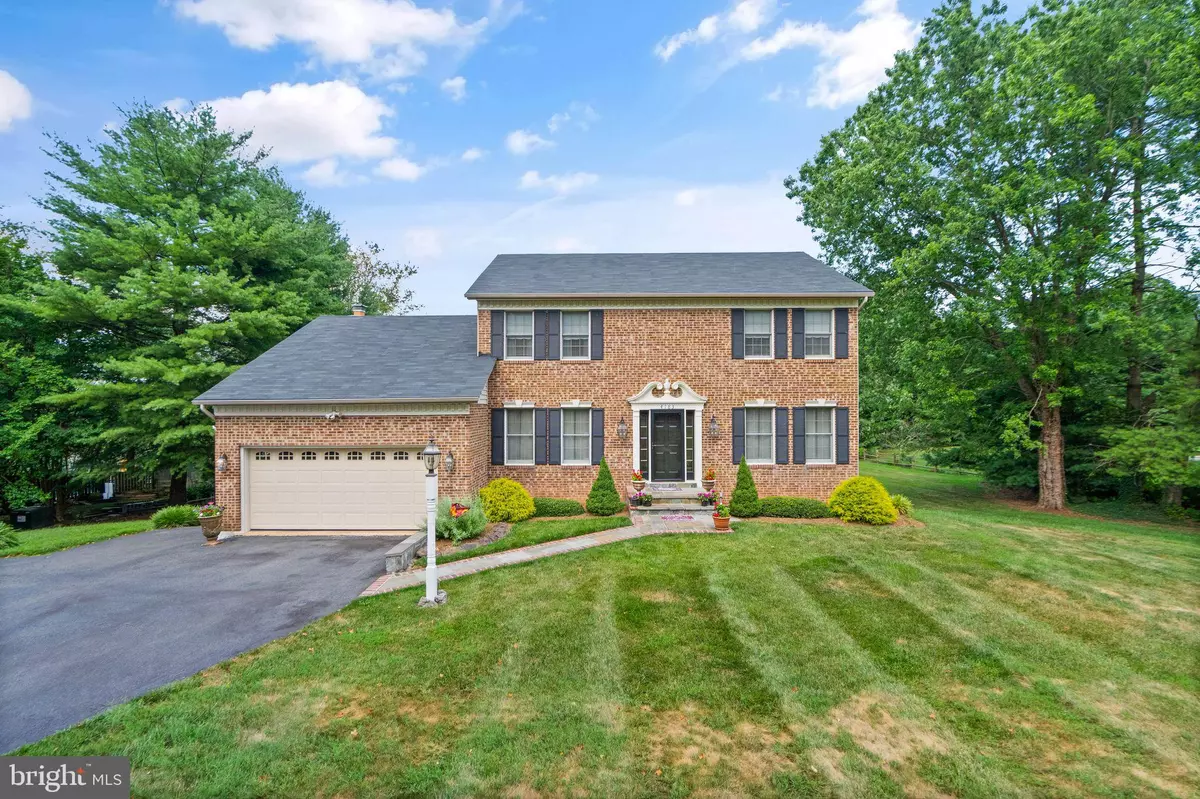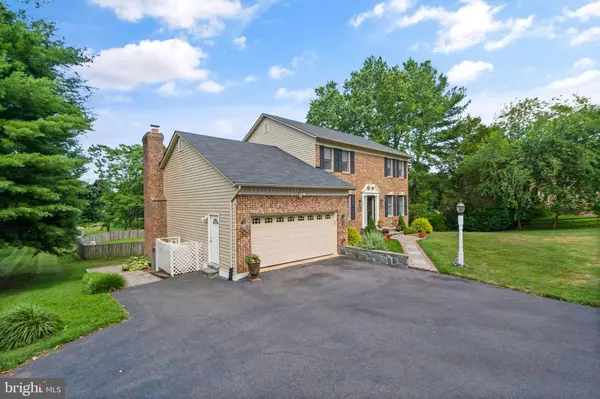$845,000
$825,000
2.4%For more information regarding the value of a property, please contact us for a free consultation.
4183 STEPNEY DR Gainesville, VA 20155
5 Beds
4 Baths
3,643 SqFt
Key Details
Sold Price $845,000
Property Type Single Family Home
Sub Type Detached
Listing Status Sold
Purchase Type For Sale
Square Footage 3,643 sqft
Price per Sqft $231
Subdivision Stepney Plantation
MLS Listing ID VAPW2071164
Sold Date 09/16/24
Style Traditional
Bedrooms 5
Full Baths 3
Half Baths 1
HOA Y/N N
Abv Grd Liv Area 2,380
Originating Board BRIGHT
Year Built 1987
Annual Tax Amount $6,865
Tax Year 2024
Lot Size 1.295 Acres
Acres 1.29
Property Description
Welcome to your dream home! NO HOA! Nestled in an incredible location offering the charm of rural living while being just minutes from Haymarket and Gainesville, this property is a true gem. NO HOA! Designed for entertaining, the home features a Trex deck with stairs leading to a large stone patio, and a large fenced-in pool, all set on a sprawling 1.3-acre lot. Take a morning swim, have breakfast by the pool, lunch on the patio and an evening the night sky with dinner on the deck. This can be your little Oasis. NO HOA!
The basement offers versatility with an in-law or au pair suite, presenting an opportunity for a completely separate living area. Alternatively, you can utilize the space for even more entertaining with its full-size bar and kitchen space.
With 5 bedrooms and 3.5 bathrooms, this home provides ample space for all your needs, whether you require additional bedrooms, a workout room, a playroom, or a home office. Meticulously maintained and move-in ready, this home is poised to meet all your desires. The main level flows perfectly with open spaces and a welcoming wide-open kitchen with unobstructed access to the family room. Once in the family room, you will enjoy the natural light year-round and the warmth of the wood fireplace in the winter. Brand new French doors open from the kitchen onto the deck for outdoor living. The upper level offers four bedrooms all with oversized closets and a large ensuite primary bath.
If you like to explore and enjoy your community, you can hike the Manassas Battlefield, check out the winery, enjoy one of many great restaurants in the Town of Haymarket or nearby Gainesville's Atlas walkway. You will also find a great selection of bakeries, coffee shops and boutique shopping. If you hurry you can even check out Happy Vibes Farm for all their summer produce and fresh eggs. So much more to explore and enjoy!
This is so much more than a house with a beautiful interior, an amazing yard and an incredible outdoor living space. This is a place to call HOME and to begin the next chapter of creating a lifetime of memories. Don't miss the opportunity to make this your New Haven! NO HOA!
Location
State VA
County Prince William
Zoning A1
Rooms
Other Rooms Living Room, Dining Room, Primary Bedroom, Bedroom 2, Bedroom 3, Bedroom 4, Bedroom 5, Kitchen, Family Room, Foyer, Laundry, Office, Recreation Room, Utility Room, Bathroom 3, Primary Bathroom, Full Bath
Basement Fully Finished, Heated, Interior Access, Outside Entrance, Rear Entrance, Sump Pump, Walkout Level, Windows, Full, Daylight, Full
Interior
Interior Features Carpet, Ceiling Fan(s), Family Room Off Kitchen, Floor Plan - Traditional, Formal/Separate Dining Room, Kitchen - Eat-In, Kitchen - Island, Pantry, Primary Bath(s), Bathroom - Soaking Tub, Bathroom - Tub Shower, Walk-in Closet(s), Wet/Dry Bar, Wood Floors
Hot Water Electric
Heating Heat Pump(s), Heat Pump - Oil BackUp
Cooling Central A/C, Ceiling Fan(s)
Fireplaces Number 1
Fireplaces Type Wood, Electric
Equipment Built-In Microwave, Built-In Range, Dishwasher, Disposal, Dryer, Refrigerator, Washer, Water Heater
Fireplace Y
Appliance Built-In Microwave, Built-In Range, Dishwasher, Disposal, Dryer, Refrigerator, Washer, Water Heater
Heat Source Oil, Electric, Other
Laundry Hookup, Main Floor, Lower Floor, Has Laundry
Exterior
Exterior Feature Brick, Deck(s), Patio(s)
Parking Features Garage - Front Entry, Garage Door Opener
Garage Spaces 6.0
Pool Concrete, In Ground
Water Access N
Roof Type Architectural Shingle
Accessibility None
Porch Brick, Deck(s), Patio(s)
Attached Garage 2
Total Parking Spaces 6
Garage Y
Building
Story 2
Foundation Slab
Sewer Septic = # of BR
Water Well
Architectural Style Traditional
Level or Stories 2
Additional Building Above Grade, Below Grade
New Construction N
Schools
Elementary Schools Gravely
Middle Schools Ronald Wilson Regan
High Schools Battlefield
School District Prince William County Public Schools
Others
Senior Community No
Tax ID 7300-52-7089
Ownership Fee Simple
SqFt Source Assessor
Acceptable Financing Cash, Conventional, VA
Listing Terms Cash, Conventional, VA
Financing Cash,Conventional,VA
Special Listing Condition Standard
Read Less
Want to know what your home might be worth? Contact us for a FREE valuation!

Our team is ready to help you sell your home for the highest possible price ASAP

Bought with Janice L Bachman • RE/MAX Gateway, LLC





