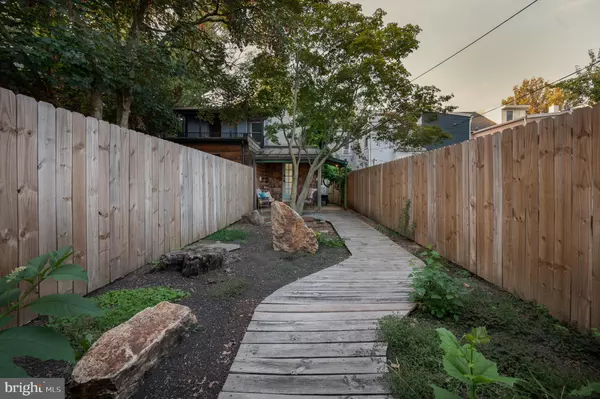$257,400
$257,400
For more information regarding the value of a property, please contact us for a free consultation.
328 E FREDERICK ST Lancaster, PA 17602
3 Beds
1 Bath
1,416 SqFt
Key Details
Sold Price $257,400
Property Type Townhouse
Sub Type Interior Row/Townhouse
Listing Status Sold
Purchase Type For Sale
Square Footage 1,416 sqft
Price per Sqft $181
Subdivision Ross
MLS Listing ID PALA2056182
Sold Date 10/01/24
Style Traditional
Bedrooms 3
Full Baths 1
HOA Y/N N
Abv Grd Liv Area 1,416
Originating Board BRIGHT
Year Built 1892
Annual Tax Amount $3,883
Tax Year 2024
Lot Size 2,178 Sqft
Acres 0.05
Lot Dimensions 0.00 x 0.00
Property Description
Welcome to 328 E Frederick Street, located in one of the most sought after neighborhoods in Lancaster City. Relax and entertain guests in the beautiful outdoor living space. The TWO car garage with alley access and electronic door opener makes the street parking struggle a thing of the past. Wood floors throughout the home (some original) bring historic character and the central AC/heat brings modern comfort. The laundry room is conveniently located on the second floor inside a room that has been repurposed into a walk-in closet, adjacent to the full bathroom with clawfoot tub and shower.
Walk or bike to some of Lancaster's favorites - Stubby's, Lancaster Brewing Company, Decades, and the Belvedere. A few blocks further is the center of downtown. LGH, grocery stores, convenience stores, salons and barber shops, parks, restaurants, bars, bakeries, and more are all within a few blocks. Out of town access via Lancaster's “pikes” and Route 30 is a few minutes' drive away.
The home buyer may choose to enjoy this home as is, or build instant equity by doing some renovations over time and creating their dream Lancaster City home. The possibilities for the next homeowner to take advantage of are endless.
Location
State PA
County Lancaster
Area Lancaster City (10533)
Zoning R3
Direction North
Rooms
Other Rooms Living Room, Dining Room, Bedroom 2, Kitchen, Bedroom 1, Laundry, Bathroom 1, Bathroom 3
Basement Full
Interior
Interior Features Breakfast Area, Carpet, Ceiling Fan(s), Dining Area, Floor Plan - Traditional, Formal/Separate Dining Room, Kitchen - Efficiency, Bathroom - Tub Shower, Walk-in Closet(s), Wood Floors
Hot Water Natural Gas
Heating Forced Air, Baseboard - Electric
Cooling Central A/C
Flooring Wood, Laminated, Carpet
Equipment Built-In Range, Dishwasher, Dryer, Washer, Water Heater
Furnishings No
Fireplace N
Appliance Built-In Range, Dishwasher, Dryer, Washer, Water Heater
Heat Source Natural Gas, Electric
Laundry Upper Floor
Exterior
Parking Features Additional Storage Area, Covered Parking, Garage Door Opener, Garage - Rear Entry
Garage Spaces 2.0
Fence Wood
Utilities Available Cable TV, Electric Available, Natural Gas Available, Sewer Available, Water Available
Water Access N
View City
Roof Type Shingle
Accessibility None
Total Parking Spaces 2
Garage Y
Building
Story 2.5
Foundation Stone
Sewer Public Sewer
Water Public
Architectural Style Traditional
Level or Stories 2.5
Additional Building Above Grade, Below Grade
Structure Type Dry Wall,Plaster Walls
New Construction N
Schools
School District School District Of Lancaster
Others
Senior Community No
Tax ID 336-43392-0-0000
Ownership Fee Simple
SqFt Source Assessor
Security Features Security System
Acceptable Financing Cash, Conventional
Listing Terms Cash, Conventional
Financing Cash,Conventional
Special Listing Condition Standard
Read Less
Want to know what your home might be worth? Contact us for a FREE valuation!

Our team is ready to help you sell your home for the highest possible price ASAP

Bought with Alyssa Schmucker • Howard Hanna Real Estate Services - Lancaster





