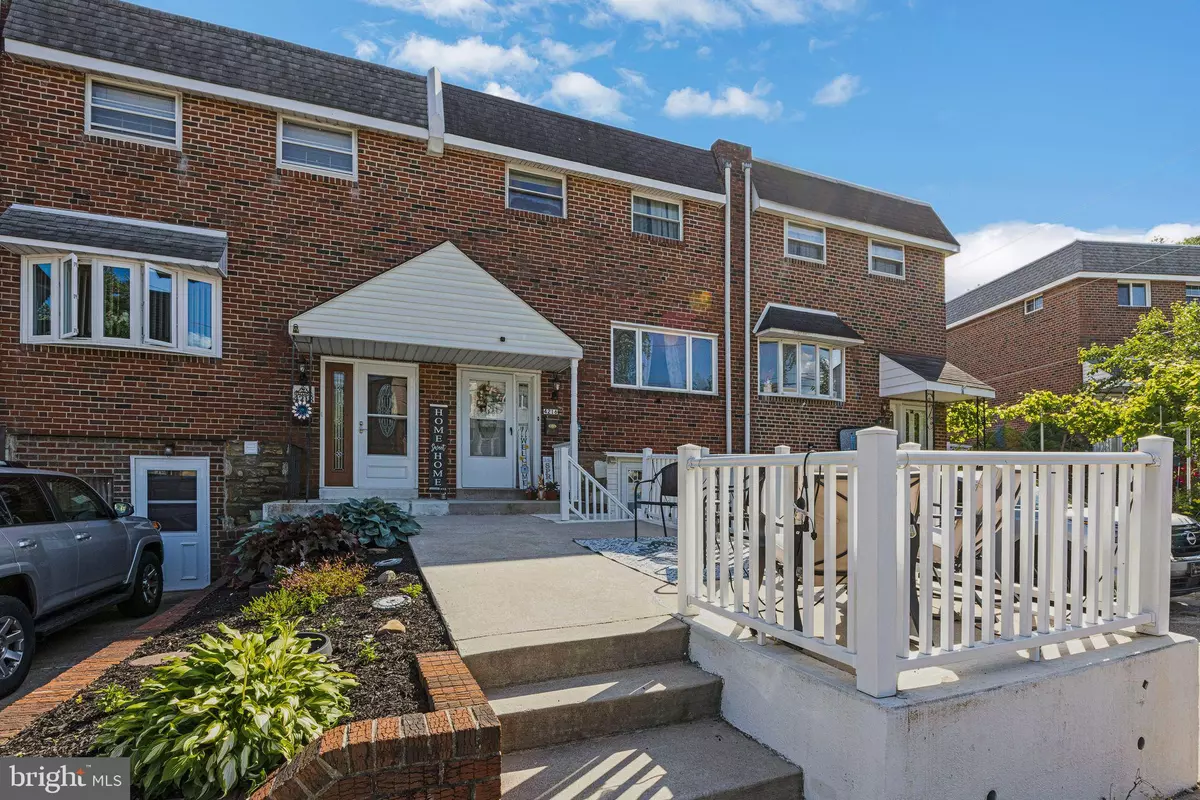$305,000
$315,000
3.2%For more information regarding the value of a property, please contact us for a free consultation.
4216 FAIRDALE RD Philadelphia, PA 19154
4 Beds
2 Baths
1,440 SqFt
Key Details
Sold Price $305,000
Property Type Townhouse
Sub Type Interior Row/Townhouse
Listing Status Sold
Purchase Type For Sale
Square Footage 1,440 sqft
Price per Sqft $211
Subdivision Millbrook
MLS Listing ID PAPH2359552
Sold Date 10/02/24
Style AirLite
Bedrooms 4
Full Baths 1
Half Baths 1
HOA Y/N N
Abv Grd Liv Area 1,440
Originating Board BRIGHT
Year Built 1961
Annual Tax Amount $3,538
Tax Year 2024
Lot Size 2,487 Sqft
Acres 0.06
Lot Dimensions 20.00 x 124.00
Property Description
Great four bedroom close to Franklin Mills shopping and easy transportation help make this a highly desirable area. This meticulously maintained property with many recent improvements boasts an array of features that will make it easy for you to call it home. Step inside to discover a warm and inviting interior highlighted by the large bay window, fresh contemporary molding accents, neutral color palate and gleaming hardwood floors that flow seamlessly throughout the main living area. The well-appointed open kitchen with breakfast area has updated cabinets, coordinating countertops, backsplash, stone tile flooring and modern appliances. Large cement patio in the front eliminates the need to "mow". Upstairs you will find four bedrooms, including a large primary bedroom with primary bath. Three additional bedrooms and an updated full bathroom with modern fixtures completes the upper level. The large walk out basement is prime for finishing and the plumbing exists for a full bath to be re-installed on this level. Laundry area, storage area and work bench as well as Interior access to the garage. Large green grass fenced rear yard. New Water Heater Just installed August 2024. For a better view check out the Video Tour for this home.
Location
State PA
County Philadelphia
Area 19154 (19154)
Zoning RSA4
Rooms
Other Rooms Living Room, Dining Room, Primary Bedroom, Bedroom 2, Bedroom 3, Kitchen, Bedroom 1
Basement Full, Outside Entrance
Interior
Interior Features Ceiling Fan(s), Kitchen - Eat-In
Hot Water Natural Gas
Heating Forced Air
Cooling Central A/C
Equipment Built-In Range
Fireplace N
Window Features Bay/Bow
Appliance Built-In Range
Heat Source Natural Gas
Laundry Basement
Exterior
Parking Features Inside Access
Garage Spaces 1.0
Fence Other
Utilities Available Cable TV
Water Access N
Roof Type Flat
Accessibility None
Attached Garage 1
Total Parking Spaces 1
Garage Y
Building
Lot Description Level
Story 2
Foundation Concrete Perimeter
Sewer Public Sewer
Water Public
Architectural Style AirLite
Level or Stories 2
Additional Building Above Grade, Below Grade
New Construction N
Schools
School District The School District Of Philadelphia
Others
Senior Community No
Tax ID 662571200
Ownership Fee Simple
SqFt Source Assessor
Acceptable Financing Conventional, VA, FHA 203(b)
Listing Terms Conventional, VA, FHA 203(b)
Financing Conventional,VA,FHA 203(b)
Special Listing Condition Standard
Read Less
Want to know what your home might be worth? Contact us for a FREE valuation!

Our team is ready to help you sell your home for the highest possible price ASAP

Bought with Irina Kalashnikova • Keller Williams Real Estate - Southampton





