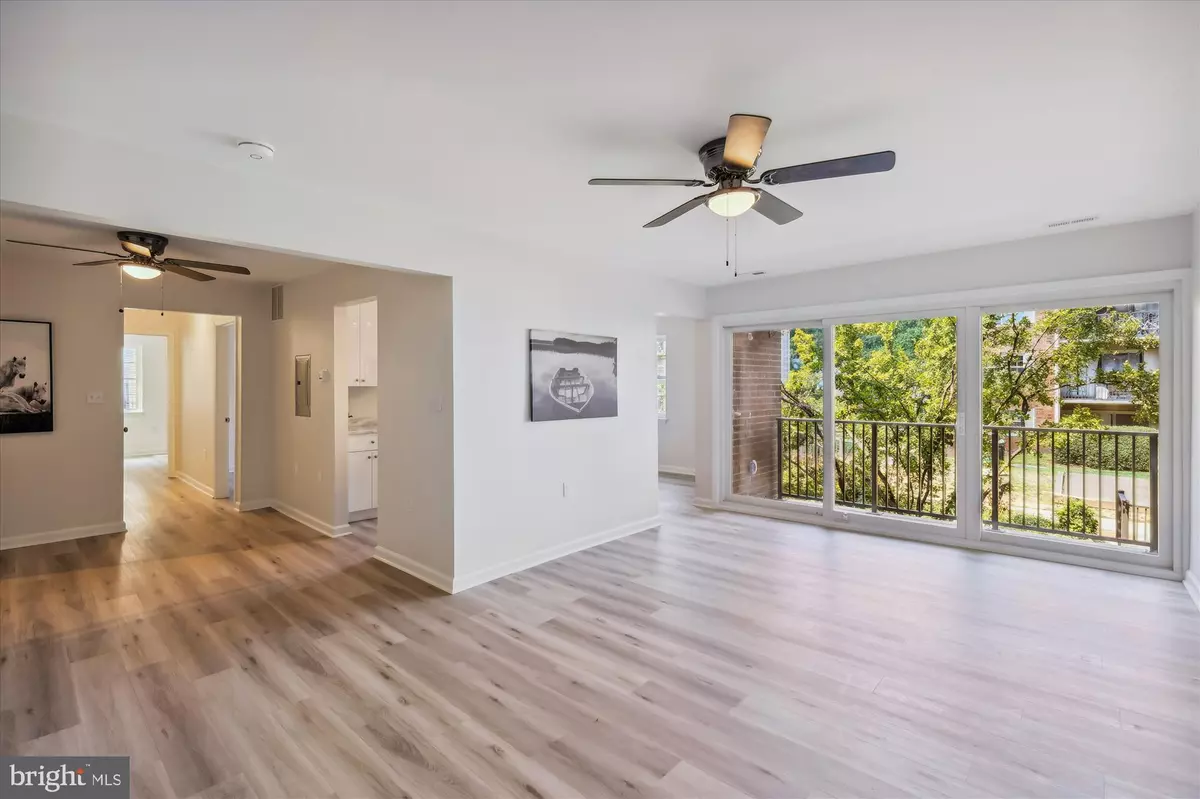$320,000
$315,000
1.6%For more information regarding the value of a property, please contact us for a free consultation.
880 COLLEGE PKWY #204 Rockville, MD 20850
2 Beds
2 Baths
996 SqFt
Key Details
Sold Price $320,000
Property Type Condo
Sub Type Condo/Co-op
Listing Status Sold
Purchase Type For Sale
Square Footage 996 sqft
Price per Sqft $321
Subdivision Plymouth Gardens
MLS Listing ID MDMC2146350
Sold Date 10/11/24
Style Colonial
Bedrooms 2
Full Baths 1
Half Baths 1
Condo Fees $485/mo
HOA Y/N N
Abv Grd Liv Area 996
Originating Board BRIGHT
Year Built 1967
Annual Tax Amount $1,046
Tax Year 2024
Property Description
Offer deadline Monday 09/16/23 at 4pm. Welcome to this lovely, completely renovated (brand new) spacious 2-bedroom, 1.5-bath condo in Rockville, located in the highly desirable Plymouth Woods. From the flooring and drywall to all appliances, windows, doors, ceiling fans, and HVAC systems, everything in this home is brand new and meticulously updated. All items have been carefully selected for their style, and the entire unit comes with a one-year warranty. Enter into a spacious living and dining area with an open floor plan. The living room features sliding glass doors that lead to a private balcony, perfect for enjoying your morning coffee or some fresh air. The beautifully renovated kitchen includes space for a breakfast table. Two generously sized bedrooms are complemented by a master bedroom with a large walk-in closet. The condo fee covers gas, water, exterior building maintenance, snow removal, and trash collection. Enjoy amenities such as a pool, ample parking, and a storage unit. The location is highly convenient, being less than 2 miles from the Rockville Metro Station and minutes from I-270, Route 355, Rockville Town Center, restaurants, grocery stores, retail shops, the Rockville Swim Center, Montgomery College, College Gardens Elementary, the library, and local parks. Your new home awaits—plan to visit soon!
Location
State MD
County Montgomery
Zoning R30
Rooms
Other Rooms Storage Room
Main Level Bedrooms 2
Interior
Interior Features Dining Area, Kitchen - Country, Kitchen - Table Space, Window Treatments, Entry Level Bedroom, Floor Plan - Open, Floor Plan - Traditional
Hot Water Other
Heating Forced Air, Central
Cooling Central A/C
Equipment Dishwasher, Disposal, Exhaust Fan, Oven/Range - Gas, Refrigerator
Fireplace N
Appliance Dishwasher, Disposal, Exhaust Fan, Oven/Range - Gas, Refrigerator
Heat Source Natural Gas
Laundry Common
Exterior
Exterior Feature Balcony
Utilities Available Electric Available, Natural Gas Available
Amenities Available Extra Storage, Pool - Outdoor, Tot Lots/Playground, Common Grounds
Water Access N
Accessibility None
Porch Balcony
Garage N
Building
Lot Description Backs to Trees
Story 1
Unit Features Garden 1 - 4 Floors
Sewer Public Sewer
Water Public
Architectural Style Colonial
Level or Stories 1
Additional Building Above Grade, Below Grade
Structure Type Dry Wall
New Construction N
Schools
Elementary Schools College Gardens
Middle Schools Julius West
High Schools Richard Montgomery
School District Montgomery County Public Schools
Others
Pets Allowed Y
HOA Fee Include Ext Bldg Maint,Gas,Management,Pool(s),Reserve Funds,Sewer,Snow Removal,Trash,Water,Other
Senior Community No
Tax ID 160401613378
Ownership Condominium
Acceptable Financing Cash, Conventional, FHA
Listing Terms Cash, Conventional, FHA
Financing Cash,Conventional,FHA
Special Listing Condition Standard
Pets Allowed Breed Restrictions, Size/Weight Restriction
Read Less
Want to know what your home might be worth? Contact us for a FREE valuation!

Our team is ready to help you sell your home for the highest possible price ASAP

Bought with Malina Rose Chitkara • Jason Mitchell Group





