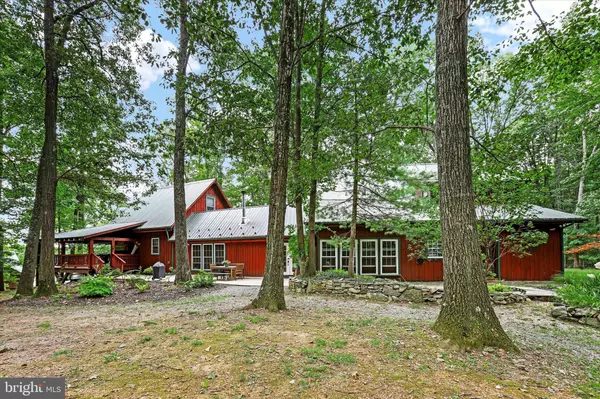$625,000
$625,000
For more information regarding the value of a property, please contact us for a free consultation.
530 CHURCH RD Orrtanna, PA 17353
4 Beds
4 Baths
3,600 SqFt
Key Details
Sold Price $625,000
Property Type Single Family Home
Sub Type Detached
Listing Status Sold
Purchase Type For Sale
Square Footage 3,600 sqft
Price per Sqft $173
Subdivision Church Road
MLS Listing ID PAAD2014430
Sold Date 10/18/24
Style Log Home
Bedrooms 4
Full Baths 3
Half Baths 1
HOA Y/N N
Abv Grd Liv Area 3,600
Originating Board BRIGHT
Year Built 2000
Annual Tax Amount $5,543
Tax Year 2023
Lot Size 2.640 Acres
Acres 2.64
Property Description
This picture-perfect home is taken right out of your favorite country living magazine. Absolutely spectacular timber-framed and log home that must be seen to truly appreciate. Custom built using local timber, cut and milled on-site, this home is modeled after a 1750's style German log home, complete with hand-made oak Shaker cabinetry, Eastern Hemlock logs, solid Red Elm exterior doors from the Gettysburg Battlefield. Featuring an open floorplan with cathedral ceilings, interior balcony, huge kitchen with oak-top island, first-floor bedroom, upstairs owner suite with jacuzzi tub, 3rd bedroom with a loft sure to excite the kids… and that is just to get started. You'll be proud to offer your guests a beautiful & spacious separate living quarters, connected by the cozy breezeway with window views of the surrounding nature. Outside this stunning home is a meticulously landscaped entryway and rear koi pond, highlighted by stone acquired from the property. Multiple outbuildings to include a wood/tool shed, storage shed, and the old sawmill suitable as a 2-car garage. Dual heat sources; outdoor wood boiler and propane. And then there is the setting!... back the private lane to this beautiful piece of wooded paradise with state forest nearby… a nature lover's paradise. Request a list of all the features of this home to truly appreciate this opportunity.
Location
State PA
County Adams
Area Franklin Twp (14312)
Zoning R- RESIDENTIAL
Rooms
Other Rooms Living Room, Dining Room, Primary Bedroom, Bedroom 2, Bedroom 3, Bedroom 4, Kitchen, Basement, Laundry, Maid/Guest Quarters, Primary Bathroom
Basement Partial, Poured Concrete
Main Level Bedrooms 1
Interior
Interior Features Entry Level Bedroom, Floor Plan - Open, Ceiling Fan(s), Kitchen - Eat-In, Primary Bath(s), Spiral Staircase, Stove - Wood, Wood Floors
Hot Water Electric
Heating Hot Water
Cooling Ceiling Fan(s)
Flooring Wood
Fireplaces Number 1
Equipment Cooktop, Dishwasher, Microwave, Oven - Wall, Refrigerator
Fireplace Y
Appliance Cooktop, Dishwasher, Microwave, Oven - Wall, Refrigerator
Heat Source Wood
Laundry Main Floor
Exterior
Parking Features Garage - Front Entry
Garage Spaces 2.0
Utilities Available Cable TV Available, Electric Available, Phone Available, Propane
Water Access N
Roof Type Metal
Accessibility None
Attached Garage 2
Total Parking Spaces 2
Garage Y
Building
Story 1.5
Foundation Other
Sewer On Site Septic
Water Well
Architectural Style Log Home
Level or Stories 1.5
Additional Building Above Grade, Below Grade
Structure Type Cathedral Ceilings,Beamed Ceilings
New Construction N
Schools
School District Gettysburg Area
Others
Senior Community No
Tax ID 12B09-0064A--000
Ownership Fee Simple
SqFt Source Assessor
Acceptable Financing Cash, Conventional
Listing Terms Cash, Conventional
Financing Cash,Conventional
Special Listing Condition Standard
Read Less
Want to know what your home might be worth? Contact us for a FREE valuation!

Our team is ready to help you sell your home for the highest possible price ASAP

Bought with Tammi M Hennessy • RE/MAX Realty Agency, Inc.





