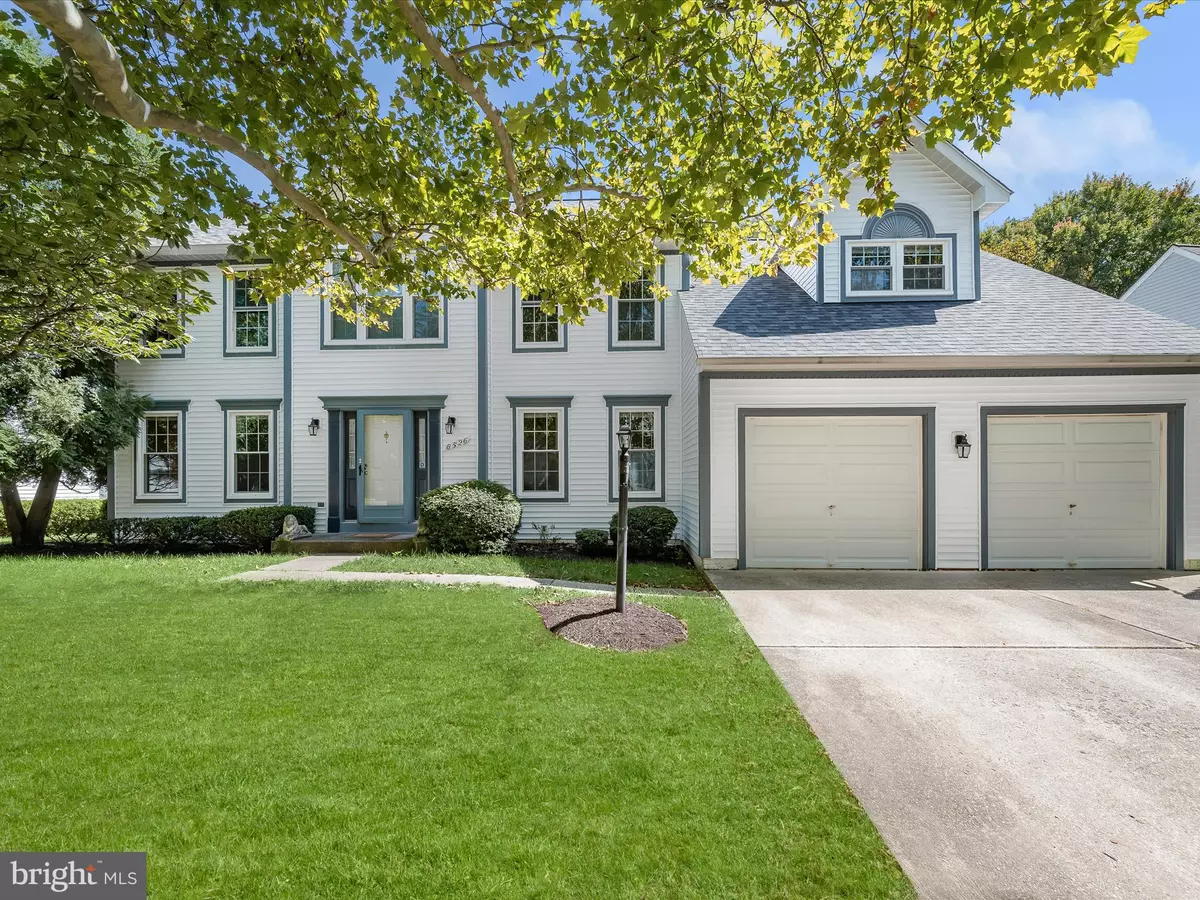$730,000
$750,000
2.7%For more information regarding the value of a property, please contact us for a free consultation.
8526 WINDOW LATCH WAY Columbia, MD 21045
4 Beds
3 Baths
2,860 SqFt
Key Details
Sold Price $730,000
Property Type Single Family Home
Sub Type Detached
Listing Status Sold
Purchase Type For Sale
Square Footage 2,860 sqft
Price per Sqft $255
Subdivision Village Of Long Reach
MLS Listing ID MDHW2039644
Sold Date 10/25/24
Style Colonial
Bedrooms 4
Full Baths 2
Half Baths 1
HOA Fees $141/ann
HOA Y/N Y
Abv Grd Liv Area 2,860
Originating Board BRIGHT
Year Built 1989
Annual Tax Amount $7,847
Tax Year 2024
Lot Size 8,842 Sqft
Acres 0.2
Property Description
Welcome to this stunning colonial home located in the desirable Long Reach Village. This home features a freshly painted interior, recently replaced hardwood flooring, and new carpeting throughout, offering a blend of modern updates and classic charm. As you enter, you're greeted by a two-story foyer with elegant box wainscoting, setting the tone for the sophisticated details found throughout the home.
On either side of the foyer, you'll find formal living and dining rooms, both adorned with crown molding, perfect for entertaining guests or enjoying family gatherings. The heart of the home is the renovated kitchen, featuring granite countertops, a stylish tile backsplash, an island, and stainless steel appliances. The kitchen also boasts a charming bump-out window with a casual dining space, ideal for morning coffee or casual meals. Adjacent to the kitchen is the inviting family room, complete with a cathedral ceiling, a cozy fireplace, and stunning feature windows that flood the space with natural light. The family room also provides direct access to the deck, making it a perfect spot for indoor-outdoor living. A main-level laundry room adds convenience, while a home office with French doors offers a quiet space for work or study. The upper level is a private retreat, with a spacious primary bedroom featuring a cathedral ceiling, a serene sitting room, two walk-in closets, and a luxurious en-suite bath with a double vanity, soaking tub, and separate shower. Three additional generously sized bedrooms share a well-appointed full bath with a double vanity, completing the upper level. The lower level offers abundant storage space or the opportunity to finish it to suit your needs. This home is ideally located close to all that Columbia has to offer, including schools, shopping centers, restaurants, parks, and convenient commuter routes. Experience the perfect blend of comfort, style, and convenience in this exceptional Long Reach Village colonial.
Location
State MD
County Howard
Zoning NT
Rooms
Other Rooms Living Room, Dining Room, Primary Bedroom, Sitting Room, Bedroom 2, Bedroom 3, Bedroom 4, Kitchen, Family Room, Basement, Foyer, Laundry, Office
Basement Connecting Stairway, Full, Interior Access, Partially Finished
Interior
Interior Features Ceiling Fan(s), Breakfast Area, Carpet, Chair Railings, Crown Moldings, Dining Area, Family Room Off Kitchen, Floor Plan - Open, Floor Plan - Traditional, Formal/Separate Dining Room, Kitchen - Eat-In, Kitchen - Island, Primary Bath(s), Pantry, Bathroom - Soaking Tub, Upgraded Countertops, Wainscotting, Walk-in Closet(s), Wood Floors
Hot Water Electric
Heating Heat Pump(s), Zoned
Cooling Central A/C, Ceiling Fan(s)
Flooring Carpet, Ceramic Tile, Hardwood
Fireplaces Number 1
Fireplaces Type Mantel(s), Wood
Equipment Dryer, Washer, Dishwasher, Disposal, Refrigerator, Stove, Built-In Microwave, Oven - Single, Oven/Range - Electric, Stainless Steel Appliances, Water Heater
Fireplace Y
Window Features Double Pane,Screens,Vinyl Clad
Appliance Dryer, Washer, Dishwasher, Disposal, Refrigerator, Stove, Built-In Microwave, Oven - Single, Oven/Range - Electric, Stainless Steel Appliances, Water Heater
Heat Source Electric
Laundry Has Laundry, Main Floor
Exterior
Exterior Feature Deck(s)
Parking Features Garage - Front Entry, Garage Door Opener
Garage Spaces 4.0
Water Access N
View Garden/Lawn
Accessibility Other
Porch Deck(s)
Attached Garage 2
Total Parking Spaces 4
Garage Y
Building
Lot Description Front Yard, Landscaping, Rear Yard
Story 3
Foundation Block
Sewer Public Sewer
Water Public
Architectural Style Colonial
Level or Stories 3
Additional Building Above Grade, Below Grade
Structure Type 2 Story Ceilings,9'+ Ceilings,Dry Wall,High,Cathedral Ceilings
New Construction N
Schools
Elementary Schools Waterloo
Middle Schools Mayfield Woods
High Schools Long Reach
School District Howard County Public School System
Others
Senior Community No
Tax ID 1416194549
Ownership Fee Simple
SqFt Source Assessor
Security Features Main Entrance Lock,Smoke Detector
Special Listing Condition Standard
Read Less
Want to know what your home might be worth? Contact us for a FREE valuation!

Our team is ready to help you sell your home for the highest possible price ASAP

Bought with Alison Wisnom • Coldwell Banker Realty





