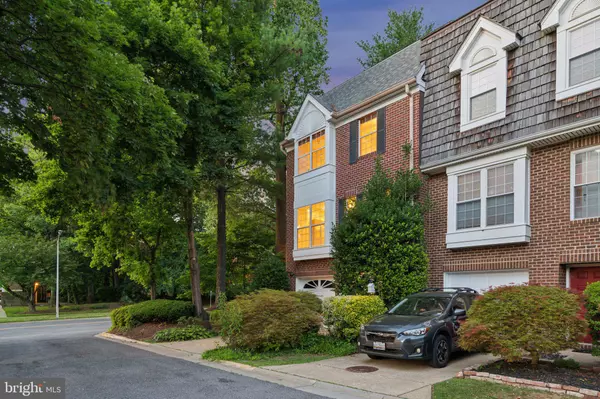$875,500
$850,000
3.0%For more information regarding the value of a property, please contact us for a free consultation.
5900 EDSON LN Rockville, MD 20852
3 Beds
4 Baths
2,794 SqFt
Key Details
Sold Price $875,500
Property Type Townhouse
Sub Type End of Row/Townhouse
Listing Status Sold
Purchase Type For Sale
Square Footage 2,794 sqft
Price per Sqft $313
Subdivision Old Georgetown Village
MLS Listing ID MDMC2138952
Sold Date 11/13/24
Style Contemporary
Bedrooms 3
Full Baths 2
Half Baths 2
HOA Fees $271/mo
HOA Y/N Y
Abv Grd Liv Area 2,262
Originating Board BRIGHT
Year Built 1988
Annual Tax Amount $9,813
Tax Year 2024
Lot Size 2,720 Sqft
Acres 0.06
Property Description
Welcome to 5900 Edson Drive, a stunning end-unit townhouse with upgrades galore that offers the perfect blend of convenience and style. An entertainer's dream, the main floor provides a thoughtful and welcoming layout including a large family room, a functional kitchen, a designated dining space, a powder room, and a laundry room! The well laid out eat-in kitchen features ample cabinetry, storage, and counter space, updated appliances, and oversized windows that bring in an abundance of light. Tucked away from the family room is a spacious and private deck (that backs to the woods) perfect for entertaining and dining al-fresco. Upstairs, you'll find two bedrooms perfect for your needs and a full bath. Heading up one more flight of stairs is the primary suite. This room utilizes the entire 4th level and includes gorgeous vaulted ceilings, a sitting area, a fireplace, a walk-in closet, and en-suite bathroom with double vanities. Downstairs, you'll find an additional living area, as well as garage access, an additional half bath, and TONS of storage. The home sits in the sought-after community of Village Gate. Commuting is a breeze with easy access to I-270 and I-495, as well as Grosvenor and White Flint Metro Stations. To top it all off, Pike & Rose, Wildwood Shopping Center, North Bethesda Market, Strathmore Music Center, and the Trolley Trail are all in quick proximity. You won't want to miss this one!
Location
State MD
County Montgomery
Zoning RT12
Rooms
Basement Fully Finished, Walkout Level, Windows
Interior
Interior Features Crown Moldings, Floor Plan - Open, Formal/Separate Dining Room, Kitchen - Eat-In, Kitchen - Table Space, Primary Bath(s), Walk-in Closet(s), Window Treatments, Wood Floors
Hot Water Electric
Heating Forced Air
Cooling Central A/C
Fireplaces Number 3
Fireplaces Type Mantel(s), Marble
Equipment Built-In Microwave, Dryer, Dishwasher, Disposal, Oven/Range - Electric, Refrigerator
Fireplace Y
Appliance Built-In Microwave, Dryer, Dishwasher, Disposal, Oven/Range - Electric, Refrigerator
Heat Source Electric
Laundry Main Floor
Exterior
Exterior Feature Deck(s)
Parking Features Garage Door Opener, Garage - Front Entry, Inside Access
Garage Spaces 3.0
Parking On Site 1
Water Access N
Accessibility Other
Porch Deck(s)
Attached Garage 1
Total Parking Spaces 3
Garage Y
Building
Story 4
Foundation Brick/Mortar
Sewer Public Sewer
Water Public
Architectural Style Contemporary
Level or Stories 4
Additional Building Above Grade, Below Grade
New Construction N
Schools
School District Montgomery County Public Schools
Others
Senior Community No
Tax ID 160402719790
Ownership Fee Simple
SqFt Source Assessor
Special Listing Condition Standard
Read Less
Want to know what your home might be worth? Contact us for a FREE valuation!

Our team is ready to help you sell your home for the highest possible price ASAP

Bought with Stella M Bonilla • Smart Realty, LLC





