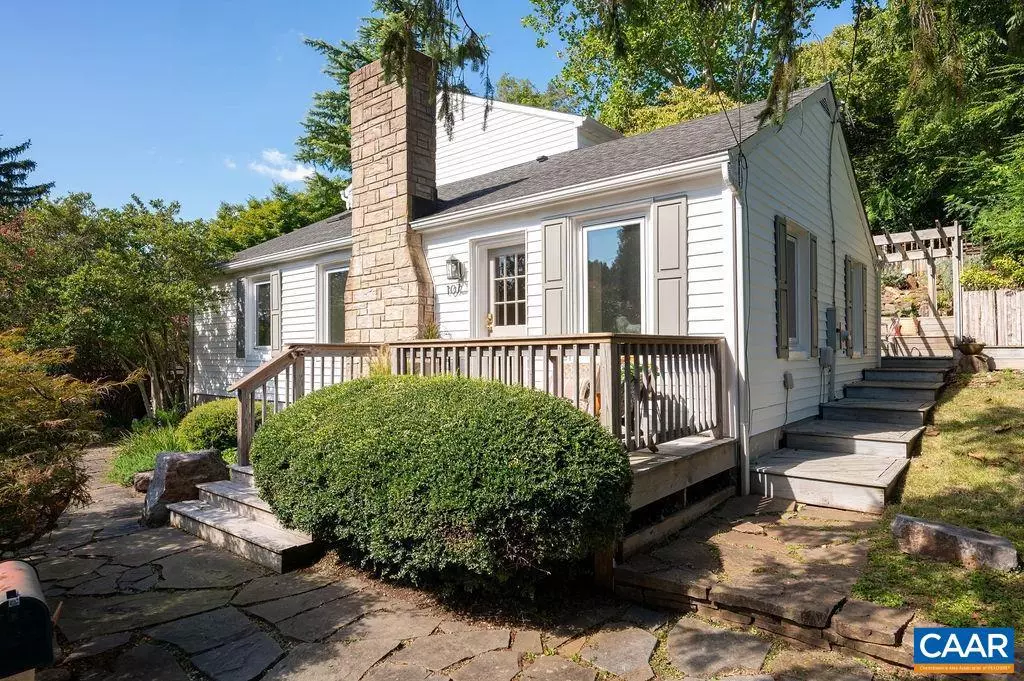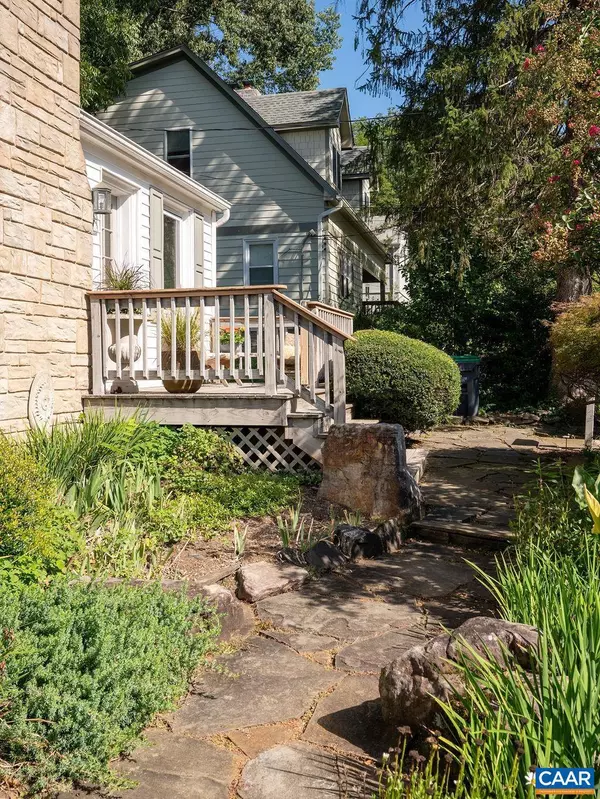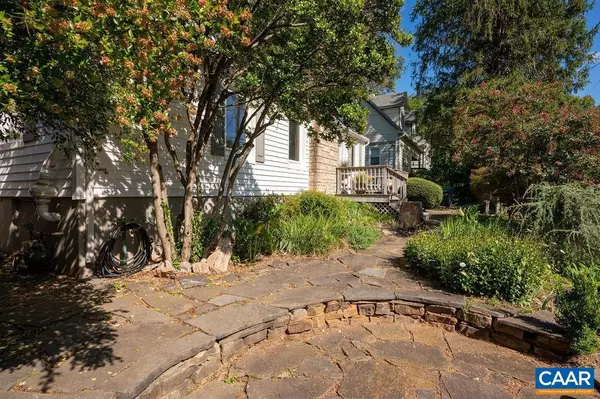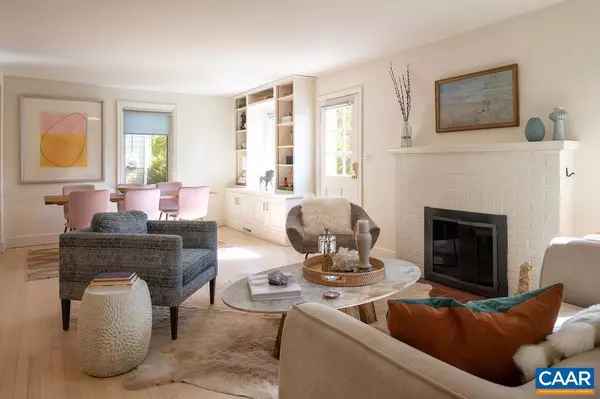$668,000
$748,000
10.7%For more information regarding the value of a property, please contact us for a free consultation.
107 PERRY DR Charlottesville, VA 22902
3 Beds
2 Baths
1,800 SqFt
Key Details
Sold Price $668,000
Property Type Single Family Home
Sub Type Detached
Listing Status Sold
Purchase Type For Sale
Square Footage 1,800 sqft
Price per Sqft $371
Subdivision None Available
MLS Listing ID 656717
Sold Date 11/19/24
Style Cottage
Bedrooms 3
Full Baths 2
HOA Y/N N
Abv Grd Liv Area 1,800
Originating Board CAAR
Year Built 1950
Annual Tax Amount $6,259
Tax Year 2024
Lot Size 6,098 Sqft
Acres 0.14
Property Description
North Downtown Jewel! This elegant and refined FULLY renovated bungalow is on a quiet street just a short walking distance to Charlottesville's famed downtown restaurant scene, live music, farmer's markets, parks, and more. The well appointed kitchen boasts ample custom cabinetry, a pebbled stone backsplash with a calming view of the serene rear gardens, a gourmet appliance suite, and a stunning and a gracious honed marble center island. Featuring built in cabinetry and plenty of room for guests, the dining area also enjoys the warm and inviting wood-burning fireplace in the adjacent living room. Also on the main level is a cozy and inviting den, a comfortable bedroom, and newly renovated bathroom featuring natural stone tile and black soapstone. The private second floor primary suite is an enviable oasis featuring a chromotherapy soaking tub, luxury Toto bidet toilet, and a treehouse view of the zen-like terraces in the back yard through floor to ceiling windows easily darkened with custom window coverings. Outside is a magical retreat of individual spaces rarely found in an urban offering, including a pergola covered al fresco dining area, a quiet seating spot, and a sunny terrace for lounging. A rare and exceptional offering.,Painted Cabinets,Wood Cabinets,Fireplace in Great Room
Location
State VA
County Charlottesville City
Zoning R-1S
Rooms
Other Rooms Living Room, Kitchen, Den, Laundry, Full Bath, Additional Bedroom
Main Level Bedrooms 1
Interior
Interior Features Primary Bath(s)
Heating Forced Air
Cooling Central A/C
Flooring Hardwood
Fireplaces Number 1
Fireplaces Type Wood
Equipment Dryer, Washer/Dryer Hookups Only, Washer
Fireplace Y
Appliance Dryer, Washer/Dryer Hookups Only, Washer
Heat Source Natural Gas
Exterior
View Garden/Lawn, Other
Roof Type Architectural Shingle
Accessibility None
Garage N
Building
Lot Description Landscaping, Private
Story 1.5
Foundation Block, Crawl Space
Sewer Public Sewer
Water Public
Architectural Style Cottage
Level or Stories 1.5
Additional Building Above Grade, Below Grade
New Construction N
Schools
Elementary Schools Burnley-Moran
Middle Schools Walker & Buford
High Schools Charlottesville
School District Charlottesville City Public Schools
Others
Ownership Other
Special Listing Condition Standard
Read Less
Want to know what your home might be worth? Contact us for a FREE valuation!

Our team is ready to help you sell your home for the highest possible price ASAP

Bought with Unrepresented Buyer • UnrepresentedBuyer





