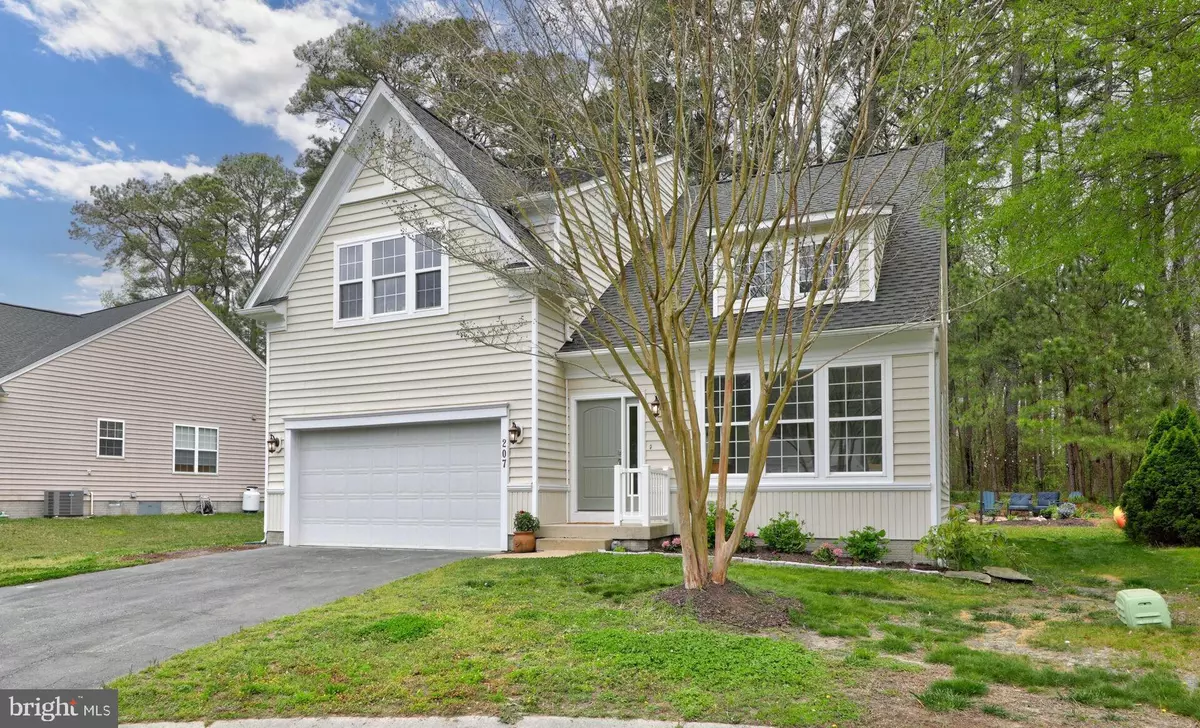$470,000
$529,900
11.3%For more information regarding the value of a property, please contact us for a free consultation.
207 BARBARY COAST DR Berlin, MD 21811
4 Beds
3 Baths
2,850 SqFt
Key Details
Sold Price $470,000
Property Type Single Family Home
Sub Type Detached
Listing Status Sold
Purchase Type For Sale
Square Footage 2,850 sqft
Price per Sqft $164
Subdivision Decatur Farm
MLS Listing ID MDWO2020412
Sold Date 11/22/24
Style Coastal,Contemporary
Bedrooms 4
Full Baths 2
Half Baths 1
HOA Fees $66/ann
HOA Y/N Y
Abv Grd Liv Area 2,850
Originating Board BRIGHT
Year Built 2006
Annual Tax Amount $6,422
Tax Year 2024
Lot Size 0.255 Acres
Acres 0.26
Lot Dimensions 0.00 x 0.00
Property Description
Welcome to your dream home nestled within the coveted community of Decatur Farms. This stunning 4-bedroom, 2.5-bath residence boasts an array of exquisite features and thoughtful upgrades, offering a perfect blend of elegance and functionality. Upon arrival, you'll be captivated by the freshly painted exterior entry, hinting at the beauty that lies within. Families will love the cul-de-sac location, perfect for kids to safely play. Step inside to discover a harmonious fusion of modern sophistication and timeless charm. Seller upgrades have graced every corner, from the exterior to the interior, ensuring a truly immaculate living space. As you wander through the home, you'll be greeted by the warmth of new luxury plank vinyl flooring that guides you effortlessly from room to room. The French pocket doors elegantly frame the office areas, offering both privacy and style. Beautiful built-in desks provide the perfect workspace for productivity. Natural light dances through expansive windows and transom glass sliding doors, illuminating the bright and airy interior with a radiant glow. The gourmet kitchen is a culinary haven, featuring Quartz countertops, a classic subway tile backsplash, and an array of high-end stainless-steel appliances. Display cabinets offer a showcase for your finest kitchenware, while a spacious pantry ensures ample storage space. Step outside through the glass sliding doors to the beautiful backyard retreat is framed by mature trees, providing a serene backdrop for outdoor relaxation and entertainment. Venture upstairs to discover four generously sized bedrooms, including the luxurious primary suite. Here, you'll find an ensuite bath complete with dual walk-in closets, a dual sink vanity, and a stall shower, offering a private sanctuary for rest and rejuvenation.
The community of Decatur Farms offers an array of amenities, including a sparkling pool and clubhouse, making it the perfect place to call home. With low HOA fees and proximity to coastal attractions such as Old Town Berlin, Ocean City, and Delaware beach resorts, this residence epitomizes the quintessential coastal lifestyle. Discover your own private backyard retreat offering a welcoming haven for family gatherings where cherished memories can be made. The neighborhood's three lakes are stocked with bass, which allow for catch and release fishing, and hours of relaxation.
Located just 9.2 miles away, the property offers easy access to the renowned MD Assateague State Park, renowned for its scenic trails, abundant wildlife, and pristine beaches. Additionally, the area boasts an array of stunning golf courses, providing endless options for outdoor recreation. Choosing from among these beautiful courses is sure to be a delightful challenge for any enthusiast. Whether you're unwinding in your backyard oasis or exploring the nearby attractions, this home offers a lifestyle of luxury and convenience that's simply unparalleled.
Location
State MD
County Worcester
Area Worcester East Of Rt-113
Zoning R-3
Rooms
Other Rooms Living Room, Dining Room, Primary Bedroom, Bedroom 2, Bedroom 3, Bedroom 4, Kitchen, Family Room, Foyer, Office
Interior
Interior Features Carpet, Ceiling Fan(s), Dining Area, Kitchen - Island, Pantry, Recessed Lighting, Walk-in Closet(s)
Hot Water Electric
Heating Heat Pump(s)
Cooling Central A/C
Flooring Luxury Vinyl Plank, Partially Carpeted
Equipment Built-In Microwave, Dishwasher, Disposal, Dryer, Exhaust Fan, Icemaker, Microwave, Oven/Range - Electric, Refrigerator, Stainless Steel Appliances, Stove, Washer, Water Heater
Furnishings Yes
Fireplace N
Window Features Double Pane,Screens
Appliance Built-In Microwave, Dishwasher, Disposal, Dryer, Exhaust Fan, Icemaker, Microwave, Oven/Range - Electric, Refrigerator, Stainless Steel Appliances, Stove, Washer, Water Heater
Heat Source Electric
Laundry Has Laundry, Upper Floor, Lower Floor
Exterior
Parking Features Garage - Front Entry
Garage Spaces 4.0
Water Access N
Roof Type Architectural Shingle,Pitched
Accessibility None
Attached Garage 2
Total Parking Spaces 4
Garage Y
Building
Lot Description Backs to Trees, Cul-de-sac, Other
Story 2
Foundation Other
Sewer Public Sewer
Water Public
Architectural Style Coastal, Contemporary
Level or Stories 2
Additional Building Above Grade, Below Grade
Structure Type Dry Wall,9'+ Ceilings
New Construction N
Schools
Elementary Schools Buckingham
Middle Schools Stephen Decatur
High Schools Stephen Decatur
School District Worcester County Public Schools
Others
Pets Allowed Y
Senior Community No
Tax ID 2403163040
Ownership Fee Simple
SqFt Source Assessor
Security Features Main Entrance Lock
Acceptable Financing FHA, Cash, Conventional
Horse Property N
Listing Terms FHA, Cash, Conventional
Financing FHA,Cash,Conventional
Special Listing Condition Standard
Pets Allowed Cats OK, Dogs OK
Read Less
Want to know what your home might be worth? Contact us for a FREE valuation!

Our team is ready to help you sell your home for the highest possible price ASAP

Bought with Bethany A. Drew • Hileman Real Estate-Berlin





