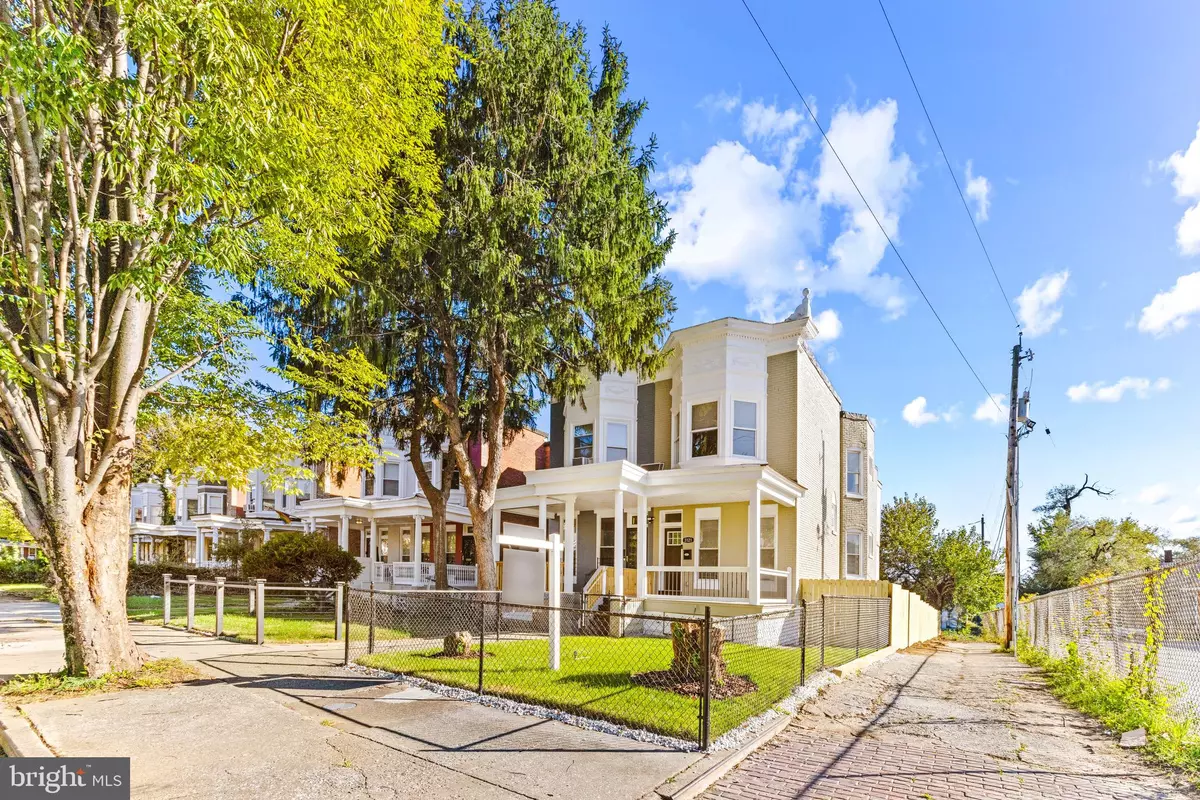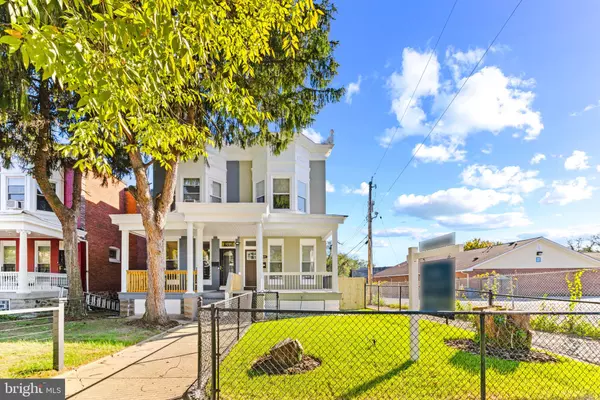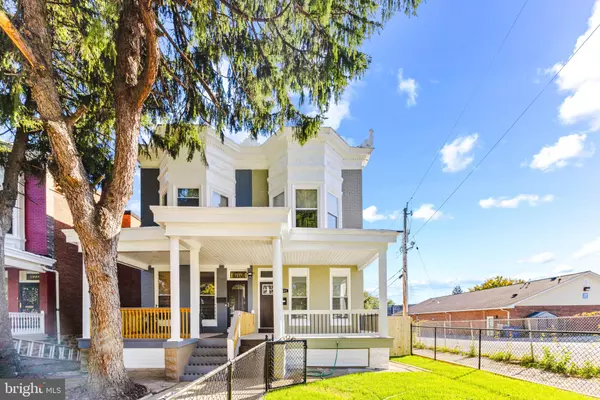$275,000
$285,000
3.5%For more information regarding the value of a property, please contact us for a free consultation.
3121 PRESBURY ST Baltimore, MD 21216
4 Beds
3 Baths
2,808 SqFt
Key Details
Sold Price $275,000
Property Type Townhouse
Sub Type End of Row/Townhouse
Listing Status Sold
Purchase Type For Sale
Square Footage 2,808 sqft
Price per Sqft $97
Subdivision Rosemont
MLS Listing ID MDBA2143210
Sold Date 11/27/24
Style Traditional
Bedrooms 4
Full Baths 3
HOA Y/N N
Abv Grd Liv Area 1,942
Originating Board BRIGHT
Year Built 1915
Annual Tax Amount $732
Tax Year 2023
Lot Size 2,178 Sqft
Acres 0.05
Property Description
Stunning Fully Renovated End-Unit Townhouse!
Welcome to your dream home! This beautifully updated townhouse features:
-4 Spacious Bedrooms: Perfect for family living or hosting guests.
-3 Full Bathrooms: Modern fixtures and finishes
-Electric fireplace in Living Room
-Master bathroom with whirlpool tub
-Ceiling fans in all Bedrooms
-Stainless Steel Appliances and Granite Island in Kitchen
-2 Dens in the Basement: Ideal for a home office, playroom, or bedroom.
-Fully Finished Basement
-New Water Heater and HVAC system 2024
-New electric system with 200 amps panel 2024
-All new plumbing 2024
-New roof 2024
-2 Parking Spaces in backyard directly behind fence (intentional space left behind fence for additional parking options on property)
Enjoy an abundance of natural light in this end-unit, offering both privacy and a welcoming atmosphere. With its stylish renovations, this home is move-in ready!
Location Highlights:
-Easy access to public transportation and major roadways.
Work with the seller's preferred lender, Brittany Bobbs at Coastal Lending and receive a 1% lower interest rate for the first year at no cost (approx. $180 per month or $2,160!)
Don't miss out on this incredible opportunity! Make this beautiful townhouse your new home!
Location
State MD
County Baltimore City
Zoning R-6
Rooms
Other Rooms Den
Basement Fully Finished
Interior
Hot Water Electric
Heating Central
Cooling Central A/C
Fireplace N
Heat Source Electric
Exterior
Garage Spaces 2.0
Water Access N
Accessibility None
Total Parking Spaces 2
Garage N
Building
Story 3
Foundation Concrete Perimeter
Sewer Public Sewer
Water Public
Architectural Style Traditional
Level or Stories 3
Additional Building Above Grade, Below Grade
New Construction N
Schools
School District Baltimore City Public Schools
Others
Senior Community No
Tax ID 0316192440 031
Ownership Fee Simple
SqFt Source Estimated
Special Listing Condition Standard
Read Less
Want to know what your home might be worth? Contact us for a FREE valuation!

Our team is ready to help you sell your home for the highest possible price ASAP

Bought with Tracey Williams Barnett • RLAH @properties





