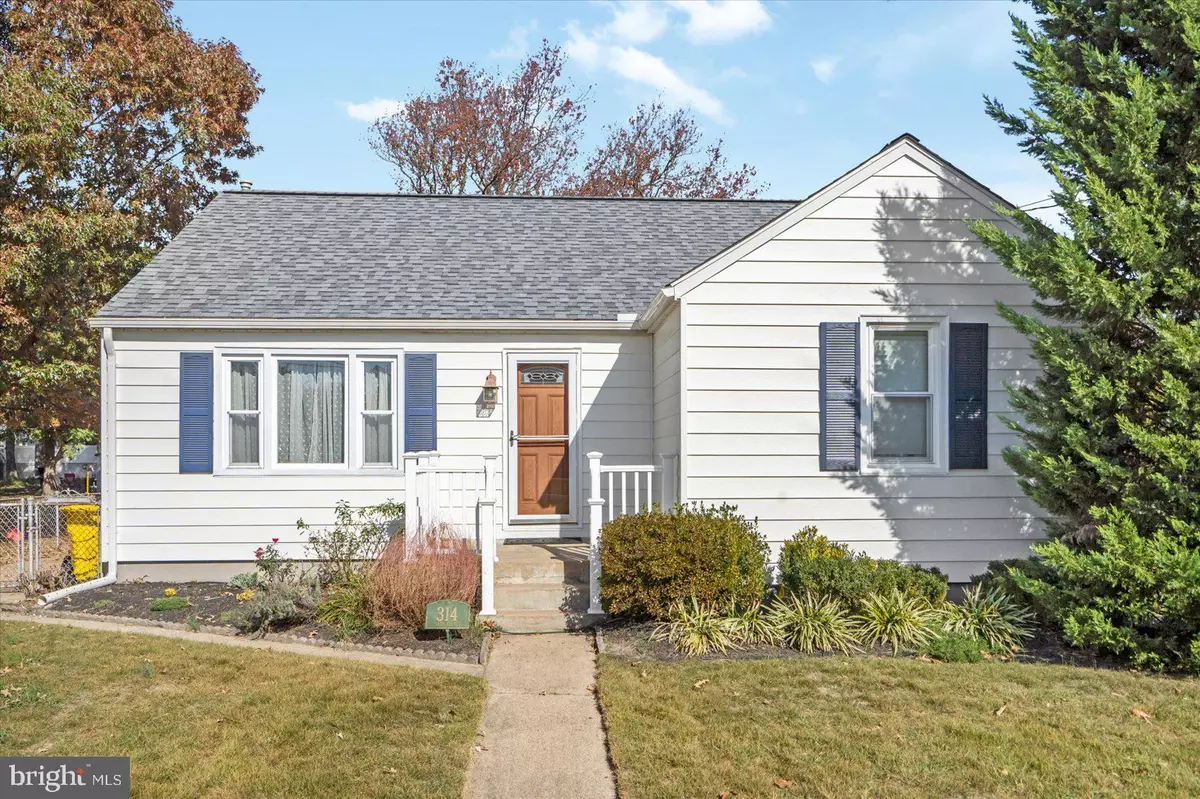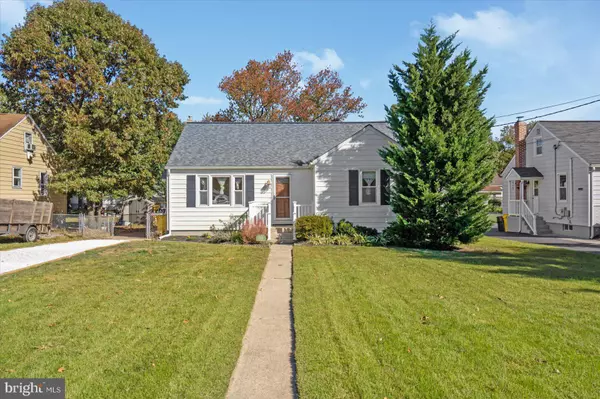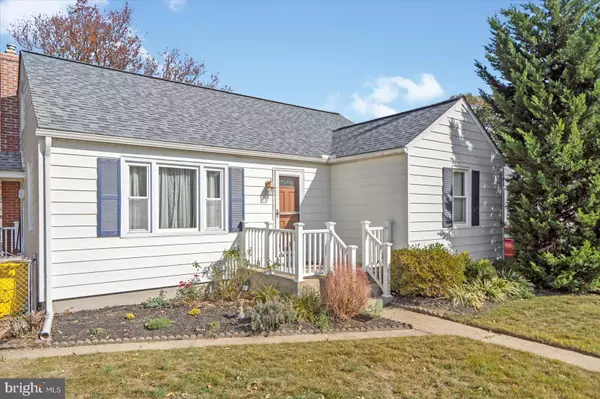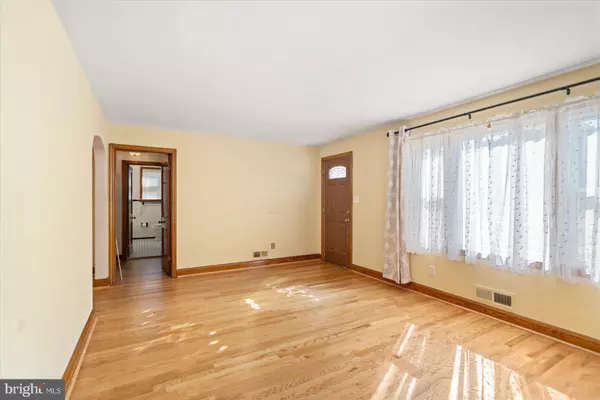$342,000
$340,000
0.6%For more information regarding the value of a property, please contact us for a free consultation.
314 6TH AVE NE Glen Burnie, MD 21060
3 Beds
1 Bath
1,010 SqFt
Key Details
Sold Price $342,000
Property Type Single Family Home
Sub Type Detached
Listing Status Sold
Purchase Type For Sale
Square Footage 1,010 sqft
Price per Sqft $338
Subdivision Nelson
MLS Listing ID MDAA2097316
Sold Date 11/29/24
Style Cape Cod,Cottage,Traditional,Other
Bedrooms 3
Full Baths 1
HOA Y/N N
Abv Grd Liv Area 1,010
Originating Board BRIGHT
Year Built 1950
Annual Tax Amount $3,067
Tax Year 2024
Lot Size 0.270 Acres
Acres 0.27
Property Description
Welcome to this bright and cozy Cape Cod, perfectly situated on a level quarter-acre lot. This home offers a warm and inviting layout with updates throughout. The main floor features a sun-filled living room, a separate dining room for family gatherings, and an updated kitchen complete with brand-new stainless steel appliances, including a stove and dishwasher, as well as sleek quartz countertops. Through the side door, the perfect space for outdoor entertaining, gardening, or simply relaxing awaits. Also on the main level are two comfortable bedrooms and a full bathroom, offering the convenience of easy, one-level living.
Upstairs, you'll find a versatile space that can serve as a private primary suite or a secondary living area, perfect for entertainment, a home office, or a retreat. The full, newly waterproofed unfinished basement provides excellent potential for customization and even has a rough-in for a second bathroom.
Throughout the home, newly refinished hardwood floors add warmth and character, while the brand-new driveway and 2 car garage offer convenient parking. The location is ideal for commuters, with quick access to BWI Airport, I-97, and nearby shopping, dining, and entertainment options.
Schedule your tour today and discover all the possibilities this delightful home has to offer!
Location
State MD
County Anne Arundel
Zoning R5
Rooms
Basement Full, Unfinished, Walkout Stairs
Main Level Bedrooms 2
Interior
Hot Water Electric
Heating Central
Cooling Central A/C
Fireplace N
Heat Source Natural Gas
Exterior
Parking Features Garage - Front Entry, Covered Parking, Additional Storage Area
Garage Spaces 2.0
Water Access N
Accessibility None
Total Parking Spaces 2
Garage Y
Building
Story 3
Foundation Block, Other
Sewer Public Sewer
Water Public
Architectural Style Cape Cod, Cottage, Traditional, Other
Level or Stories 3
Additional Building Above Grade, Below Grade
New Construction N
Schools
School District Anne Arundel County Public Schools
Others
Senior Community No
Tax ID 020532615867600
Ownership Fee Simple
SqFt Source Assessor
Special Listing Condition Standard
Read Less
Want to know what your home might be worth? Contact us for a FREE valuation!

Our team is ready to help you sell your home for the highest possible price ASAP

Bought with Manuel Branco III • Douglas Realty LLC





