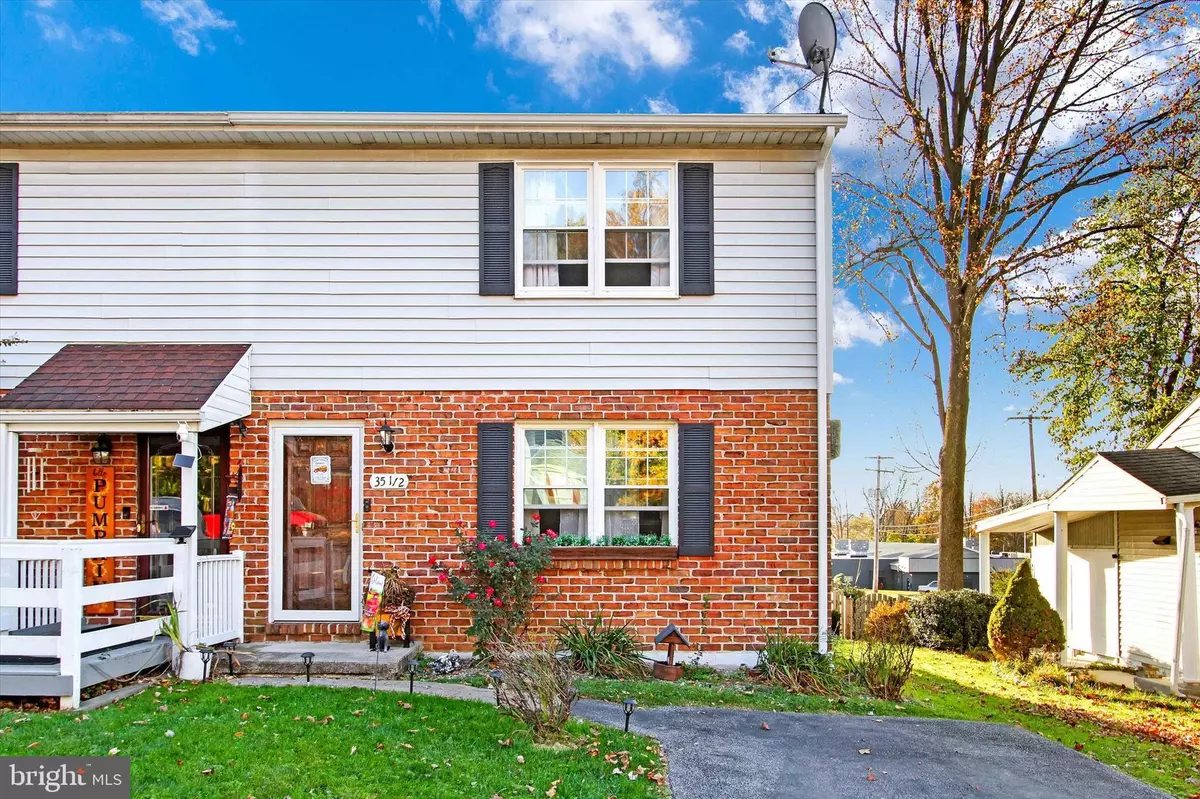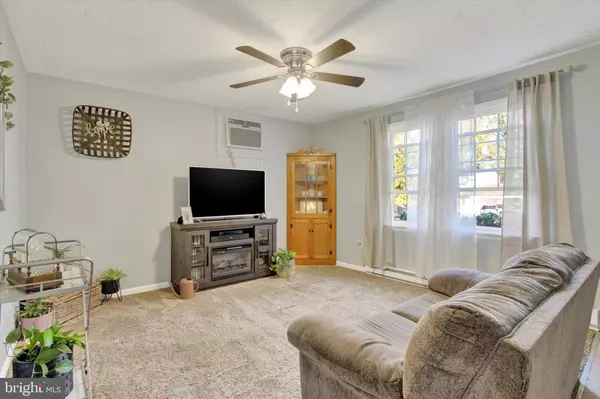$180,000
$175,000
2.9%For more information regarding the value of a property, please contact us for a free consultation.
35 1/2 MEADOWVIEW DR Hanover, PA 17331
3 Beds
2 Baths
1,120 SqFt
Key Details
Sold Price $180,000
Property Type Single Family Home
Sub Type Twin/Semi-Detached
Listing Status Sold
Purchase Type For Sale
Square Footage 1,120 sqft
Price per Sqft $160
Subdivision Breezewood Park
MLS Listing ID PAYK2071072
Sold Date 12/03/24
Style Colonial
Bedrooms 3
Full Baths 1
Half Baths 1
HOA Y/N N
Abv Grd Liv Area 1,120
Originating Board BRIGHT
Year Built 1986
Annual Tax Amount $3,080
Tax Year 2024
Lot Size 3,877 Sqft
Acres 0.09
Property Description
Welcome to 35 1/2 Meadowview Dr in the heart of Hanover, PA! This inviting three-bedroom, one and a half bathroom home has been thoughtfully updated to combine comfort and style. Step inside to an open, airy layout on the main floor featuring brand-new vinyl flooring, offering both durability and a modern look that's easy to maintain. The cozy carpeted bedrooms create a warm retreat, perfect for unwinding after a long day. The newly built deck, added in 2024, expands your living space outdoors—ideal for weekend barbecues, morning coffee, or simply relaxing in the fresh air. In the kitchen, you'll find ample cabinet space and updated appliances, making meal prep a breeze. An adjacent dining area allows for easy entertaining and family dinners, with large windows that invite in natural light. Upgrades go beyond aesthetics, as this home has been well-maintained for long-term peace of mind. The brand new roof adds an extra layer of security, and recent updates to the heating and cooling systems ensure year-round comfort. Outside, the landscaped front yard offers curb appeal, while the backyard provides a private space for outdoor activities or gardening. Located close to local schools, shopping, and parks, this home is positioned for convenience and community. Don't miss the chance to make 35 1/2 Meadowview Dr your new home—schedule a showing today and see how it's ready to meet your lifestyle needs!
Location
State PA
County York
Area Penn Twp (15244)
Zoning RESIDENTIAL
Rooms
Other Rooms Living Room, Primary Bedroom, Bedroom 2, Kitchen, Bedroom 1, Bathroom 2, Half Bath
Basement Full
Interior
Hot Water Electric
Heating Forced Air
Cooling Window Unit(s)
Equipment Built-In Range, Dishwasher, Oven - Single, Oven - Double, Refrigerator, Water Heater
Fireplace N
Appliance Built-In Range, Dishwasher, Oven - Single, Oven - Double, Refrigerator, Water Heater
Heat Source Electric
Laundry Basement
Exterior
Fence Picket, Vinyl
Utilities Available Electric Available, Under Ground
Water Access N
Accessibility None
Garage N
Building
Story 2
Foundation Block
Sewer Public Sewer
Water Public
Architectural Style Colonial
Level or Stories 2
Additional Building Above Grade, Below Grade
New Construction N
Schools
Middle Schools Emory H Markle
High Schools South Western
School District South Western
Others
Senior Community No
Tax ID 44-000-18-0118-A0-00000
Ownership Fee Simple
SqFt Source Assessor
Special Listing Condition Standard
Read Less
Want to know what your home might be worth? Contact us for a FREE valuation!

Our team is ready to help you sell your home for the highest possible price ASAP

Bought with Isaiah Unger • RE/MAX Distinctive Real Estate, Inc.





