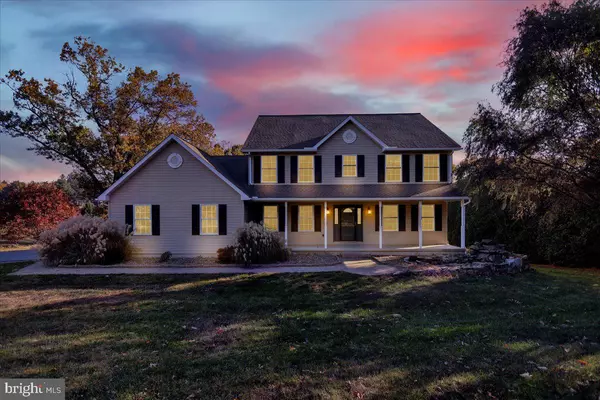$515,000
$489,900
5.1%For more information regarding the value of a property, please contact us for a free consultation.
1511 HILLTOP RD Leesport, PA 19533
4 Beds
3 Baths
3,008 SqFt
Key Details
Sold Price $515,000
Property Type Single Family Home
Sub Type Detached
Listing Status Sold
Purchase Type For Sale
Square Footage 3,008 sqft
Price per Sqft $171
Subdivision None Available
MLS Listing ID PABK2049996
Sold Date 11/25/24
Style Traditional
Bedrooms 4
Full Baths 2
Half Baths 1
HOA Y/N N
Abv Grd Liv Area 3,008
Originating Board BRIGHT
Year Built 2008
Annual Tax Amount $8,446
Tax Year 2024
Lot Size 1.350 Acres
Acres 1.35
Lot Dimensions 0.00 x 0.00
Property Description
Welcome to this charming 4-bedroom, 2.5-bath home in the highly desirable Schuylkill Valley School District, located conveniently in Bern Township. As you step inside, you'll immediately notice the gleaming hardwood floors that flow through much of the first floor. The updated kitchen, complete with one-year-old stainless steel appliances, is perfect for your culinary adventures. Adjacent to the kitchen, you'll find a cozy living room with a beautiful propane stone fireplace—ideal for relaxing on chilly evenings. The first floor also features a spacious office for those who work from home, a formal dining room for entertaining, and a convenient first-floor laundry room. Upstairs, the generously sized primary bedroom boasts an ensuite bathroom and walk-in closet, offering a private retreat. Three additional spacious bedrooms provide plenty of room for family or guests. Outside, you'll fall in love with the 1.35-acre lot, complete with mature landscaping, a large 2-tier deck for outdoor gatherings, and a welcoming front porch where you can unwind to the soothing sounds of the built-in pond. With easy access to routes 183, 222, and 78, this home offers the perfect blend of peaceful living and convenience. Don't miss out on this beautiful property!
Location
State PA
County Berks
Area Bern Twp (10227)
Zoning RESIDENTIAL
Rooms
Other Rooms Living Room, Dining Room, Primary Bedroom, Bedroom 2, Bedroom 3, Bedroom 4, Kitchen, Family Room, Foyer, Breakfast Room, Laundry, Office, Primary Bathroom, Full Bath, Half Bath
Basement Daylight, Full, Poured Concrete, Rear Entrance, Space For Rooms, Unfinished, Walkout Level, Windows
Interior
Interior Features Bathroom - Jetted Tub, Bathroom - Soaking Tub, Breakfast Area, Built-Ins, Carpet, Ceiling Fan(s), Combination Kitchen/Living, Family Room Off Kitchen, Floor Plan - Traditional, Formal/Separate Dining Room, Kitchen - Eat-In, Pantry, Primary Bath(s), Walk-in Closet(s), Window Treatments, Wood Floors
Hot Water Electric
Heating Forced Air, Heat Pump(s)
Cooling Central A/C
Fireplaces Number 1
Fireplace Y
Heat Source Propane - Leased, Electric
Exterior
Exterior Feature Deck(s), Porch(es)
Parking Features Garage - Side Entry, Garage Door Opener
Garage Spaces 6.0
Water Access N
Accessibility None
Porch Deck(s), Porch(es)
Attached Garage 2
Total Parking Spaces 6
Garage Y
Building
Story 2
Foundation Concrete Perimeter
Sewer On Site Septic
Water Well
Architectural Style Traditional
Level or Stories 2
Additional Building Above Grade, Below Grade
New Construction N
Schools
School District Schuylkill Valley
Others
Senior Community No
Tax ID 27-4389-03-13-7360
Ownership Fee Simple
SqFt Source Assessor
Acceptable Financing Cash, Conventional, FHA, VA
Listing Terms Cash, Conventional, FHA, VA
Financing Cash,Conventional,FHA,VA
Special Listing Condition Standard
Read Less
Want to know what your home might be worth? Contact us for a FREE valuation!

Our team is ready to help you sell your home for the highest possible price ASAP

Bought with William Moser • Century 21 Gold





