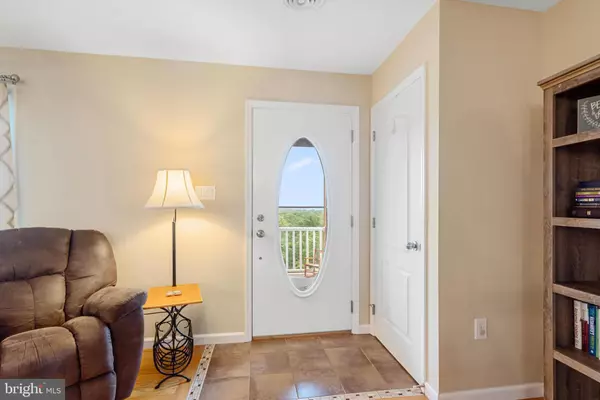$499,900
$499,900
For more information regarding the value of a property, please contact us for a free consultation.
210 GOUGH RD Winchester, VA 22602
4 Beds
3 Baths
2,519 SqFt
Key Details
Sold Price $499,900
Property Type Single Family Home
Sub Type Detached
Listing Status Sold
Purchase Type For Sale
Square Footage 2,519 sqft
Price per Sqft $198
Subdivision None Available
MLS Listing ID VAFV2021944
Sold Date 12/10/24
Style Ranch/Rambler
Bedrooms 4
Full Baths 2
Half Baths 1
HOA Y/N N
Abv Grd Liv Area 1,568
Originating Board BRIGHT
Year Built 2013
Annual Tax Amount $1,853
Tax Year 2022
Lot Size 4.040 Acres
Acres 4.04
Property Description
Escape to tranquility in this beautifully situated 4-bedroom, 2.5-bath raised rancher, nestled on 4.04 acres of serene landscape. With spectacular mountain views as your backdrop, this home offers the perfect blend of comfort and nature. The welcoming family room featuring a cozy gas fireplace is perfect for relaxing evenings. The main floor primary bedroom is your private retreat, complete with a spacious primary bathroom boasting a soaking tub and separate shower—ideal for unwinding after a long day. The lower level provides a spacious recreation room, along with additional storage rooms to keep your space organized and clutter-free. Step outside to enjoy the charming patio and a balcony deck that look out at breathtaking views, providing the perfect setting for morning coffee or evening gatherings. With a heated 38'x28' oversized 3-car garage, you'll have ample space for vehicles and projects. Experience the serenity and peace that comes with living in this stunning home. Schedule your private showing today and discover your perfect sanctuary!
Location
State VA
County Frederick
Zoning RA
Direction East
Rooms
Other Rooms Dining Room, Primary Bedroom, Bedroom 2, Bedroom 3, Bedroom 4, Kitchen, Family Room, Laundry, Recreation Room, Storage Room, Bonus Room, Primary Bathroom, Full Bath, Half Bath
Basement Front Entrance, Outside Entrance, Side Entrance, Daylight, Partial, Partially Finished, Walkout Level, Heated, Improved, Interior Access, Windows
Main Level Bedrooms 3
Interior
Interior Features Attic, Bathroom - Soaking Tub, Bathroom - Walk-In Shower, Carpet, Ceiling Fan(s), Central Vacuum, Entry Level Bedroom, Family Room Off Kitchen, Kitchen - Eat-In, Kitchen - Island, Kitchen - Table Space, Pantry, Primary Bath(s), Recessed Lighting, Walk-in Closet(s), Water Treat System, Wood Floors
Hot Water Electric
Heating Central, Wall Unit, Baseboard - Electric
Cooling Ceiling Fan(s), Central A/C, Ductless/Mini-Split
Flooring Hardwood, Vinyl, Carpet, Concrete
Fireplaces Number 1
Fireplaces Type Gas/Propane, Mantel(s)
Equipment Central Vacuum, Dishwasher, Refrigerator, Water Conditioner - Owned, Built-In Microwave, Disposal, Dryer, Icemaker, Oven/Range - Gas, Washer, Water Heater
Fireplace Y
Appliance Central Vacuum, Dishwasher, Refrigerator, Water Conditioner - Owned, Built-In Microwave, Disposal, Dryer, Icemaker, Oven/Range - Gas, Washer, Water Heater
Heat Source Electric
Laundry Has Laundry, Main Floor
Exterior
Exterior Feature Balcony, Deck(s), Patio(s), Porch(es)
Parking Features Garage Door Opener, Garage - Front Entry, Additional Storage Area, Oversized
Garage Spaces 3.0
Water Access N
View Mountain, Trees/Woods, Scenic Vista
Roof Type Shingle
Street Surface Gravel
Accessibility None
Porch Balcony, Deck(s), Patio(s), Porch(es)
Attached Garage 3
Total Parking Spaces 3
Garage Y
Building
Lot Description Trees/Wooded, Secluded, Private
Story 2
Foundation Concrete Perimeter
Sewer On Site Septic
Water Well
Architectural Style Ranch/Rambler
Level or Stories 2
Additional Building Above Grade, Below Grade
New Construction N
Schools
School District Frederick County Public Schools
Others
Senior Community No
Tax ID 60 2 5C
Ownership Fee Simple
SqFt Source Assessor
Security Features Electric Alarm
Acceptable Financing Cash, Conventional, FHA, USDA, VA
Listing Terms Cash, Conventional, FHA, USDA, VA
Financing Cash,Conventional,FHA,USDA,VA
Special Listing Condition Standard
Read Less
Want to know what your home might be worth? Contact us for a FREE valuation!

Our team is ready to help you sell your home for the highest possible price ASAP

Bought with Michael L Clem • LPT Realty, LLC





