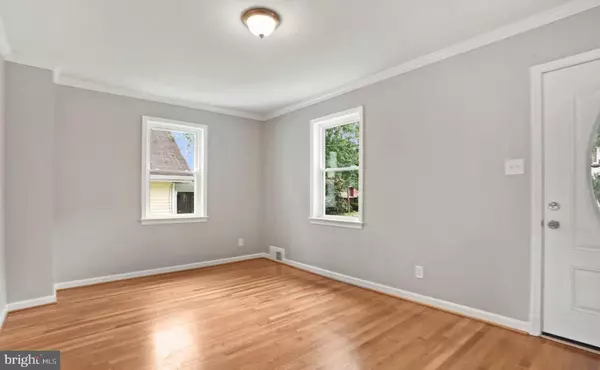$980,000
$980,000
For more information regarding the value of a property, please contact us for a free consultation.
875 N GREENBRIER Arlington, VA 22205
3 Beds
3 Baths
2,187 SqFt
Key Details
Sold Price $980,000
Property Type Single Family Home
Sub Type Detached
Listing Status Sold
Purchase Type For Sale
Square Footage 2,187 sqft
Price per Sqft $448
Subdivision Summit Veitch
MLS Listing ID VAAR2044980
Sold Date 12/11/24
Style Cape Cod
Bedrooms 3
Full Baths 3
HOA Y/N N
Abv Grd Liv Area 1,458
Originating Board BRIGHT
Year Built 1939
Annual Tax Amount $7,927
Tax Year 2023
Lot Size 5,500 Sqft
Acres 0.13
Property Description
Nestled in the heart of Arlington, this extraordinarily charming brick home has been fully renovated and offers more space than meets the eye. The home features a luxurious primary suite with his and her closets, a stunning newer kitchen with vaulted ceilings and skylights, and three recently remodeled full bathrooms. The kitchen opens to a separate dining room with hardwood floors and French doors leading to a deck, perfect for entertaining. The finished basement includes a third bathroom and a versatile office/den/bonus room. Additional features include a traditional living room, a rare one-car garage, and a beautifully landscaped backyard. The total area of the property is 2,187 square feet, which includes an inside area of 833 square feet on the main floor, 625 square feet on the second floor, and 729 square feet in the basement. Priced to sell quickly, this home is located in an area of higher-priced properties, making it an exceptional value. Don't miss out on this charming home that combines luxury and convenience in a prime location.
Location
State VA
County Arlington
Zoning R-6
Rooms
Other Rooms Living Room, Dining Room, Primary Bedroom, Sitting Room, Bedroom 2, Bedroom 3, Kitchen, Den, Utility Room, Bathroom 2, Bathroom 3, Primary Bathroom
Basement Other
Main Level Bedrooms 2
Interior
Interior Features Wood Floors, Kitchen - Eat-In
Hot Water Natural Gas
Heating Forced Air
Cooling Central A/C
Flooring Hardwood, Carpet, Ceramic Tile
Equipment Disposal, Dryer, Dishwasher, Refrigerator, Washer
Fireplace N
Window Features Double Pane
Appliance Disposal, Dryer, Dishwasher, Refrigerator, Washer
Heat Source Natural Gas
Exterior
Exterior Feature Deck(s)
Parking Features Garage - Front Entry
Garage Spaces 1.0
Water Access N
Roof Type Asphalt
Accessibility None
Porch Deck(s)
Attached Garage 1
Total Parking Spaces 1
Garage Y
Building
Story 3
Foundation Other
Sewer Public Sewer
Water Public
Architectural Style Cape Cod
Level or Stories 3
Additional Building Above Grade, Below Grade
New Construction N
Schools
Elementary Schools Ashlawn
Middle Schools Swanson
High Schools Washington-Liberty
School District Arlington County Public Schools
Others
Senior Community No
Tax ID 13-005-005
Ownership Fee Simple
SqFt Source Assessor
Special Listing Condition Standard
Read Less
Want to know what your home might be worth? Contact us for a FREE valuation!

Our team is ready to help you sell your home for the highest possible price ASAP

Bought with David F Thomas • Keller Williams Capital Properties





