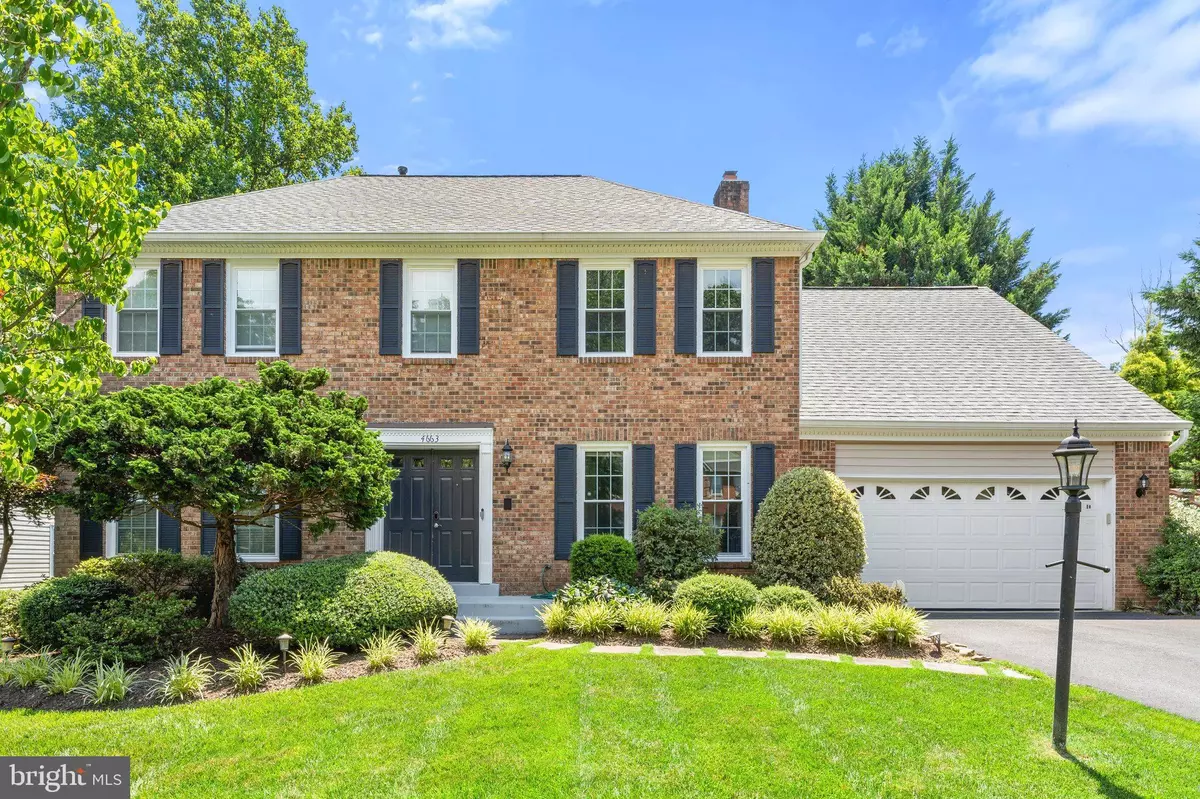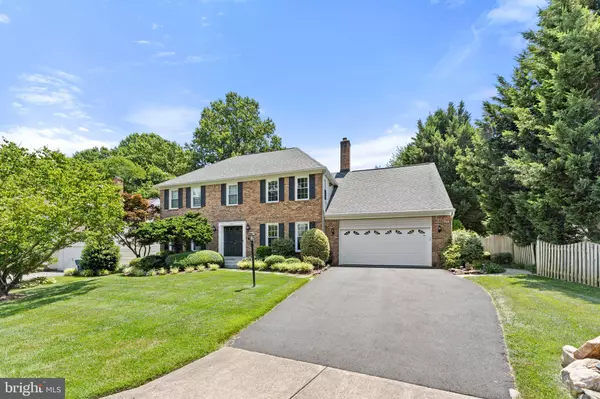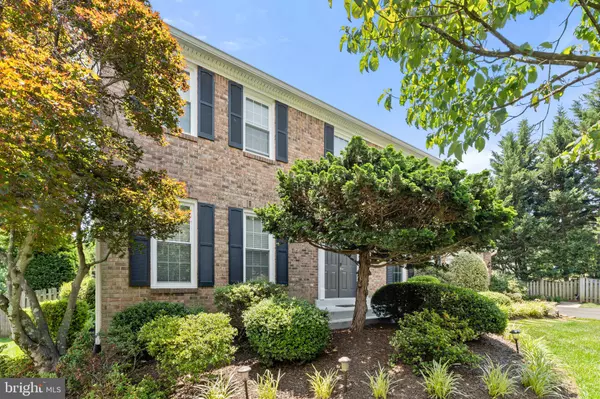$1,050,000
$1,039,000
1.1%For more information regarding the value of a property, please contact us for a free consultation.
4663 BRADDOCK GREEN CT Fairfax, VA 22032
4 Beds
4 Baths
4,518 SqFt
Key Details
Sold Price $1,050,000
Property Type Single Family Home
Sub Type Detached
Listing Status Sold
Purchase Type For Sale
Square Footage 4,518 sqft
Price per Sqft $232
Subdivision Braddock Green
MLS Listing ID VAFX2209514
Sold Date 12/18/24
Style Colonial
Bedrooms 4
Full Baths 3
Half Baths 1
HOA Y/N N
Abv Grd Liv Area 3,012
Originating Board BRIGHT
Year Built 1986
Annual Tax Amount $10,391
Tax Year 2024
Lot Size 10,554 Sqft
Acres 0.24
Property Description
Welcome to a quiet enclave in Fairfax, close to everything, where there is NO HOA and a highly-coveted school pyramid. Painted beautifully throughout, this house needs nothing except a new family to call it “home.” Step inside the front door and be welcomed into a large foyer with access to the home office, living room, family room, or proceed directly to the kitchen. This floor plan is very flexible allowing spaces to be easily accessed from basically anywhere on the main level. Enjoy the hardwood floors, recessed lights, stainless steel appliances, and make sure to show-off the custom silestone counters imported from Europe. The dining room is ready for any size table and just a few steps to the other side of the kitchen step outside into the spacious four season room! The home has two staircases that will lead you to the upper level where you will find three LARGE bedrooms for guests or children and a laundry closet with full size appliances. The primary suite is expansive and features a walk-in closet and a beautifully appointed primary bathroom as well. Utilize the attached (private access room) as a dressing room, second home office, gym, or nursery. The lower level includes a flex/bed room, a full bathroom, and a massive (MASSIVE) unfinished space that can literally be turned into anything you desire. A gym, home office, theater, game room, kids play room, storage, do anything and everything with the abundance of space. The two car garage includes a high-voltage EV charger and access to the rear of home as well. Invite everyone over to spend time in the professionally landscaped and maintained backyard all year round! When you come home from the nearby parks and trails utilize the large mud-room to drop everything off before entering the home to keep things as pristine as you'll find them to be when you tour the home. Many many upgrades include siding (2017), roof (2017), HVAC (2022), and windows (2023). Shopping, dining, and grocery are super close and with quick access to Braddock, 495, 236, and Roberts you can get anywhere quickly. Make sure to watch the video tour to see all the spaces come to life and schedule to come see this one in person soon!
Location
State VA
County Fairfax
Zoning 131
Rooms
Other Rooms Living Room, Dining Room, Primary Bedroom, Bedroom 2, Bedroom 3, Bedroom 4, Kitchen, Family Room, Den, Foyer, Sun/Florida Room, Mud Room, Office, Storage Room, Primary Bathroom, Full Bath, Half Bath
Basement Interior Access, Full
Interior
Interior Features Ceiling Fan(s)
Hot Water Natural Gas
Heating Forced Air
Cooling Central A/C
Fireplaces Number 1
Equipment Built-In Microwave, Dryer, Washer, Dishwasher, Disposal, Intercom, Refrigerator, Icemaker, Stove
Fireplace Y
Appliance Built-In Microwave, Dryer, Washer, Dishwasher, Disposal, Intercom, Refrigerator, Icemaker, Stove
Heat Source Natural Gas
Laundry Upper Floor, Has Laundry
Exterior
Exterior Feature Deck(s)
Parking Features Garage - Front Entry, Garage Door Opener
Garage Spaces 2.0
Water Access N
Accessibility None
Porch Deck(s)
Attached Garage 2
Total Parking Spaces 2
Garage Y
Building
Lot Description Backs - Parkland
Story 3
Foundation Other
Sewer Public Sewer
Water Public
Architectural Style Colonial
Level or Stories 3
Additional Building Above Grade, Below Grade
New Construction N
Schools
Elementary Schools Olde Creek
Middle Schools Frost
High Schools Woodson
School District Fairfax County Public Schools
Others
Senior Community No
Tax ID 0691 13 0002
Ownership Fee Simple
SqFt Source Assessor
Special Listing Condition Standard
Read Less
Want to know what your home might be worth? Contact us for a FREE valuation!

Our team is ready to help you sell your home for the highest possible price ASAP

Bought with Lauren Khalsa • Keller Williams Realty





