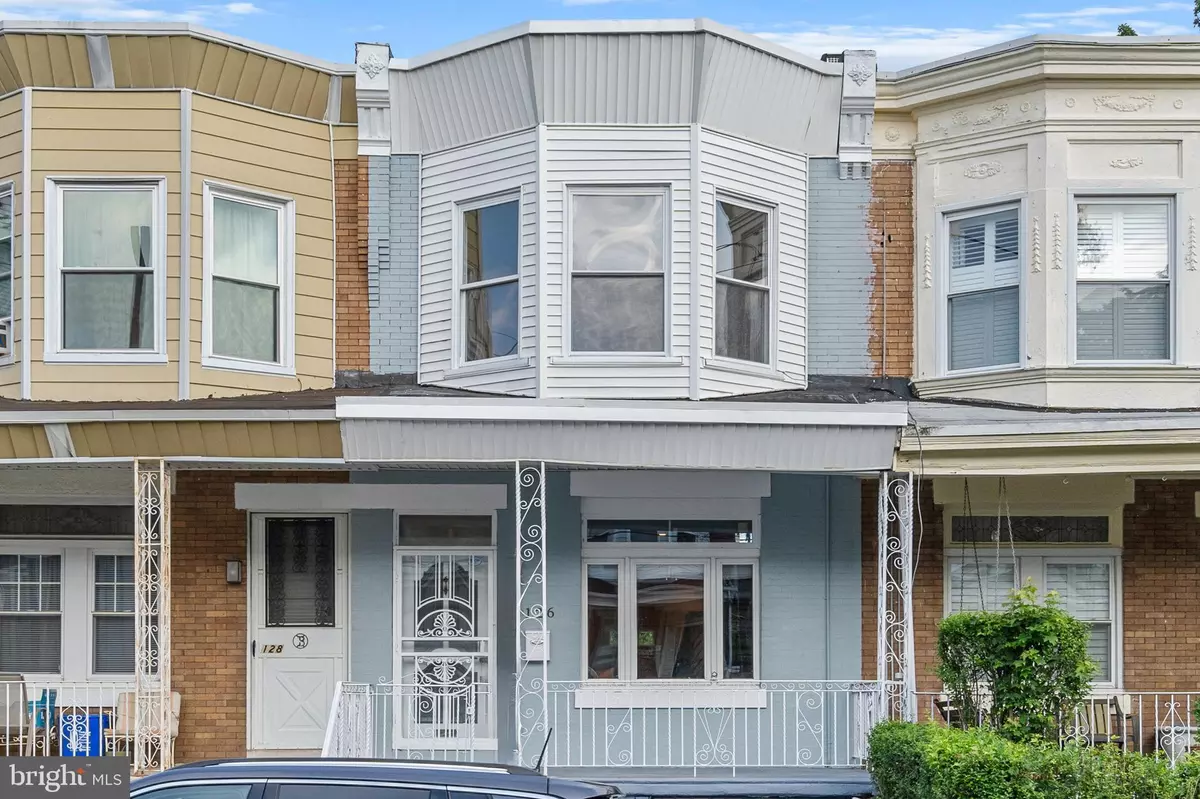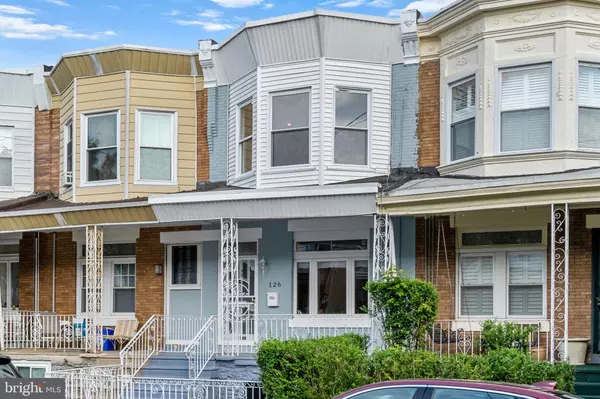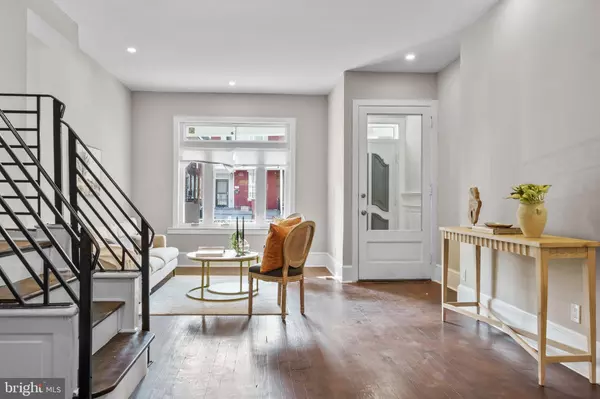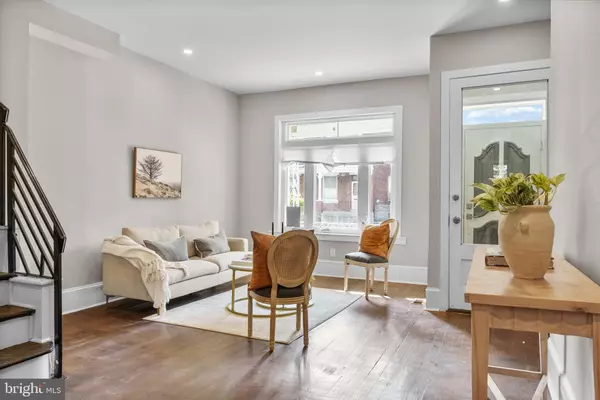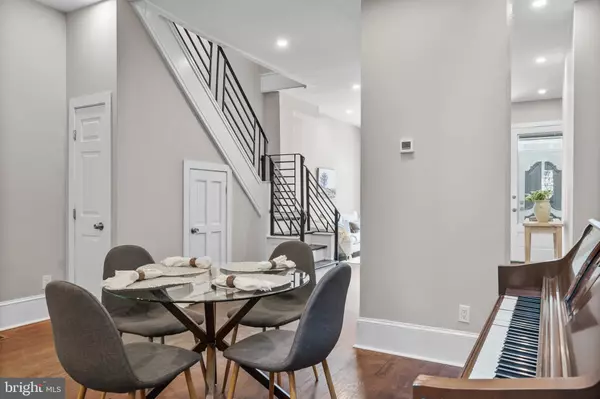$305,000
$314,900
3.1%For more information regarding the value of a property, please contact us for a free consultation.
126 E MAYLAND ST Philadelphia, PA 19144
3 Beds
3 Baths
1,584 SqFt
Key Details
Sold Price $305,000
Property Type Townhouse
Sub Type Interior Row/Townhouse
Listing Status Sold
Purchase Type For Sale
Square Footage 1,584 sqft
Price per Sqft $192
Subdivision Germantown
MLS Listing ID PAPH2371188
Sold Date 12/20/24
Style Straight Thru
Bedrooms 3
Full Baths 2
Half Baths 1
HOA Y/N N
Abv Grd Liv Area 1,584
Originating Board BRIGHT
Year Built 1925
Annual Tax Amount $2,004
Tax Year 2024
Lot Size 1,940 Sqft
Acres 0.04
Lot Dimensions 16.00 x 121.00
Property Description
Original character and charm meet modern updates in this fully renovated East Germantown rowhome! From the moment you step onto the front patio, porch, and through the vestibule, you'll feel right at home. The original hardwood floors flow seamlessly through both the first and second levels. The bright, spacious living room opens up to a dining room with an added bonus—a skylight. The full kitchen features plenty of storage, stainless steel appliances, and an exposed brick wall. Completing this level is a convenient first-floor powder room. The second floor offers two spacious guest bedrooms with ample closet space, sharing a hall bathroom. The primary bedroom is bright and roomy, with a large closet and an en-suite bathroom. Laundry chores are made easy with a full-sized washer and dryer on this floor as well. The partial finished basement provides additional storage or can be used as extra living space. The large backyard is perfect for grilling and entertaining. This location is close to the exciting new activity along Germantown Avenue and offers several public transportation options - Chestnut Hill East rail line and bus lines. ***0% Down Payment lender options available. Please ask for details!***Schedule your showing today!
Location
State PA
County Philadelphia
Area 19144 (19144)
Zoning RSA5
Rooms
Basement Full
Interior
Interior Features Combination Kitchen/Dining, Floor Plan - Open, Kitchen - Eat-In, Kitchen - Island, Skylight(s), Upgraded Countertops, Wood Floors, Recessed Lighting
Hot Water Natural Gas
Heating Hot Water
Cooling Central A/C
Equipment Dishwasher, Dryer - Front Loading, Microwave, Oven/Range - Gas, Refrigerator, Six Burner Stove, Stainless Steel Appliances, Washer - Front Loading
Fireplace N
Window Features Casement
Appliance Dishwasher, Dryer - Front Loading, Microwave, Oven/Range - Gas, Refrigerator, Six Burner Stove, Stainless Steel Appliances, Washer - Front Loading
Heat Source Natural Gas, Central
Laundry Upper Floor
Exterior
Water Access N
Accessibility None
Garage N
Building
Story 2
Foundation Block
Sewer Public Sewer
Water Public
Architectural Style Straight Thru
Level or Stories 2
Additional Building Above Grade, Below Grade
New Construction N
Schools
School District The School District Of Philadelphia
Others
Senior Community No
Tax ID 592123900
Ownership Fee Simple
SqFt Source Assessor
Acceptable Financing Cash, Conventional, FHA, VA
Listing Terms Cash, Conventional, FHA, VA
Financing Cash,Conventional,FHA,VA
Special Listing Condition Standard
Read Less
Want to know what your home might be worth? Contact us for a FREE valuation!

Our team is ready to help you sell your home for the highest possible price ASAP

Bought with Jeniffer Benner • KW Empower

