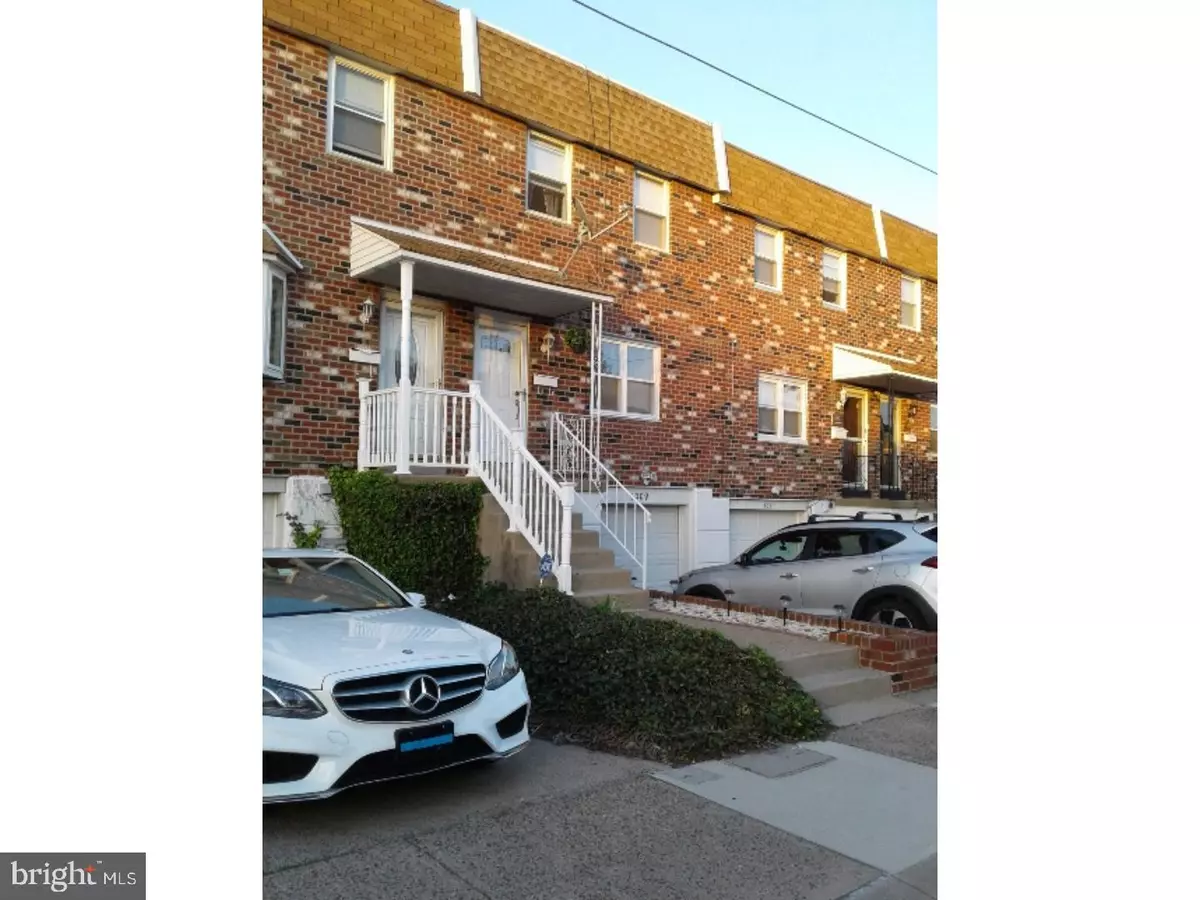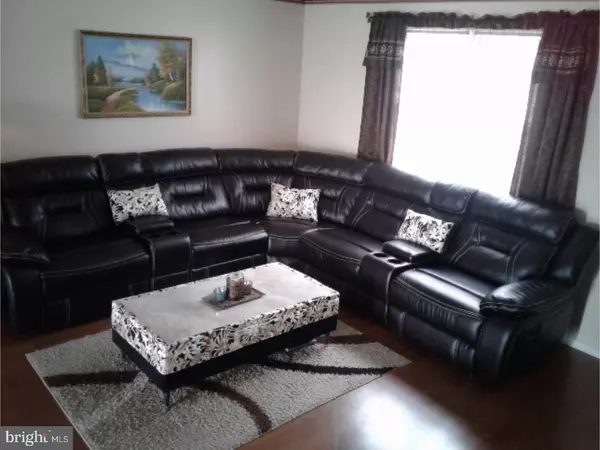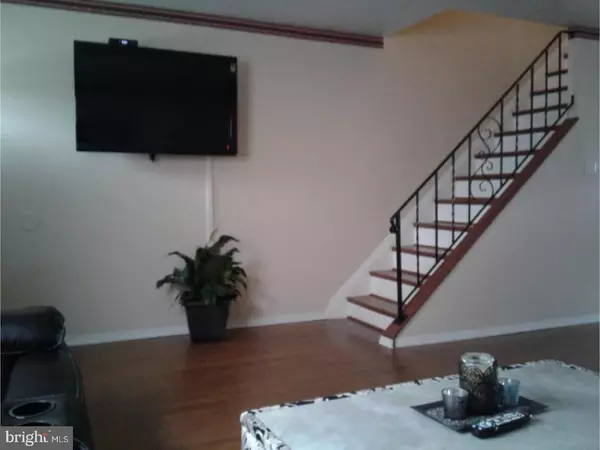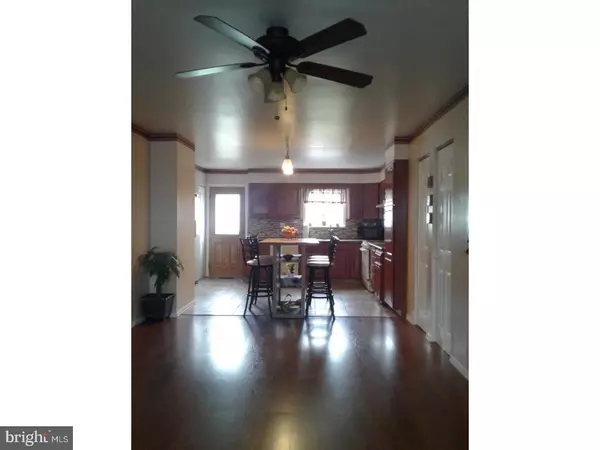$199,900
$199,900
For more information regarding the value of a property, please contact us for a free consultation.
4009 KENDRICK ST Philadelphia, PA 19136
3 Beds
3 Baths
1,224 SqFt
Key Details
Sold Price $199,900
Property Type Townhouse
Sub Type Interior Row/Townhouse
Listing Status Sold
Purchase Type For Sale
Square Footage 1,224 sqft
Price per Sqft $163
Subdivision Holmesburg
MLS Listing ID 1000473640
Sold Date 07/11/18
Style Traditional
Bedrooms 3
Full Baths 2
Half Baths 1
HOA Y/N N
Abv Grd Liv Area 1,224
Originating Board TREND
Year Built 1966
Annual Tax Amount $1,712
Tax Year 2018
Lot Size 1,449 Sqft
Acres 0.03
Lot Dimensions 17X84
Property Description
Welcome home to this beautifully renovated move in ready 3 bedroom 2 1/2 bath townhome on a quiet and convenient street. Enter through the front door to a spacious living room and open concept to a back door leading to the deck. Newer laminant flooring leads to tile in the updated kitchen. Coat closet, ceiling fan & pendant lights over the bar height dining table with 6 chairs that stay complete this level. Leading to the second floor there are gorgeous hardwood stairs. Master bedroom with beautifull full bath, double closet and ceiling fan. Remaining 2 bedrooms are a good size and have ceiling fans. Nice updated hall bath with jetted tub completes the second floor. Downstairs the basement has been fininshed to a wonderfull family room highlighted by a gas fireplace and outside exit to a fenced in patio facing an open area. There is a half bath/Laundry combination room. Inside access to the garage and utility area. Entire home is freshly painted. Close to I-95 & RT-1. Shopping and public transportation. MUST SEE! WONT LAST LONG!
Location
State PA
County Philadelphia
Area 19136 (19136)
Zoning RSA5
Rooms
Other Rooms Living Room, Dining Room, Primary Bedroom, Bedroom 2, Kitchen, Family Room, Bedroom 1, Laundry, Other
Basement Full, Fully Finished
Interior
Interior Features Primary Bath(s), Kitchen - Eat-In
Hot Water Natural Gas
Heating Gas, Forced Air
Cooling Central A/C
Flooring Tile/Brick
Fireplaces Number 1
Fireplaces Type Gas/Propane
Equipment Oven - Self Cleaning
Fireplace Y
Appliance Oven - Self Cleaning
Heat Source Natural Gas
Laundry Basement
Exterior
Exterior Feature Deck(s), Patio(s)
Garage Spaces 1.0
Fence Other
Water Access N
Roof Type Flat
Accessibility None
Porch Deck(s), Patio(s)
Attached Garage 1
Total Parking Spaces 1
Garage Y
Building
Story 2
Sewer Public Sewer
Water Public
Architectural Style Traditional
Level or Stories 2
Additional Building Above Grade
New Construction N
Schools
Elementary Schools Thomas Holme School
Middle Schools Austin Meehan
High Schools Abraham Lincoln
School District The School District Of Philadelphia
Others
Senior Community No
Tax ID 652071410
Ownership Fee Simple
Acceptable Financing Conventional, VA, FHA 203(b)
Listing Terms Conventional, VA, FHA 203(b)
Financing Conventional,VA,FHA 203(b)
Read Less
Want to know what your home might be worth? Contact us for a FREE valuation!

Our team is ready to help you sell your home for the highest possible price ASAP

Bought with Timothy J Fanning • Re/Max One Realty





