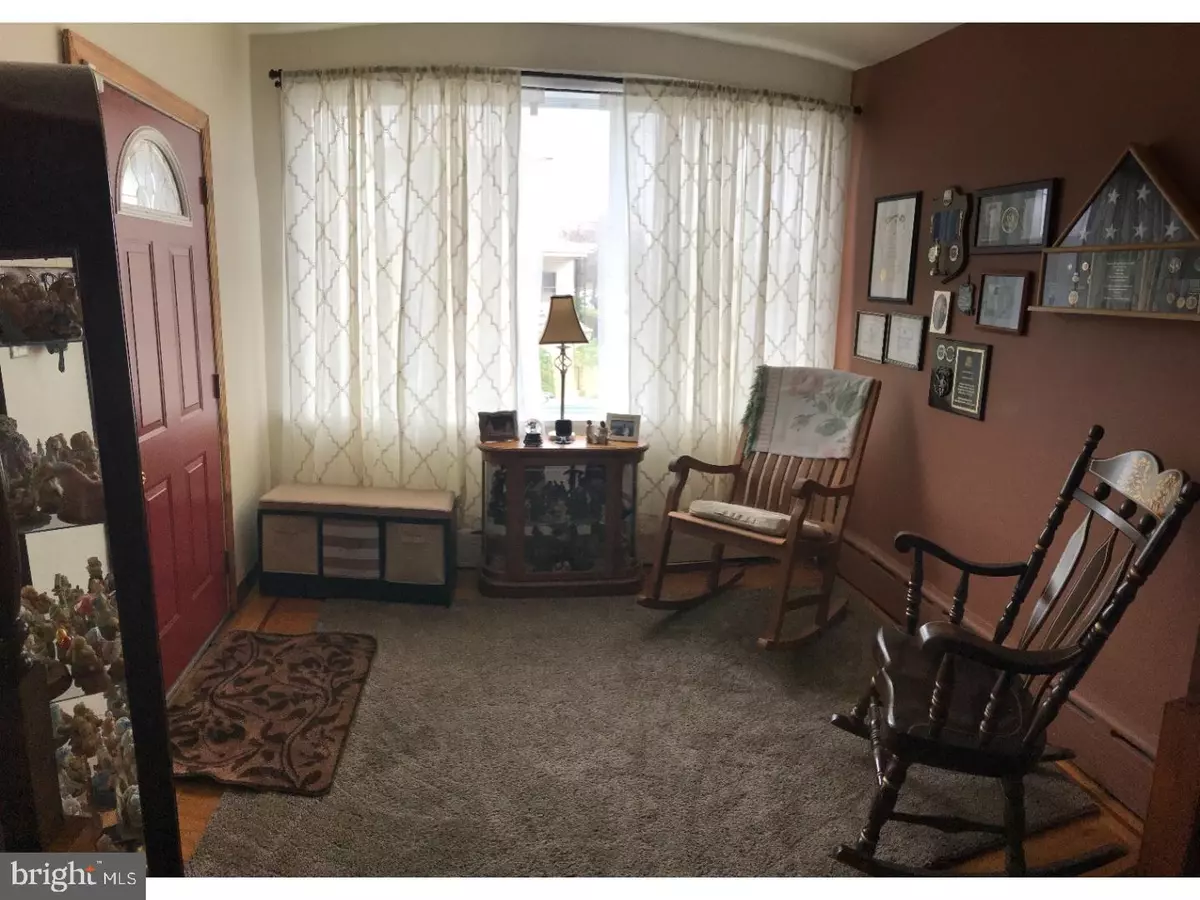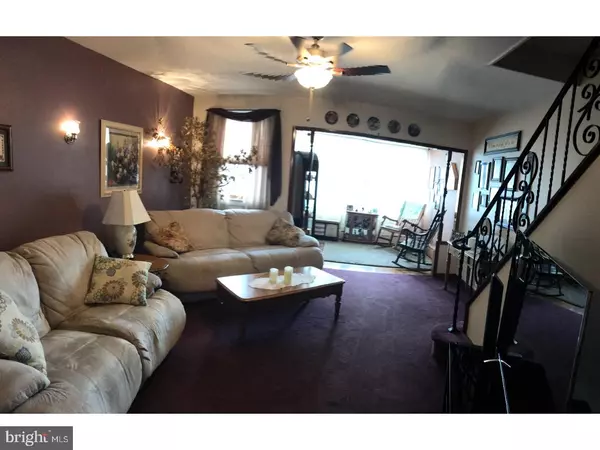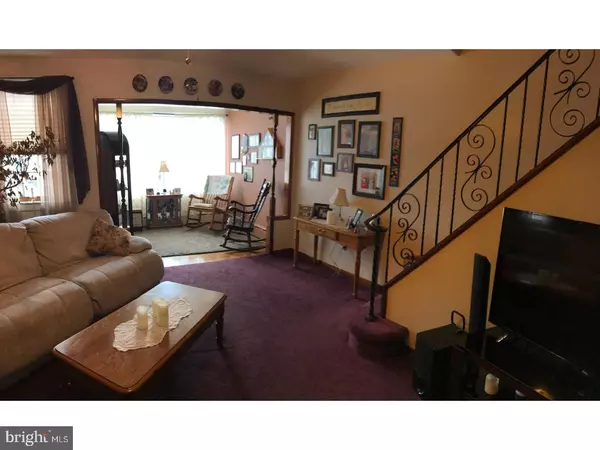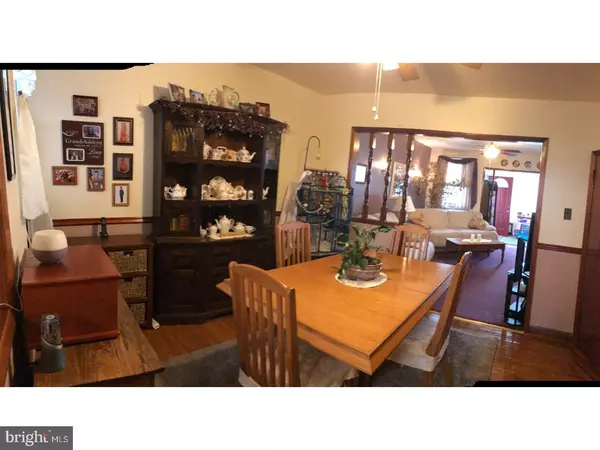$152,000
$159,900
4.9%For more information regarding the value of a property, please contact us for a free consultation.
7723 WALKER ST Philadelphia, PA 19136
3 Beds
2 Baths
1,364 SqFt
Key Details
Sold Price $152,000
Property Type Townhouse
Sub Type Interior Row/Townhouse
Listing Status Sold
Purchase Type For Sale
Square Footage 1,364 sqft
Price per Sqft $111
Subdivision Holmesburg
MLS Listing ID 1000427062
Sold Date 07/14/18
Style Straight Thru
Bedrooms 3
Full Baths 2
HOA Y/N N
Abv Grd Liv Area 1,364
Originating Board TREND
Year Built 1935
Annual Tax Amount $1,635
Tax Year 2018
Lot Size 992 Sqft
Acres 0.02
Lot Dimensions 16X64
Property Description
Lovely open floor plan with many upgrades. Enter into a cozy sunroom with large Bow window with natural wood trim and hardwood flooring with mahogany inlay. The sunroom opens to a large living room with wall to wall carpeting ceiling fan and natural wool accents. The dining room is formal with natural wood chair rail, hardwood flooring, ceiling fan and open to the kitchen that boasts, ceramic tile flooring, new windows, new countertops and outside entrance to extended rear deck. The second floor offers, three large bedrooms with large closets. The main bedroom features a large closet with sliding mirrored doors, built in AC unit, ceiling fan, window seat and additional storage above the closet. The second bedroom is a nice sized room with ample closet space, wall to wall carpeting. The third bedroom is also a nice sized room with two closets new wall to wall carpeting and ceiling fan. The three piece bath is only a year old and offers new ceramic flooring, ceramic tile in the shower, new tub and new extended vanity. All new pluming and so much storage. There is a large linen closet, and another storage area in the bump out. The basement is expanded and completely finished with a private rear entrance. It also features a large full bath with stahl shower and office area. This is a must see home.
Location
State PA
County Philadelphia
Area 19136 (19136)
Zoning RSA5
Rooms
Other Rooms Living Room, Dining Room, Primary Bedroom, Bedroom 2, Kitchen, Family Room, Bedroom 1, Laundry, Other, Attic
Basement Full, Fully Finished
Interior
Interior Features Butlers Pantry, Skylight(s), Ceiling Fan(s), Stall Shower, Kitchen - Eat-In
Hot Water Natural Gas
Heating Gas, Hot Water
Cooling Wall Unit
Flooring Wood, Fully Carpeted
Equipment Built-In Range
Fireplace N
Window Features Bay/Bow,Replacement
Appliance Built-In Range
Heat Source Natural Gas
Laundry Basement
Exterior
Exterior Feature Deck(s)
Utilities Available Cable TV
Water Access N
Roof Type Flat
Accessibility None
Porch Deck(s)
Garage N
Building
Story 2
Sewer Public Sewer
Water Public
Architectural Style Straight Thru
Level or Stories 2
Additional Building Above Grade
Structure Type 9'+ Ceilings
New Construction N
Schools
Elementary Schools Edwin Forrest School
Middle Schools Austin Meehan
High Schools Abraham Lincoln
School District The School District Of Philadelphia
Others
Senior Community No
Tax ID 651237300
Ownership Fee Simple
Security Features Security System
Acceptable Financing Conventional, VA, FHA 203(b)
Listing Terms Conventional, VA, FHA 203(b)
Financing Conventional,VA,FHA 203(b)
Read Less
Want to know what your home might be worth? Contact us for a FREE valuation!

Our team is ready to help you sell your home for the highest possible price ASAP

Bought with Mike H Qi • Keller Williams Philadelphia





