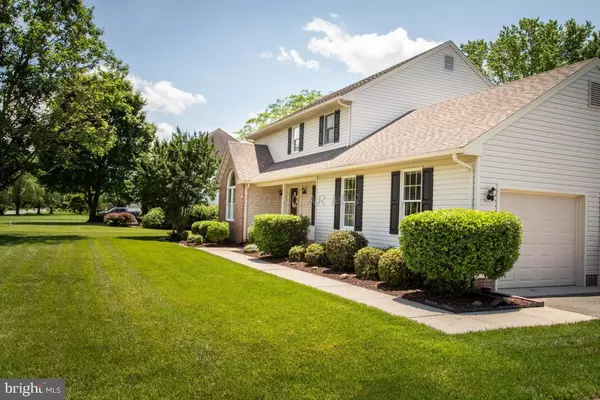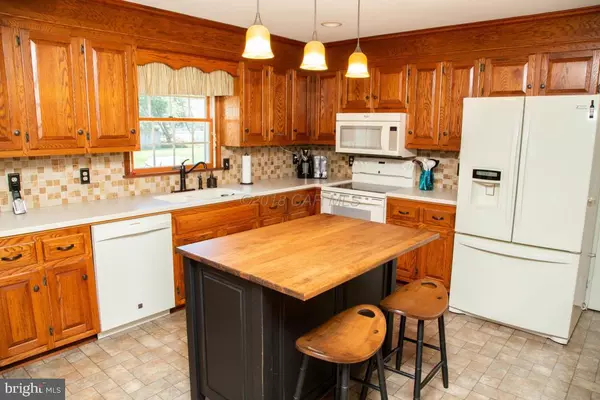$265,000
$283,000
6.4%For more information regarding the value of a property, please contact us for a free consultation.
27363 PATRIOT DR Salisbury, MD 21801
4 Beds
4 Baths
2,488 SqFt
Key Details
Sold Price $265,000
Property Type Single Family Home
Sub Type Detached
Listing Status Sold
Purchase Type For Sale
Square Footage 2,488 sqft
Price per Sqft $106
Subdivision Centennial Village
MLS Listing ID 1001807668
Sold Date 07/30/18
Style Colonial
Bedrooms 4
Full Baths 3
Half Baths 1
HOA Fees $6/ann
HOA Y/N Y
Abv Grd Liv Area 2,488
Originating Board CAR
Year Built 1991
Annual Tax Amount $2,119
Tax Year 2016
Lot Size 0.517 Acres
Acres 0.52
Property Description
Come see this beautiful 4 bedroom/3.5 bath house in Centennial Village which features both 1st & 2nd floor master bedrooms. With a long brick front porch, on a beautifully landscaped lot, this home has so much to offer! Walk-in to oak hardwood floors, while admiring the abundant daylight that filters in from all the windows, including the front Palladian window that adorns the exterior, brick, accent wall. As you enter, to the left, is a large carpeted living room. Off to the right, is a formal dining room with interior trim. As you peruse through the home you'll be sure to enjoy the neutral paint colors, which makes the home adaptable and move-in ready. The Family Room has a brick mantle, with a centered gas fireplace. The recently updated kitchen features corium countertops, with beige backsplash and oak cabinets. The first floor Master Bedroom with en suite overlooks the large porch with pergola, while the walk-in closet has additional tuck away storage and ample drawers, built in. The second floor features the additional 3 bedrooms, including a spacious second floor Master with a recently updated en suite, which offers a luxurious stand up glass shower, with a bench, along with a large linen closet and a quartz vanity. Don t Miss out! Schedule your private showing today!**Kitchen Island-included, Oak Cupboard and Riding Mower-- negotiable
Location
State MD
County Wicomico
Area Wicomico Southwest (23-03)
Zoning R
Rooms
Other Rooms Living Room, Dining Room, Primary Bedroom, Bedroom 2, Kitchen, Bedroom 1, Office
Main Level Bedrooms 1
Interior
Interior Features Entry Level Bedroom, Ceiling Fan(s), Chair Railings, Crown Moldings, Skylight(s), Upgraded Countertops, Walk-in Closet(s), Window Treatments
Heating Other, Heat Pump(s)
Cooling Central A/C
Fireplaces Number 1
Fireplaces Type Gas/Propane
Equipment Dishwasher, Dryer, Microwave, Oven/Range - Electric, Icemaker, Refrigerator, Washer
Furnishings No
Fireplace Y
Window Features Skylights,Insulated,Screens
Appliance Dishwasher, Dryer, Microwave, Oven/Range - Electric, Icemaker, Refrigerator, Washer
Heat Source Electric
Exterior
Exterior Feature Deck(s)
Parking Features Garage - Side Entry, Garage Door Opener
Garage Spaces 2.0
Utilities Available Cable TV
Water Access N
Roof Type Architectural Shingle,Asphalt
Accessibility None
Porch Deck(s)
Road Frontage Public
Attached Garage 2
Total Parking Spaces 2
Garage Y
Building
Lot Description Cleared
Story 2
Foundation Block, Crawl Space
Sewer Septic Exists
Water Well
Architectural Style Colonial
Level or Stories 2
Additional Building Above Grade
New Construction N
Schools
Middle Schools Salisbury
High Schools James M. Bennett
School District Wicomico County Public Schools
Others
Senior Community No
Tax ID 077499
Ownership Fee Simple
SqFt Source Estimated
Acceptable Financing Cash, Conventional, VA
Listing Terms Cash, Conventional, VA
Financing Cash,Conventional,VA
Special Listing Condition Standard
Read Less
Want to know what your home might be worth? Contact us for a FREE valuation!

Our team is ready to help you sell your home for the highest possible price ASAP

Bought with Lisa Chang • Coldwell Banker Realty





