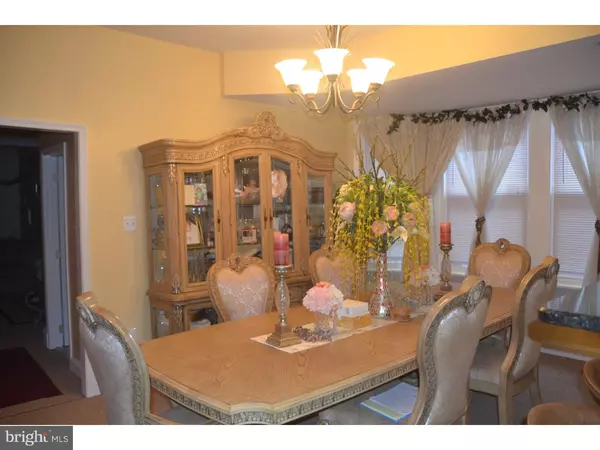$154,900
$154,900
For more information regarding the value of a property, please contact us for a free consultation.
1431 W NEDRO AVE Philadelphia, PA 19141
4 Beds
3 Baths
1,600 SqFt
Key Details
Sold Price $154,900
Property Type Single Family Home
Sub Type Twin/Semi-Detached
Listing Status Sold
Purchase Type For Sale
Square Footage 1,600 sqft
Price per Sqft $96
Subdivision West Oak Lane
MLS Listing ID 1002380024
Sold Date 05/20/16
Style Straight Thru
Bedrooms 4
Full Baths 2
Half Baths 1
HOA Y/N N
Abv Grd Liv Area 1,600
Originating Board TREND
Year Built 1926
Annual Tax Amount $2,272
Tax Year 2016
Lot Size 2,591 Sqft
Acres 0.06
Lot Dimensions 24X110
Property Description
This is one of the most beautiful home in West Oak Lane. The owner has taken very good care of this property. Please do not past this property by come inside and see what a wonderful job the owners have done. This property feature a beautiful updated modern kitchen, with a 5 burner stainless steel stove,a stainless steel refrigerator, beautiful granite counter tops, with a ceramic tile floor. The kitchen has a beautiful island in the center where you can sit and have a wonder meal with your family. Property has a full finished basement with a half bathroom. The walls are smooth and wonderfully painted through out the home. The bathroom has a Jacuzzi and a separate glass shower stall. On the 2nd floor are 4 bedrooms and a full bathroom. On the outside is a beautiful patio with a 1 car garage and a side drive. This home is a must see...don't just drive by come on in and see for your self.
Location
State PA
County Philadelphia
Area 19141 (19141)
Zoning RSA3
Rooms
Other Rooms Living Room, Dining Room, Primary Bedroom, Bedroom 2, Bedroom 3, Kitchen, Family Room, Bedroom 1
Basement Full, Fully Finished
Interior
Interior Features Kitchen - Eat-In
Hot Water Natural Gas
Heating Gas, Hot Water
Cooling Central A/C
Flooring Fully Carpeted
Fireplace N
Heat Source Natural Gas
Laundry Basement
Exterior
Exterior Feature Patio(s)
Garage Spaces 2.0
Water Access N
Accessibility None
Porch Patio(s)
Total Parking Spaces 2
Garage Y
Building
Story 2
Sewer Public Sewer
Water Public
Architectural Style Straight Thru
Level or Stories 2
Additional Building Above Grade
New Construction N
Schools
School District The School District Of Philadelphia
Others
Tax ID 171165100
Ownership Fee Simple
Acceptable Financing Conventional, VA, FHA 203(b)
Listing Terms Conventional, VA, FHA 203(b)
Financing Conventional,VA,FHA 203(b)
Read Less
Want to know what your home might be worth? Contact us for a FREE valuation!

Our team is ready to help you sell your home for the highest possible price ASAP

Bought with Anthony Verna • RE/MAX Advantage





