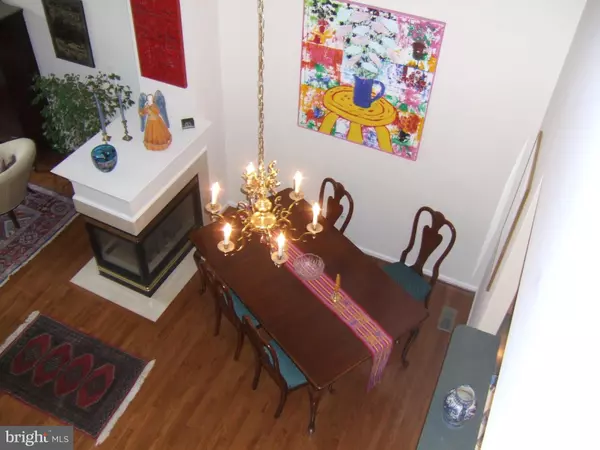$360,000
$365,000
1.4%For more information regarding the value of a property, please contact us for a free consultation.
4412 SUMMER GRAPE RD #4412 Pikesville, MD 21208
3 Beds
4 Baths
3,814 SqFt
Key Details
Sold Price $360,000
Property Type Single Family Home
Sub Type Twin/Semi-Detached
Listing Status Sold
Purchase Type For Sale
Square Footage 3,814 sqft
Price per Sqft $94
Subdivision Villages At Woodholme
MLS Listing ID 1002480726
Sold Date 04/10/17
Style Colonial
Bedrooms 3
Full Baths 2
Half Baths 2
Condo Fees $525/mo
HOA Y/N Y
Abv Grd Liv Area 2,708
Originating Board MRIS
Year Built 2003
Annual Tax Amount $4,317
Tax Year 2015
Property Description
Priced to sell! Beautiful hrdwd flrs in main living areal! Sunroom off eat in kitchen, trek deck off that. Private backyd backing to trees. Open flr plan & huge finished lower level allow for both formal and casual entertaining. Surround sound system in L/L! Ist flr MBR & bath. Large bdms, loft (office) on 2nd level. Ceiling fans, walk in closets in all bedrms! Tennis courts, pool,exercise rm!
Location
State MD
County Baltimore
Rooms
Other Rooms Living Room, Dining Room, Primary Bedroom, Sitting Room, Bedroom 2, Bedroom 3, Kitchen, Family Room, Foyer, Breakfast Room, Laundry, Loft, Storage Room, Utility Room
Basement Connecting Stairway, Sump Pump, Fully Finished
Main Level Bedrooms 1
Interior
Interior Features Breakfast Area, Family Room Off Kitchen, Kitchen - Island, Kitchen - Table Space, Dining Area, Primary Bath(s), Entry Level Bedroom, Upgraded Countertops, Crown Moldings, Window Treatments, Wood Floors, Floor Plan - Open
Hot Water Natural Gas
Heating Forced Air
Cooling Ceiling Fan(s), Central A/C
Fireplaces Number 1
Fireplaces Type Fireplace - Glass Doors
Equipment Air Cleaner, Dishwasher, Disposal, Dryer, Exhaust Fan, Extra Refrigerator/Freezer, Humidifier, Icemaker, Oven - Self Cleaning, Oven/Range - Electric, Range Hood, Refrigerator, Stove, Washer, Water Heater
Fireplace Y
Window Features Bay/Bow,Double Pane
Appliance Air Cleaner, Dishwasher, Disposal, Dryer, Exhaust Fan, Extra Refrigerator/Freezer, Humidifier, Icemaker, Oven - Self Cleaning, Oven/Range - Electric, Range Hood, Refrigerator, Stove, Washer, Water Heater
Heat Source Natural Gas
Exterior
Parking Features Garage Door Opener
Garage Spaces 1.0
Community Features Adult Living Community, Alterations/Architectural Changes, Building Restrictions, Fencing, Pets - Allowed, Rec Equip
Utilities Available Cable TV Available, Under Ground
Amenities Available Club House, Common Grounds, Community Center, Exercise Room, Fitness Center, Gated Community, Party Room, Putting Green, Retirement Community, Swimming Pool, Tennis Courts
Water Access N
View Garden/Lawn
Roof Type Asphalt
Accessibility None
Attached Garage 1
Total Parking Spaces 1
Garage Y
Building
Lot Description Backs to Trees, Cul-de-sac, Landscaping, Premium
Story 3+
Sewer Public Sewer
Water Public
Architectural Style Colonial
Level or Stories 3+
Additional Building Above Grade, Below Grade
Structure Type 2 Story Ceilings,9'+ Ceilings,Dry Wall,Tray Ceilings
New Construction N
Schools
School District Baltimore County Public Schools
Others
HOA Fee Include Ext Bldg Maint,Lawn Care Front,Lawn Care Rear,Lawn Care Side,Lawn Maintenance,Insurance,Pool(s),Reserve Funds,Snow Removal,Trash,Security Gate
Senior Community Yes
Age Restriction 55
Tax ID 04022400003537
Ownership Condominium
Security Features Electric Alarm,Monitored,Security Gate,Sprinkler System - Indoor,Smoke Detector,Security System
Special Listing Condition Standard
Read Less
Want to know what your home might be worth? Contact us for a FREE valuation!

Our team is ready to help you sell your home for the highest possible price ASAP

Bought with Tamara Principio • American Premier Realty, LLC





