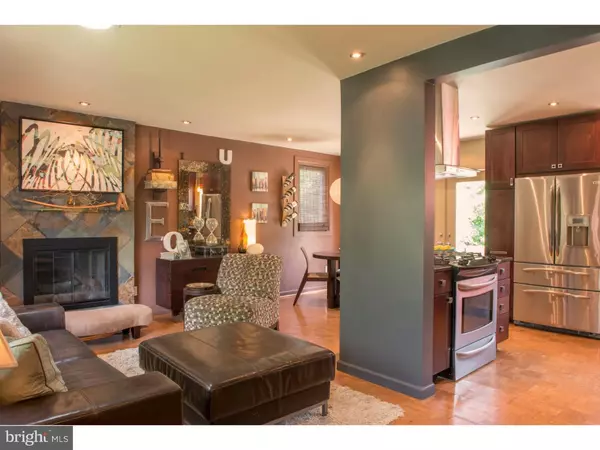$310,000
$299,900
3.4%For more information regarding the value of a property, please contact us for a free consultation.
141 ROLLING HILL RD Elkins Park, PA 19027
3 Beds
3 Baths
1,333 SqFt
Key Details
Sold Price $310,000
Property Type Single Family Home
Sub Type Detached
Listing Status Sold
Purchase Type For Sale
Square Footage 1,333 sqft
Price per Sqft $232
Subdivision Elkins Park
MLS Listing ID 1002504784
Sold Date 10/27/16
Style Traditional,Split Level
Bedrooms 3
Full Baths 3
HOA Y/N N
Abv Grd Liv Area 1,333
Originating Board TREND
Year Built 1954
Annual Tax Amount $5,161
Tax Year 2016
Lot Size 9,281 Sqft
Acres 0.21
Lot Dimensions 54
Property Description
What could one ask for that isn't already in the fantastic starter home? Over the past 10+ years, the current Owner has lovingly updated this wonderful split-level property. Located on a quiet side street, yet easily accessible to major roadways, the house & grounds provide everything one could want (AND MORE!). Enter into the open-concept living floor through the custom designed front door, and you'll begin to appreciate the quality of the renovations. The living & dining rooms are wide open to the completely remodeled kitchen that has floor-to-ceiling cabinets, granite counters, stainless steel appliances (including a trash compactor) & a custom stainless steel back splash for the gas stove. A large set of French doors were installed to provide easy access to the full width rear patio. A coat closet & wood burning fireplace complete this floor. Downstairs, the garage was converted to a bedroom and an amazing full bathroom was installed to service either that bedroom, or those needing a quick shower after lounging in the in-ground pool out back! Down another level is a finished "flex-space" with a wood burning stove, ample storage & the laundry. On the upper level, 2 bedrooms were combined to make one very large master suite with an entire wall of closets and an elevated bed nook. The 2nd full bath is on this floor to service this one bedroom. The next level up finds the 3rd bedroom (tucked under the eaves over the living & dining rooms) and the 3rd full bath was also just renovated. Up even one more level is a completely finished attic for storage. Now let's go back outside, past the patio and into a tropical oasis (through a trellised gate) to the manageable in-ground pool with a waterfall. There is great privacy around the pool, which is supplemented by a solar heating system for those cooler evening swims. Beyond the pool, there is a large & level grassy area which provides additional space for gardening or play equipment. At this farthest section of the rear yard, there are also 2 storage sheds. This epitomizes the definition of move-in ready! The windows have all been replaced with energy-efficient dual-pane windows. The heating & central air conditioning system is just 3 years old. Two of the 3 bathrooms were just renovated this year. Just unpack your boxes and enjoy!
Location
State PA
County Montgomery
Area Abington Twp (10630)
Zoning H
Direction Northwest
Rooms
Other Rooms Living Room, Dining Room, Primary Bedroom, Bedroom 2, Kitchen, Bedroom 1, Attic
Basement Full, Fully Finished
Interior
Interior Features Stove - Wood, Stall Shower
Hot Water Natural Gas
Heating Gas, Forced Air
Cooling Central A/C
Flooring Wood, Fully Carpeted, Tile/Brick
Fireplaces Number 1
Equipment Built-In Range, Dishwasher, Disposal, Trash Compactor
Fireplace Y
Window Features Energy Efficient,Replacement
Appliance Built-In Range, Dishwasher, Disposal, Trash Compactor
Heat Source Natural Gas
Laundry Basement
Exterior
Exterior Feature Patio(s)
Garage Spaces 2.0
Fence Other
Pool In Ground
Utilities Available Cable TV
Water Access N
Roof Type Pitched,Shingle
Accessibility None
Porch Patio(s)
Total Parking Spaces 2
Garage N
Building
Lot Description Front Yard, Rear Yard
Story Other
Foundation Brick/Mortar
Sewer Public Sewer
Water Public
Architectural Style Traditional, Split Level
Level or Stories Other
Additional Building Above Grade
New Construction N
Schools
School District Abington
Others
Senior Community No
Tax ID 30-00-57920-001
Ownership Fee Simple
Acceptable Financing Conventional
Listing Terms Conventional
Financing Conventional
Read Less
Want to know what your home might be worth? Contact us for a FREE valuation!

Our team is ready to help you sell your home for the highest possible price ASAP

Bought with Joel Gruenke • Keller Williams Real Estate-Langhorne





